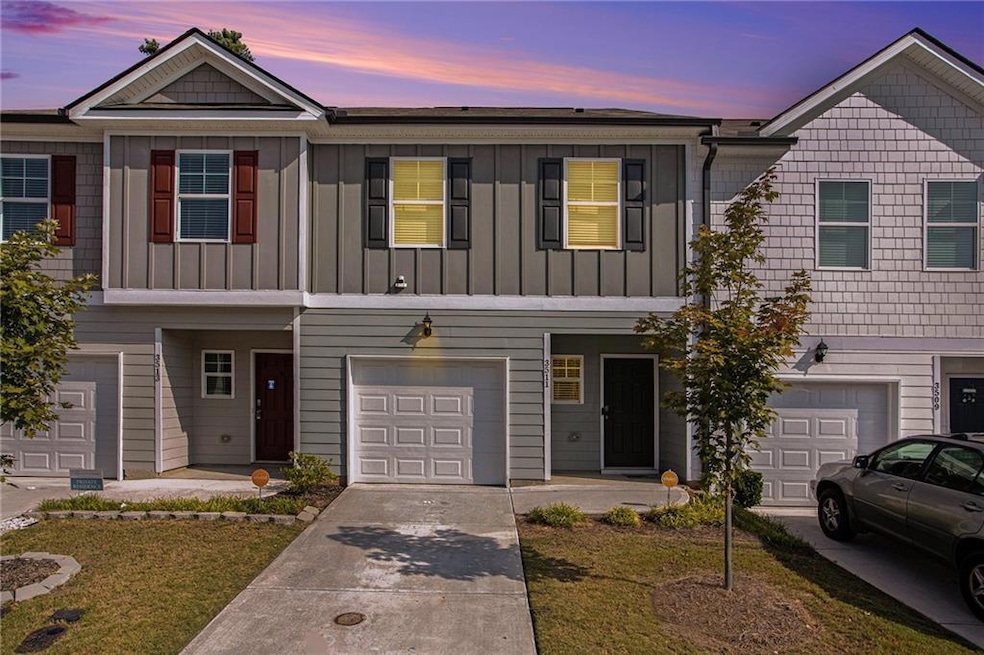3511 Lakeview Creek Stonecrest, GA 30038
Estimated payment $1,925/month
Highlights
- Solid Surface Countertops
- Open to Family Room
- 1 Car Attached Garage
- White Kitchen Cabinets
- Ceiling height of 9 feet on the main level
- Double Pane Windows
About This Home
***3.625% FHA Assumable Interest Rate Available*** Welcome to your dream home in the prestigious Lakeview at Stonecrest community! Presenting the Astin plan - a blend of luxury, comfort, and modern living. This stunning townhome at 3511 Lakeview Creek is designed to impress with its beautiful hardwood floors and soaring ceilings on the main level, creating an ambiance of sophistication and warmth. As you step inside, you'll be greeted by a modern kitchen that is a chef's delight. It features sleek 42' espresso cabinets, complemented by lustrous granite countertops and a functional island. This space is perfect for creating culinary masterpieces while entertaining guests or enjoying family meals. The kitchen's design seamlessly integrates with the breakfast area, fostering a smooth transition into the inviting family room. This area is the heart of the home, offering the ideal setting for relaxation and entertainment. The spacious owner's suite is a true retreat, designed for ultimate comfort and luxury. It's fit for royalty, boasting a spa-like bath that includes a dual vanity and a separate shower, providing a serene and private space to unwind. One of the unique features of this townhome is its fully fenced backyard. The tall wooden privacy panels offer an oasis of tranquility and privacy, perfect for outdoor gatherings, peaceful mornings, or simply enjoying the beauty of nature. Located in a sought-after neighborhood, this home not only delivers in terms of style and comfort but also places you in a vibrant community. Don't miss the opportunity to make 3511 Lakeview Creek your new address, where luxury meets modern living in a serene setting.
Townhouse Details
Home Type
- Townhome
Est. Annual Taxes
- $4,561
Year Built
- Built in 2021
Lot Details
- 1,786 Sq Ft Lot
- Lot Dimensions are 20x88x15x19x76
- Property fronts a county road
- Two or More Common Walls
- Privacy Fence
- Back Yard Fenced
HOA Fees
- $155 Monthly HOA Fees
Parking
- 1 Car Attached Garage
- Driveway
Home Design
- Slab Foundation
- Cement Siding
Interior Spaces
- 1,522 Sq Ft Home
- 2-Story Property
- Ceiling height of 9 feet on the main level
- Double Pane Windows
- Family Room
Kitchen
- Open to Family Room
- Eat-In Kitchen
- Breakfast Bar
- Dishwasher
- Kitchen Island
- Solid Surface Countertops
- White Kitchen Cabinets
- Disposal
Flooring
- Carpet
- Laminate
Bedrooms and Bathrooms
- 3 Bedrooms
- Dual Vanity Sinks in Primary Bathroom
- Separate Shower in Primary Bathroom
Laundry
- Laundry in Hall
- Laundry on upper level
Home Security
Outdoor Features
- Patio
Schools
- Murphey Candler Elementary School
- Lithonia Middle School
- Lithonia High School
Utilities
- Central Heating and Cooling System
- 220 Volts
Listing and Financial Details
- Assessor Parcel Number 16 173 01 231
Community Details
Overview
- $1,800 Initiation Fee
- Fieldstone Assoc. Mgmt Association, Phone Number (440) 631-6404
- Lakeview At Stonecrest Collections Subdivision
Security
- Fire and Smoke Detector
Map
Home Values in the Area
Average Home Value in this Area
Tax History
| Year | Tax Paid | Tax Assessment Tax Assessment Total Assessment is a certain percentage of the fair market value that is determined by local assessors to be the total taxable value of land and additions on the property. | Land | Improvement |
|---|---|---|---|---|
| 2022 | $1,144 | $20,000 | $20,000 | $0 |
Property History
| Date | Event | Price | List to Sale | Price per Sq Ft |
|---|---|---|---|---|
| 11/05/2025 11/05/25 | Price Changed | $264,499 | -0.1% | $174 / Sq Ft |
| 09/12/2025 09/12/25 | Price Changed | $264,749 | -0.1% | $174 / Sq Ft |
| 12/02/2024 12/02/24 | Price Changed | $264,999 | -1.9% | $174 / Sq Ft |
| 09/16/2024 09/16/24 | Price Changed | $270,000 | -3.4% | $177 / Sq Ft |
| 09/12/2024 09/12/24 | For Sale | $279,499 | -- | $184 / Sq Ft |
Source: First Multiple Listing Service (FMLS)
MLS Number: 7455041
APN: 16-173-01-231
- 3491 Lakeview Creek
- 3375 Highbury Way
- 7060 Mimosa Bluff
- 3410 Highbury Way
- 3472 Lakeview Creek
- 3461 Lakeview Creek Unit 218
- 7083 Gladstone Cir
- 7091 Gladstone Cir
- 7109 Gladstone Cir
- 7214 Gladstone Cir
- 7230 Gladstone Cir
- 7207 Gladstone Cir
- 7255 Gladstone Cir
- 3750 Richmond Bend
- 7225 Bedrock Cir
- 3650 River Rock Rd
- 3717 Shady Maple Dr Unit 1
- 3777 Shady Maple Dr
- 4058 Rosebay Way SW
- 3906 Rosebay Way SW
- 3502 Lakeview Creek
- 7055 Mimosa Bluff
- 3376 Highbury Way
- 100 Wesley Kensington Cir
- 7259 Flint Way
- 100 Wesley Stonecrest Cir
- 1450 Scenic Brook Trail SW Unit 7
- 7601 Summer Berry Ln
- 100 Wesley Providence Pkwy
- 2754 Ira Ct SW
- 3000 Water Brook Dr SW
- 3278 Garden Glade Ln
- 2440 Sherrie Ln SW
- 3249 Garden Glade Ln
- 2915 Emme Ct
- 2816 Ellis Pointe Ave Unit 50
- 3142 Haynes Park Dr
- 100 Deer Creek Cir
- 2722 Kemp Ct
- 2726 Kemp Ct







