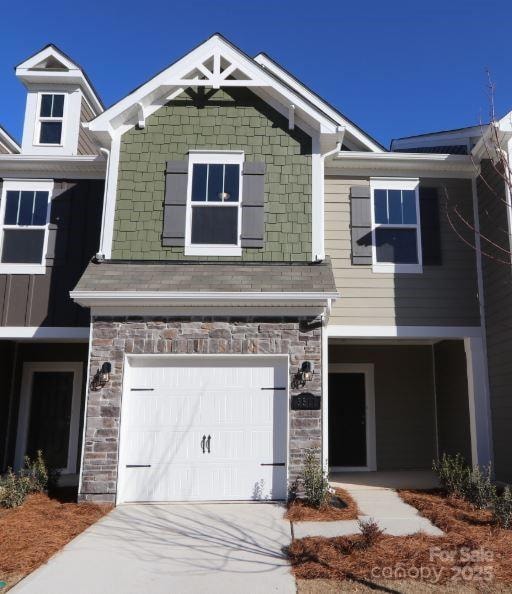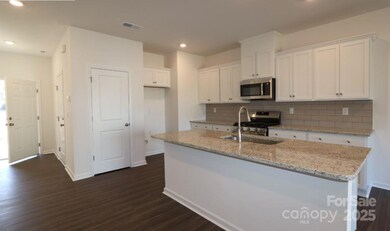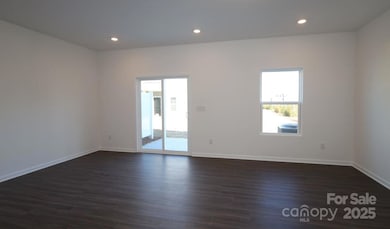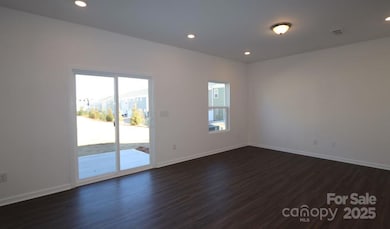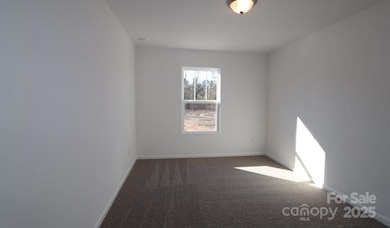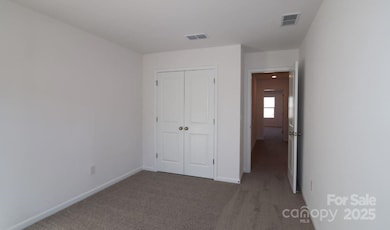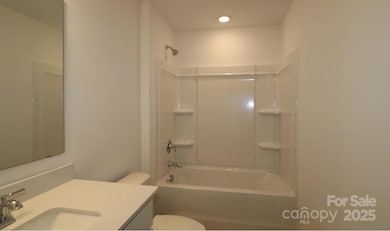3511 Nimbell Rd Monroe, NC 28110
Estimated payment $1,802/month
Highlights
- New Construction
- Open Floorplan
- Porch
- Poplin Elementary School Rated A
- Recreation Facilities
- 1 Car Attached Garage
About This Home
Welcome to the vibrant Manchester! This charming 3-bed, 2.5-bath townhome spans 1,666 sq ft, seamlessly blending comfort and style. The inviting front porch beckons relaxation or neighborly chats. The open-concept layout from the foyer offers a direct view of the main living spaces, creating an inviting atmosphere. Explore the kitchen with beautiful cabinets, granite countertops, and a versatile island – perfect for extra seating while entertaining. The well-lit breakfast area adjoins, receiving natural light from the back door. The family room provides ample space for a cozy sitting area and easy access to the backyard retreat with a lovely patio, ideal for sunny days. Upstairs, the spacious owner's suite impresses with its expansive feel. The private bathroom offers relaxation, and a walk-in closet adds convenience. The second level completes with 2 more bedrooms, a full bathroom, and a conveniently located laundry area. Experience the joy of living in the vibrant Manchester!
Listing Agent
M/I Homes Brokerage Email: jlallen@mihomes.com License #278584 Listed on: 02/28/2025
Townhouse Details
Home Type
- Townhome
Est. Annual Taxes
- $8
Year Built
- Built in 2024 | New Construction
HOA Fees
- $190 Monthly HOA Fees
Parking
- 1 Car Attached Garage
- Front Facing Garage
- Garage Door Opener
Home Design
- Entry on the 1st floor
- Slab Foundation
- Composition Roof
- Stone Siding
Interior Spaces
- 2-Story Property
- Open Floorplan
- Vinyl Flooring
Kitchen
- Convection Oven
- Gas Range
- Microwave
- Plumbed For Ice Maker
- Dishwasher
- Kitchen Island
- Disposal
Bedrooms and Bathrooms
- 3 Bedrooms
- Walk-In Closet
Outdoor Features
- Patio
- Porch
Schools
- Poplin Elementary School
- Porter Ridge Middle School
- Porter Ridge High School
Utilities
- Forced Air Heating and Cooling System
- Heating System Uses Natural Gas
- Cable TV Available
Listing and Financial Details
- Assessor Parcel Number 07027790
Community Details
Overview
- Kuester Association, Phone Number (803) 803-0004
- Built by M/I Homes
- Secrest Landing Subdivision, Manchester F Floorplan
- Mandatory home owners association
Recreation
- Recreation Facilities
Map
Home Values in the Area
Average Home Value in this Area
Tax History
| Year | Tax Paid | Tax Assessment Tax Assessment Total Assessment is a certain percentage of the fair market value that is determined by local assessors to be the total taxable value of land and additions on the property. | Land | Improvement |
|---|---|---|---|---|
| 2024 | $8 | $43,800 | $43,800 | $0 |
Property History
| Date | Event | Price | Change | Sq Ft Price |
|---|---|---|---|---|
| 09/10/2025 09/10/25 | Sold | $305,000 | 0.0% | $183 / Sq Ft |
| 09/09/2025 09/09/25 | Off Market | $305,000 | -- | -- |
| 09/04/2025 09/04/25 | Off Market | $305,000 | -- | -- |
| 09/03/2025 09/03/25 | Pending | -- | -- | -- |
| 08/28/2025 08/28/25 | Price Changed | $305,000 | 0.0% | $183 / Sq Ft |
| 08/27/2025 08/27/25 | Price Changed | $305,000 | -3.0% | $183 / Sq Ft |
| 08/22/2025 08/22/25 | Price Changed | $314,540 | 0.0% | $189 / Sq Ft |
| 08/20/2025 08/20/25 | Price Changed | $314,540 | -1.6% | $189 / Sq Ft |
| 07/31/2025 07/31/25 | Price Changed | $319,540 | 0.0% | $192 / Sq Ft |
| 07/30/2025 07/30/25 | Price Changed | $319,540 | -2.0% | $192 / Sq Ft |
| 07/18/2025 07/18/25 | Price Changed | $325,990 | 0.0% | $196 / Sq Ft |
| 07/10/2025 07/10/25 | For Sale | $325,990 | 0.0% | $196 / Sq Ft |
| 06/30/2025 06/30/25 | Off Market | $325,990 | -- | -- |
| 06/23/2025 06/23/25 | Price Changed | $325,990 | -2.7% | $196 / Sq Ft |
| 06/02/2025 06/02/25 | Price Changed | $334,990 | -1.2% | $201 / Sq Ft |
| 05/15/2025 05/15/25 | Price Changed | $338,990 | -5.8% | $203 / Sq Ft |
| 05/01/2025 05/01/25 | Price Changed | $359,990 | -1.2% | $216 / Sq Ft |
| 02/28/2025 02/28/25 | For Sale | $364,540 | +8.8% | $219 / Sq Ft |
| 01/09/2025 01/09/25 | For Sale | $334,990 | -- | $201 / Sq Ft |
Source: Canopy MLS (Canopy Realtor® Association)
MLS Number: 4227759
APN: 07-027-790
- 3661 Secrest Landing
- 3643 Secrest Landing
- 3645 Secrest Landing
- 3647 Secrest Landing
- 3649 Secrest Landing
- 3509 Nimbell Rd
- 3663 Secrest Landing
- 3665 Secrest Landing
- 0 Secrest Shortcut Rd
- 2003 Sweet Gum Ct
- Amberwood Plan at Riverstone - Reserve
- Riverton Plan at Riverstone - Reserve
- Vanderbilt Plan at Riverstone - Reserve
- Foxfield Plan at Riverstone - Reserve
- Northridge Plan at Riverstone - Reserve
- 4304 Mara Ln
- 4230 Chatterleigh Dr
- 4505 Varner Dr
- 4527 Marshall Ct
- Palomino Plan at Riverstone - Terrace
