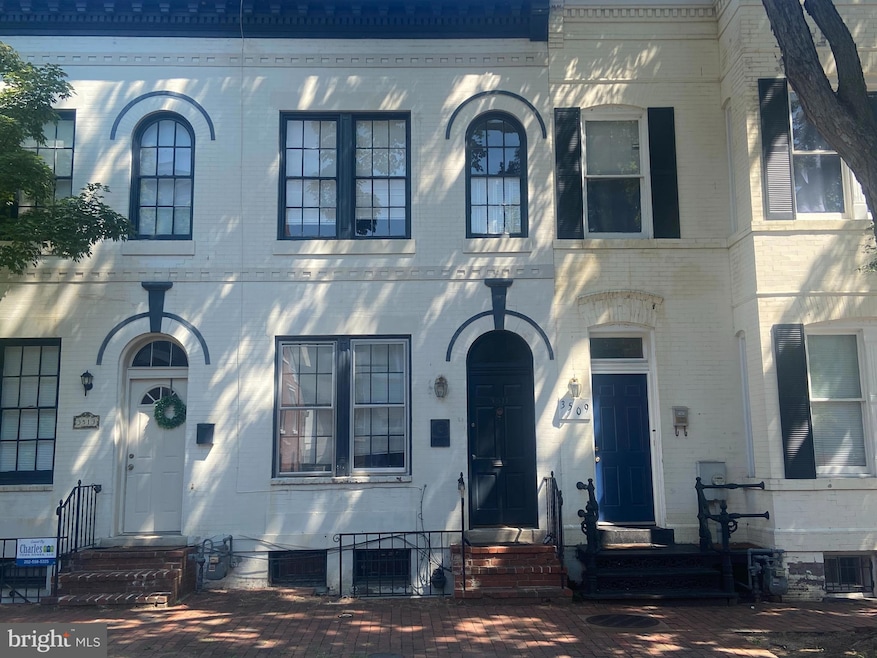3511 O St NW Washington, DC 20007
Georgetown NeighborhoodHighlights
- Colonial Architecture
- 1 Fireplace
- Radiator
- Hyde Addison Elementary School Rated A
- Central Air
About This Home
Renovated Georgetown Rowhouse Just Steps Away From It All! All new stainless steel appliances and faux-wood blinds!
Enter this recently updated rowhouse directly into the living room (18x12), featuring lots of sunlight, high ceilings, and a decorative fireplace! Continue on to the formal dining room (15x12) with its own decorative fireplace. Refinished hardwood floors throughout the living room and dining room. The kitchen, located at the back of the unit, features updated cabinet and countertops, as well as an electric range, full-size dishwasher, and refrigerator with ice maker. Door in the rear of kitchen will lead you out to the private, fenced-in courtyard with stoned pavers.
Take the stairs up to the second floor, lit by a bright skylight, to the two bedrooms. Smaller bedroom (13x12) features built in shelves, ceiling fan, hardwood floors and high ceilings. Master bedroom(14x12) features ample closet space, carpet and a full bathroom.
Finished basement includes all new scratch resistant vinyl flooring throughout. Basement also features sizeable den area (17x15) complete with built-in shelves, exposed brick, separate street entrance, and dry bar. Washer and dryer and a second full bathroom are also located in the basement.
Tenant is responsible for all utilities, as well as cable/phone/internet. Street parking only. House is radiator heat and central air. No pets, please.
Townhouse Details
Home Type
- Townhome
Est. Annual Taxes
- $9,882
Year Built
- Built in 1900
Lot Details
- 1,350 Sq Ft Lot
Parking
- On-Street Parking
Home Design
- Colonial Architecture
- Brick Exterior Construction
Interior Spaces
- 1,500 Sq Ft Home
- Property has 3 Levels
- 1 Fireplace
- Finished Basement
Bedrooms and Bathrooms
- 2 Main Level Bedrooms
- 2 Full Bathrooms
Utilities
- Central Air
- Radiator
- Electric Water Heater
- Public Septic
Listing and Financial Details
- Residential Lease
- Security Deposit $5,700
- No Smoking Allowed
- 12-Month Min and 24-Month Max Lease Term
- Available 6/1/25
- $50 Application Fee
- Assessor Parcel Number 1247//0848
Community Details
Overview
- Georgetown Subdivision
- Property Manager
Pet Policy
- Pets allowed on a case-by-case basis
Map
Source: Bright MLS
MLS Number: DCDC2190148
APN: 1247-0848
- 1431 36th St NW
- 1318 35th St NW Unit 7
- 0 Prospect St NW
- 3508 Prospect St NW
- 3418 Prospect St NW
- 3313 O St NW
- 7 Pomander Walk NW
- 3310 N St NW
- 1524 33rd St NW
- 1234 33rd St NW
- 1617 35th St NW
- 3255 O St NW
- 3241 N St NW Unit 1
- Unit One Plan at The Elliott
- Unit Three Plan at The Elliott
- Unit Four Plan at The Elliott
- 3255 Prospect St NW Unit ONE
- 1653 35th St NW
- 3424 Reservoir Rd NW
- 3418 Reservoir Rd NW
- 1330 35th St NW
- 3424 O St NW
- 3500 P St NW
- 3522 P St NW
- 1319 35th St NW
- 3409 O St NW
- 3338 O St NW
- 1423 34th St NW
- 3426 Prospect St NW
- 3620 Prospect St NW
- 3348 Prospect St NW Unit 5
- 3348 Prospect St NW Unit 3
- 3348 Prospect St NW Unit 1
- 1219 34th St NW
- 1564 33rd St NW
- 3329 Q St NW
- 3252 N St NW
- 1230 Eton Ct NW Unit T26
- 1228 Eton Ct NW Unit T24
- 1214 Eton Ct NW







