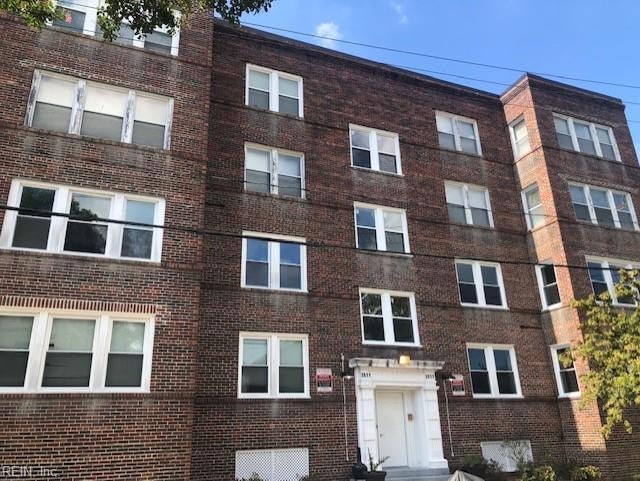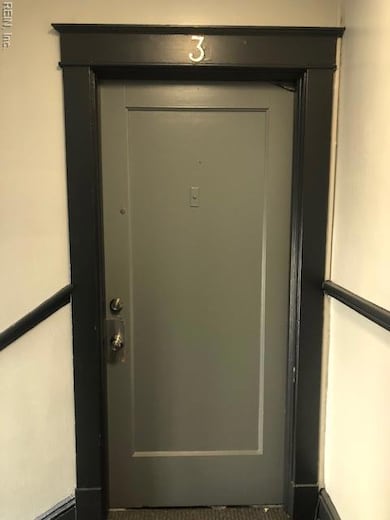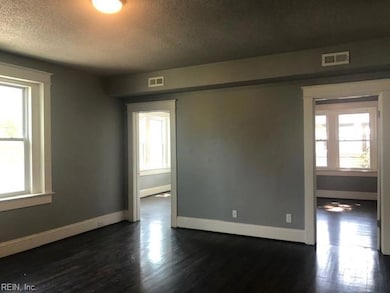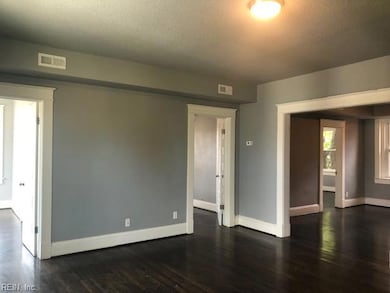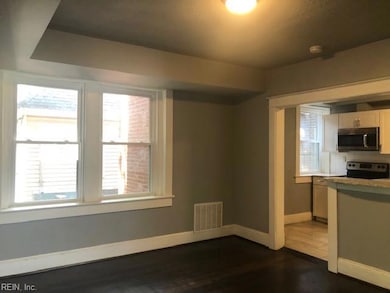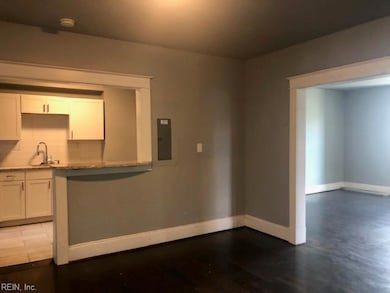3511 Omohundro Ave Unit 3 Norfolk, VA 23504
Park Place Neighborhood
2
Beds
1
Bath
1,228
Sq Ft
610
Sq Ft Lot
Highlights
- Wood Flooring
- Home Office
- Bar
- End Unit
- Breakfast Area or Nook
- 2-minute walk to Lafayette Park
About This Home
GORGEOUS fully updated 2nd floor condo in historic Westmount Building new Lafayette Park & Norfolk Zoo. Dark stained hardwood floors draw you into this gorgeous space! Lots of natural light from tall windows, updated kitchen and bath with new stainless appliances, granite counter tops, fresh neural paint, stylish updates and charming original architectural woodwork throughout. Stunning front room can become 3rd bedroom or elegant home office, gym or artist studio! No smoking, no pets. Near NOB, ODU, downtown, restaurants, shopping, bus lines and more. Available now.
Condo Details
Home Type
- Condominium
Est. Annual Taxes
- $1,296
Year Built
- Built in 1920
Lot Details
- End Unit
- Historic Home
Parking
- Off-Street Parking
Interior Spaces
- 1,228 Sq Ft Home
- Property has 2 Levels
- Bar
- Blinds
- Home Office
- Utility Room
- Basement
Kitchen
- Breakfast Area or Nook
- Gas Range
- Microwave
- Dishwasher
- Disposal
Flooring
- Wood
- Ceramic Tile
Bedrooms and Bathrooms
- 2 Bedrooms
- En-Suite Primary Bedroom
- 1 Full Bathroom
Laundry
- Dryer
- Washer
Schools
- Granby Elementary School
- Blair Middle School
- Granby High School
Farming
- Government Subsidized Program
Utilities
- Forced Air Heating and Cooling System
- Heating System Uses Natural Gas
- Gas Water Heater
- Cable TV Available
Listing and Financial Details
- Rent includes ground maint
- Section 8 Allowed
- 12 Month Lease Term
Community Details
Overview
- Virginia Place 232 Subdivision
- On-Site Maintenance
Pet Policy
- No Pets Allowed
Map
Source: Real Estate Information Network (REIN)
MLS Number: 10601219
APN: 12962015
Nearby Homes
- 3719 Granby St Unit C-3
- 121 W 39th St
- 223 W 34th St
- 312 W 35th St
- 404 Carolina Ave
- 3223 Omohundro Ave
- 3939 Omohundro Ave
- 3941 Omohundro Ave
- 420 Maryland Ave
- 202 Lucile Ave
- 315 W 32nd St
- 121 W 32nd St
- 436 W 34th St
- 200 W 31st St Unit 301
- 418 Delaware Ave Unit 205
- 431 W 31st St Unit A2
- 241 Ethel Ave
- 322 W 29th St
- 4107 Newport Ave
- 611 Carolina Ave
- 3601 Omohundro Ave Unit 2
- 3601 Omohundro Ave Unit 4
- 201 W 34th St Unit 4
- 243 W 32nd St Unit A
- 307 W 32nd St
- 316 W 31st St
- 200 W 31st St Unit 304
- 237 W 31st St Unit 2
- 210 Pennsylvania Ave Unit 2
- 210 Pennsylvania Ave Unit 3
- 3941 Omohundro Ave
- 3941 Omohundro Ave
- 306 W 30th St Unit 2
- 420 Maryland Ave
- 214 Lucile Ave Unit A
- 444 Virginia Ave
- 501 W 38th St
- 424 W 30th St
- 414 Delaware Ave Unit 123
- 414 Delaware Ave Unit 219
