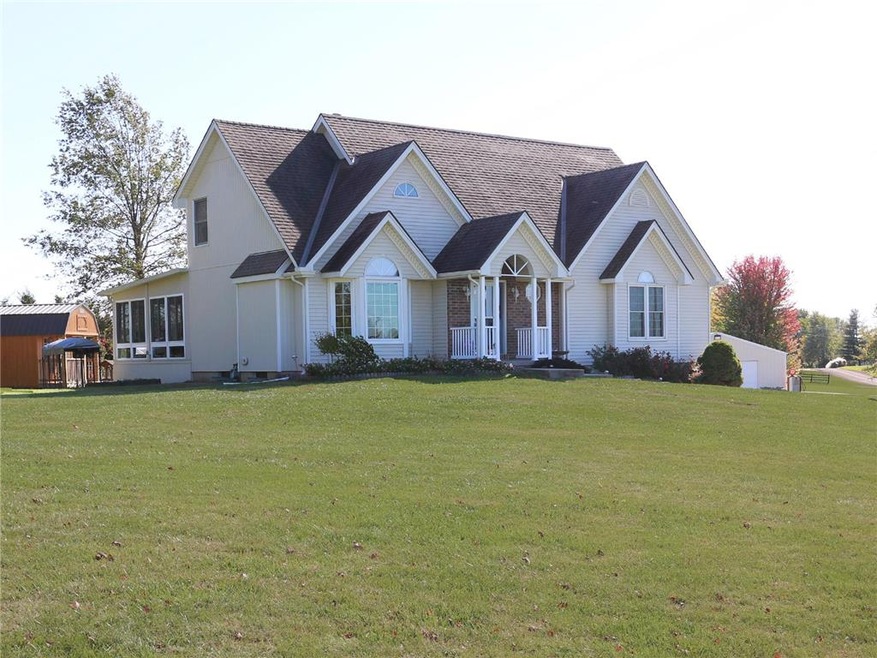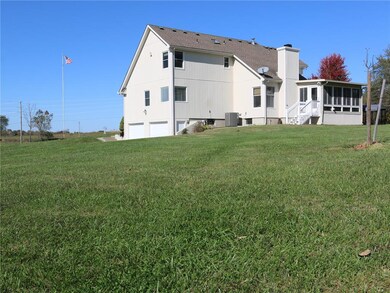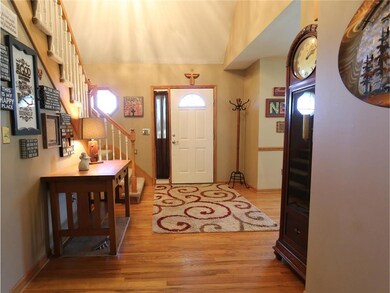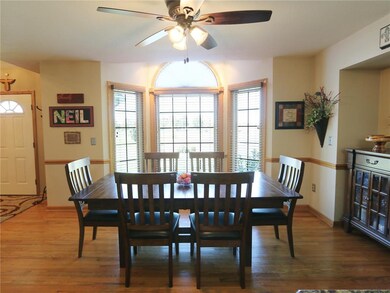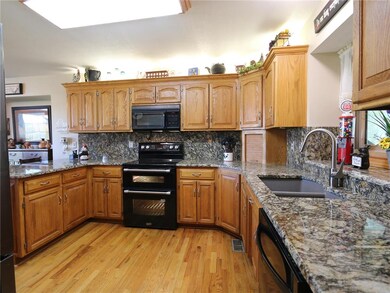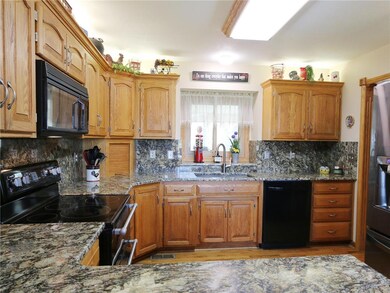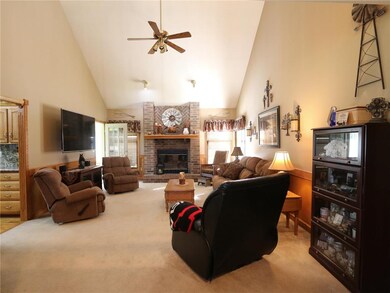
3511 S Howell Rd Oak Grove, MO 64075
Highlights
- Great Room with Fireplace
- Vaulted Ceiling
- Wood Flooring
- Grain Valley High School Rated 9+
- Traditional Architecture
- Main Floor Primary Bedroom
About This Home
As of September 2019Plenty of space inside and out with this 3+ bedroom, 3 ½ bath home on two acres in Grain Valley schools. Granite and hardwood in the kitchen. Beautiful sunroom. Vaulted ceiling in the great room. Finished basement with non-conforming bedroom or hobby room with a full bath. New furnace, new ac, 3-yr old water heater. Home is virtually maintenance free with brick and vinyl siding. Three outbuildings including a 27x37 insulated, true metal building with concrete and heat. This property is neat as a pin.
Last Agent to Sell the Property
Platinum Realty LLC License #2005009188 Listed on: 11/02/2017

Home Details
Home Type
- Single Family
Est. Annual Taxes
- $2,846
Year Built
- Built in 1993
Lot Details
- 2 Acre Lot
- Corner Lot
Parking
- 4 Car Garage
- Inside Entrance
- Side Facing Garage
Home Design
- Traditional Architecture
- Composition Roof
- Vinyl Siding
Interior Spaces
- Wet Bar: Ceramic Tiles, Fireplace, All Window Coverings, Carpet, Ceiling Fan(s), Double Vanity, Separate Shower And Tub, Whirlpool Tub, Cathedral/Vaulted Ceiling, Shades/Blinds, Granite Counters, Hardwood, Pantry
- Built-In Features: Ceramic Tiles, Fireplace, All Window Coverings, Carpet, Ceiling Fan(s), Double Vanity, Separate Shower And Tub, Whirlpool Tub, Cathedral/Vaulted Ceiling, Shades/Blinds, Granite Counters, Hardwood, Pantry
- Vaulted Ceiling
- Ceiling Fan: Ceramic Tiles, Fireplace, All Window Coverings, Carpet, Ceiling Fan(s), Double Vanity, Separate Shower And Tub, Whirlpool Tub, Cathedral/Vaulted Ceiling, Shades/Blinds, Granite Counters, Hardwood, Pantry
- Skylights
- Gas Fireplace
- Shades
- Plantation Shutters
- Drapes & Rods
- Great Room with Fireplace
- 2 Fireplaces
- Family Room Downstairs
- Workshop
- Sun or Florida Room
- Finished Basement
- Fireplace in Basement
- Laundry on main level
Kitchen
- Country Kitchen
- Electric Oven or Range
- Dishwasher
- Granite Countertops
- Laminate Countertops
- Disposal
Flooring
- Wood
- Wall to Wall Carpet
- Linoleum
- Laminate
- Stone
- Raised Floors
- Ceramic Tile
- Luxury Vinyl Plank Tile
- Luxury Vinyl Tile
Bedrooms and Bathrooms
- 3 Bedrooms
- Primary Bedroom on Main
- Cedar Closet: Ceramic Tiles, Fireplace, All Window Coverings, Carpet, Ceiling Fan(s), Double Vanity, Separate Shower And Tub, Whirlpool Tub, Cathedral/Vaulted Ceiling, Shades/Blinds, Granite Counters, Hardwood, Pantry
- Walk-In Closet: Ceramic Tiles, Fireplace, All Window Coverings, Carpet, Ceiling Fan(s), Double Vanity, Separate Shower And Tub, Whirlpool Tub, Cathedral/Vaulted Ceiling, Shades/Blinds, Granite Counters, Hardwood, Pantry
- Double Vanity
- Whirlpool Bathtub
- Ceramic Tiles
Home Security
- Storm Doors
- Fire and Smoke Detector
Outdoor Features
- Enclosed Patio or Porch
Utilities
- Forced Air Heating and Cooling System
- Heating System Uses Natural Gas
- Septic Tank
Community Details
- Lockwood Estates Subdivision
Listing and Financial Details
- Assessor Parcel Number 37-100-01-27-00-0-00-000
Ownership History
Purchase Details
Home Financials for this Owner
Home Financials are based on the most recent Mortgage that was taken out on this home.Purchase Details
Home Financials for this Owner
Home Financials are based on the most recent Mortgage that was taken out on this home.Purchase Details
Home Financials for this Owner
Home Financials are based on the most recent Mortgage that was taken out on this home.Purchase Details
Purchase Details
Purchase Details
Home Financials for this Owner
Home Financials are based on the most recent Mortgage that was taken out on this home.Similar Homes in Oak Grove, MO
Home Values in the Area
Average Home Value in this Area
Purchase History
| Date | Type | Sale Price | Title Company |
|---|---|---|---|
| Warranty Deed | -- | Stewart Title Company | |
| Interfamily Deed Transfer | -- | Security 1St Title | |
| Warranty Deed | -- | None Available | |
| Interfamily Deed Transfer | -- | None Available | |
| Warranty Deed | -- | Chicago Title | |
| Interfamily Deed Transfer | -- | -- |
Mortgage History
| Date | Status | Loan Amount | Loan Type |
|---|---|---|---|
| Open | $280,000 | New Conventional | |
| Previous Owner | $312,372 | FHA | |
| Previous Owner | $304,000 | New Conventional | |
| Previous Owner | $90,000 | No Value Available |
Property History
| Date | Event | Price | Change | Sq Ft Price |
|---|---|---|---|---|
| 09/25/2019 09/25/19 | Sold | -- | -- | -- |
| 08/16/2019 08/16/19 | Pending | -- | -- | -- |
| 08/14/2019 08/14/19 | For Sale | $335,000 | +3.1% | $128 / Sq Ft |
| 12/27/2017 12/27/17 | Sold | -- | -- | -- |
| 11/03/2017 11/03/17 | For Sale | $325,000 | -- | $124 / Sq Ft |
Tax History Compared to Growth
Tax History
| Year | Tax Paid | Tax Assessment Tax Assessment Total Assessment is a certain percentage of the fair market value that is determined by local assessors to be the total taxable value of land and additions on the property. | Land | Improvement |
|---|---|---|---|---|
| 2024 | $4,193 | $62,301 | $11,499 | $50,802 |
| 2023 | $4,193 | $62,302 | $9,149 | $53,153 |
| 2022 | $3,545 | $47,690 | $4,304 | $43,386 |
| 2021 | $3,460 | $47,690 | $4,304 | $43,386 |
| 2020 | $3,211 | $41,878 | $4,304 | $37,574 |
| 2019 | $3,035 | $41,878 | $4,304 | $37,574 |
| 2018 | $2,979 | $40,107 | $14,683 | $25,424 |
| 2017 | $2,866 | $40,107 | $14,683 | $25,424 |
| 2016 | $2,866 | $38,639 | $6,156 | $32,483 |
| 2014 | $2,877 | $38,639 | $6,156 | $32,483 |
Agents Affiliated with this Home
-
Linda Clemons

Seller's Agent in 2019
Linda Clemons
RE/MAX Innovations
(816) 564-2122
360 Total Sales
-
Robin Clark

Seller Co-Listing Agent in 2019
Robin Clark
RE/MAX Innovations
(816) 200-6513
114 Total Sales
-
Brad Harris

Buyer's Agent in 2019
Brad Harris
Chartwell Realty LLC
(816) 838-3496
68 Total Sales
-
Linda Pool

Seller's Agent in 2017
Linda Pool
Platinum Realty LLC
(816) 529-9143
18 Total Sales
-
John Arnold

Buyer's Agent in 2017
John Arnold
Seek Real Estate
(816) 797-3131
77 Total Sales
Map
Source: Heartland MLS
MLS Number: 2077760
APN: 37-100-01-27-00-0-00-000
- 36011 E Gardner Rd
- 33804 E Pink Hill Rd Tract D N A
- 33804 E Pink Hill Rd Tract A N A
- 3602 S Sweeney Rd
- 33412 Pinehurst Ln
- 3200 S Colonial Dr
- 33408 E Truman Rd
- Lot 1 A E Pink Hill Rd
- 33400 E Truman Rd
- 3923 S Rust Rd
- 38202 E Old Pink Hill Rd
- TBD E Duncan Rd
- 1800 NW Mya Ct
- 1809 NW Hedgewood Dr
- 1200 NW 4th St
- 1903 NW Rosewood Dr
- 1103 NW Hickory Ct
- 2200 NW Hedgewood Dr
- 1601 NW Nicholas Dr
- 2211 NW Hedgewood Dr
