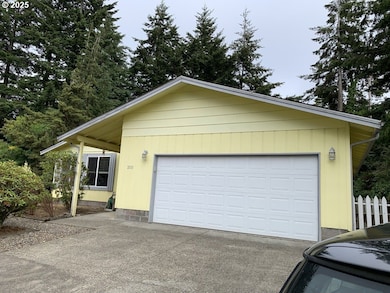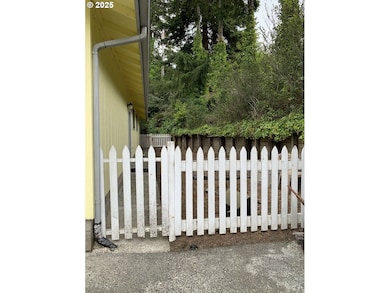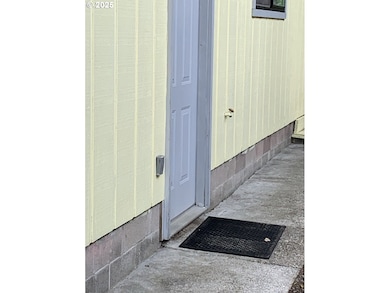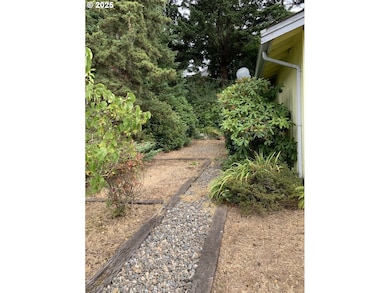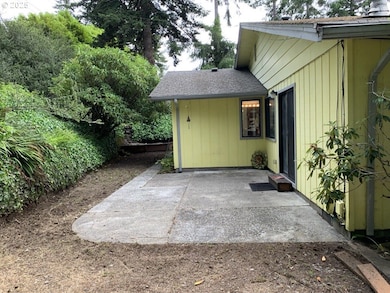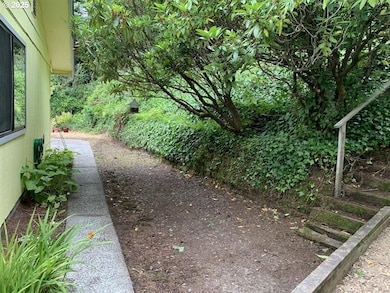3511 Scott Ct North Bend, OR 97459
Estimated payment $2,073/month
Highlights
- RV Access or Parking
- 1 Fireplace
- No HOA
- Territorial View
- Private Yard
- Cul-De-Sac
About This Home
Very nice, comfortable house on a quiet cul-de-sac, located in a great centrally-located neighborhood, close to shopping, the hospital and medical zone, and several parks. Home has three bedrooms, two bathrooms, 2-car garage, and with carpets replaced recently it is ready for new a new owner. House also has thermostat, two fire/carbon monoxide detectors and outdoor lights that are Google-assistant operable for convenience. Wide driveway provides good parking space, and there is room along the side of the house to park an RV (With some fence/gate work) and RV hookups for sewer and electricity.
Home Details
Home Type
- Single Family
Est. Annual Taxes
- $3,438
Year Built
- Built in 1977
Lot Details
- 0.26 Acre Lot
- Cul-De-Sac
- Level Lot
- Private Yard
- Property is zoned R-7
Parking
- 1 Car Attached Garage
- Driveway
- RV Access or Parking
Home Design
- Block Foundation
- Composition Roof
- Lap Siding
- Plywood Siding Panel T1-11
Interior Spaces
- 1,592 Sq Ft Home
- 1-Story Property
- 1 Fireplace
- Double Pane Windows
- Aluminum Window Frames
- Family Room
- Living Room
- Dining Room
- Territorial Views
- Crawl Space
Kitchen
- Free-Standing Range
- Dishwasher
Flooring
- Wall to Wall Carpet
- Vinyl
Bedrooms and Bathrooms
- 3 Bedrooms
- 2 Full Bathrooms
Accessible Home Design
- Accessibility Features
- Level Entry For Accessibility
Outdoor Features
- Patio
Schools
- Hillcrest Elementary School
- North Bend Middle School
- North Bend High School
Utilities
- No Cooling
- Forced Air Heating System
- Pellet Stove burns compressed wood to generate heat
- Electric Water Heater
- High Speed Internet
Community Details
- No Home Owners Association
Listing and Financial Details
- Assessor Parcel Number 7400800
Map
Home Values in the Area
Average Home Value in this Area
Tax History
| Year | Tax Paid | Tax Assessment Tax Assessment Total Assessment is a certain percentage of the fair market value that is determined by local assessors to be the total taxable value of land and additions on the property. | Land | Improvement |
|---|---|---|---|---|
| 2025 | $3,406 | $230,130 | -- | -- |
| 2024 | $3,438 | $223,430 | -- | -- |
| 2023 | $3,337 | $216,930 | $0 | $0 |
| 2022 | $3,301 | $210,620 | $0 | $0 |
| 2021 | $3,382 | $204,490 | $0 | $0 |
| 2020 | $3,168 | $204,490 | $0 | $0 |
| 2019 | $3,030 | $192,760 | $0 | $0 |
| 2018 | $2,945 | $187,150 | $0 | $0 |
| 2017 | $2,863 | $181,700 | $0 | $0 |
| 2016 | $2,776 | $176,410 | $0 | $0 |
| 2015 | $2,705 | $171,280 | $0 | $0 |
| 2014 | $2,656 | $166,300 | $0 | $0 |
Property History
| Date | Event | Price | List to Sale | Price per Sq Ft | Prior Sale |
|---|---|---|---|---|---|
| 10/16/2025 10/16/25 | For Sale | $339,000 | +26.0% | $213 / Sq Ft | |
| 10/01/2020 10/01/20 | Sold | $269,000 | 0.0% | $169 / Sq Ft | View Prior Sale |
| 08/21/2020 08/21/20 | Price Changed | $269,000 | 0.0% | $169 / Sq Ft | |
| 08/12/2020 08/12/20 | Pending | -- | -- | -- | |
| 08/12/2020 08/12/20 | For Sale | $269,000 | -- | $169 / Sq Ft |
Purchase History
| Date | Type | Sale Price | Title Company |
|---|---|---|---|
| Warranty Deed | $269,000 | Ticor Title Company Of Or | |
| Warranty Deed | $249,000 | Ticor Title Company Of Or | |
| Warranty Deed | $249,000 | Ticor Title Insurance |
Mortgage History
| Date | Status | Loan Amount | Loan Type |
|---|---|---|---|
| Previous Owner | $255,500 | New Conventional | |
| Previous Owner | $42,330 | Fannie Mae Freddie Mac | |
| Previous Owner | $199,200 | Fannie Mae Freddie Mac |
Source: Regional Multiple Listing Service (RMLS)
MLS Number: 235978357
APN: 1007400800
- 3797 Edgewood Dr
- 3851 Edgewood Dr
- 1440 Yew Ave
- 760 Oconnell St
- 0 Exchange St
- 00 Exchange St
- 765 State St
- 1865 Thompson Rd
- 584 Exchange St
- 2719 Alder Ridge Dr
- 3236 Sheridan Ave
- 3726 Stanton Ave
- 2718 Alder Ridge Dr
- 2375 N 14th St
- 2520 Koos Bay Blvd
- 0 Newmark St Unit 23622120
- 895 Ohio Ave
- 0 Oconnell Unit 8600 754204062
- 2579 Pony Creek Rd
- 2547 Pony Creek Rd

