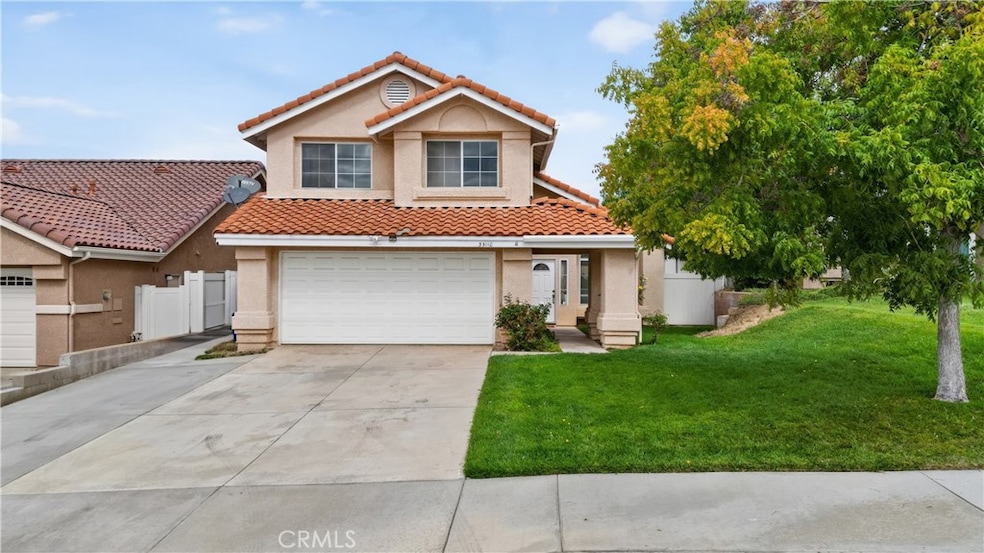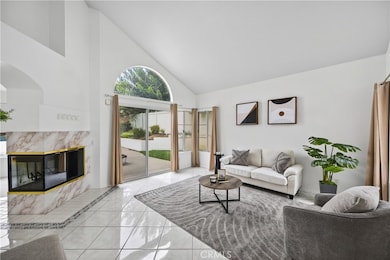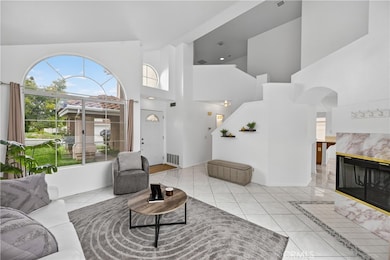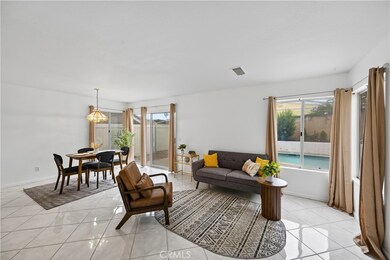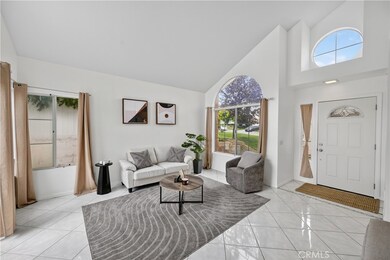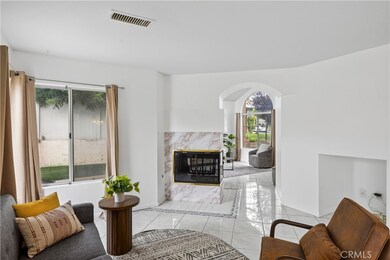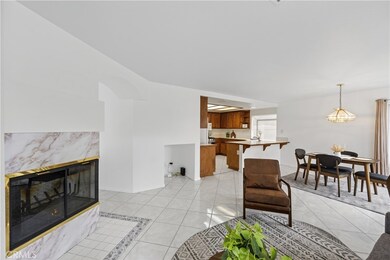35110 Willow Springs Dr Yucaipa, CA 92399
Upper Yucaipa-Rolling Hills NeighborhoodHighlights
- In Ground Pool
- High Ceiling
- No HOA
- Peek-A-Boo Views
- Private Yard
- Breakfast Area or Nook
About This Home
Weekly pool service & gardener included! Situated in the established neighborhood of Rolling Hills very close distance to K-12 schools! You are nestled near the best parks and recreation with the Yucaipa Community and Regional Park just down the street as well as the Yucaipa Valley Golf Club. You can enjoy your summer relaxing by the pool with weekly pool service included in the rent! The downstairs living area boasts 2 living spaces, plus a dining area and open-concept kitchen with plenty of counter space- great for entertaining. The solar panels reduce the monthly electricity bill substantially for occupants keeping utility bills low!! Upstairs offers three spacious bedrooms with a peek-a-boo of the mountains in the distance. The primary bedroom includes a walk in closet and an en-suite bathroom with a fabulous soaking tub. The residence love the neighborhood & you will too!
Listing Agent
KELLER WILLIAMS RIVERSIDE CENT Brokerage Phone: 951-858-0033 License #01955085 Listed on: 11/20/2025

Home Details
Home Type
- Single Family
Est. Annual Taxes
- $6,678
Year Built
- Built in 1993
Lot Details
- 5,325 Sq Ft Lot
- Vinyl Fence
- Block Wall Fence
- Sprinkler System
- Private Yard
- Density is up to 1 Unit/Acre
Parking
- 2 Car Attached Garage
- 2 Open Parking Spaces
- Parking Available
- Two Garage Doors
- Driveway
Home Design
- Entry on the 1st floor
Interior Spaces
- 1,659 Sq Ft Home
- 2-Story Property
- High Ceiling
- Fireplace With Gas Starter
- Family Room with Fireplace
- Living Room
- Dining Room
- Peek-A-Boo Views
Kitchen
- Breakfast Area or Nook
- Eat-In Kitchen
- Gas Oven
- Gas Cooktop
- Microwave
- Dishwasher
Bedrooms and Bathrooms
- 3 Bedrooms
- All Upper Level Bedrooms
- Dual Vanity Sinks in Primary Bathroom
- Soaking Tub
- Bathtub with Shower
- Exhaust Fan In Bathroom
Laundry
- Laundry Room
- Dryer
- Washer
Pool
- In Ground Pool
- Heated Spa
- In Ground Spa
Outdoor Features
- Exterior Lighting
- Rain Gutters
Utilities
- Central Heating and Cooling System
- High-Efficiency Water Heater
- Water Softener
- Phone Available
- Cable TV Available
Community Details
- No Home Owners Association
- Foothills
Listing and Financial Details
- Security Deposit $3,500
- Rent includes gardener, pool
- 12-Month Minimum Lease Term
- Available 8/5/24
- Tax Lot 172
- Tax Tract Number 13510
- Assessor Parcel Number 0303452450000
Map
Source: California Regional Multiple Listing Service (CRMLS)
MLS Number: IV25263836
APN: 0303-452-45
- 10622 Bryant St Unit 54
- 10776 Sunnyside Dr
- 10684 Lakeview Rd
- 35218 Fir Ave Unit 30
- 35218 Fir Ave Unit 183
- 35218 Fir Ave Unit 15
- 35246 Silver Leaf Cir
- 10675 Bryant St Unit 109
- 10675 Bryant St Unit 112
- 35493 Balsa St
- 35377 Shade Tree Rd
- 11050 Bryant St Unit 78
- 35425 Fir Ave
- 35602 Carter St
- 35488 Schafer Ranch Rd
- 34900 N Serrano Square
- 35225 Crystal St
- 9886 Onyx St
- 34942 S Serrano Square
- 10927 Deer Valley Rd
- 10966 Larkspur Way
- 11401 W Serrano Square
- 11562 Townsend Way
- 11650 Calvin St
- 11750 California St
- 35455 Beech Ave
- 12047 3rd St
- 35391 Yucaipa Blvd Unit 2
- 34447 Yucaipa Blvd Unit 2
- 34447 Yucaipa Blvd Unit 48
- 34759 Avenue B Ct Unit 1
- 35187 Avenue C
- 35227 Ave C
- 35227 Avenue C
- 12301 3rd St
- 33800 Chapman Heights Rd
- 12492 3rd St Unit Duplex Unit
- 12710 3rd St Unit 98
- 12710 3rd St Unit 10
- 12710 3rd St Unit 3
