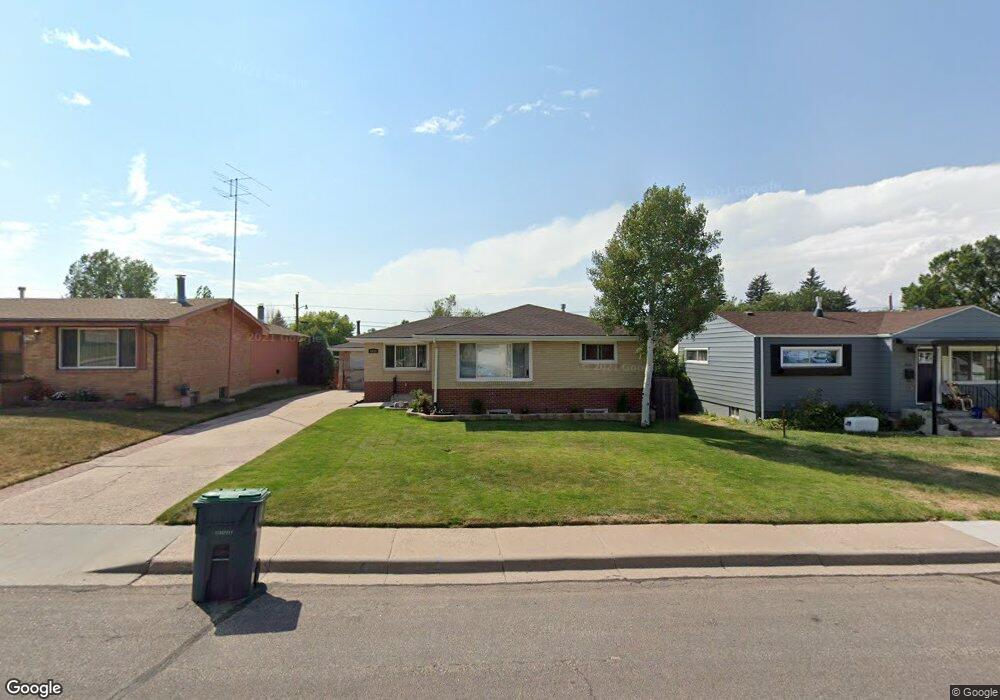
3512 Amherst Rd Cheyenne, WY 82001
Highlights
- RV Access or Parking
- Thermal Windows
- Forced Air Heating System
- Ranch Style House
- Eat-In Kitchen
About This Home
As of November 2015All brick fully remodeled Ranch style! Four bedrooms, 2 baths, 2 car oversized garage! Finished basement! Must Sell!
Last Buyer's Agent
Rachel Renfro
Hayden Outdoors License #4378

Home Details
Home Type
- Single Family
Est. Annual Taxes
- $1,171
Year Built
- Built in 1971
Lot Details
- 6,338 Sq Ft Lot
- Back Yard Fenced
- Sprinkler System
Home Design
- Ranch Style House
- Brick Exterior Construction
- Composition Roof
Interior Spaces
- Thermal Windows
- Eat-In Kitchen
- Basement
Bedrooms and Bathrooms
- 4 Bedrooms
- 2 Bathrooms
Parking
- 2 Car Detached Garage
- Alley Access
- Garage Door Opener
- RV Access or Parking
Utilities
- Forced Air Heating System
- Heating System Uses Natural Gas
- Cable TV Available
Community Details
- Eastridge Subdivision
Listing and Financial Details
- Assessor Parcel Number 13448002600040
Ownership History
Purchase Details
Home Financials for this Owner
Home Financials are based on the most recent Mortgage that was taken out on this home.Purchase Details
Home Financials for this Owner
Home Financials are based on the most recent Mortgage that was taken out on this home.Purchase Details
Purchase Details
Purchase Details
Purchase Details
Home Financials for this Owner
Home Financials are based on the most recent Mortgage that was taken out on this home.Similar Homes in Cheyenne, WY
Home Values in the Area
Average Home Value in this Area
Purchase History
| Date | Type | Sale Price | Title Company |
|---|---|---|---|
| Warranty Deed | -- | None Available | |
| Warranty Deed | -- | None Available | |
| Sheriffs Deed | $85,000 | None Available | |
| Trustee Deed | $85,000 | None Available | |
| Interfamily Deed Transfer | -- | Accommodation | |
| Warranty Deed | -- | -- |
Mortgage History
| Date | Status | Loan Amount | Loan Type |
|---|---|---|---|
| Open | $185,000 | New Conventional | |
| Closed | $186,200 | New Conventional | |
| Previous Owner | $170,841 | VA | |
| Previous Owner | $80,000 | No Value Available |
Property History
| Date | Event | Price | Change | Sq Ft Price |
|---|---|---|---|---|
| 11/05/2015 11/05/15 | Sold | -- | -- | -- |
| 10/02/2015 10/02/15 | Pending | -- | -- | -- |
| 09/28/2015 09/28/15 | For Sale | $196,000 | +18.9% | $90 / Sq Ft |
| 08/20/2012 08/20/12 | Sold | -- | -- | -- |
| 07/10/2012 07/10/12 | Pending | -- | -- | -- |
| 07/05/2012 07/05/12 | For Sale | $164,900 | -- | $75 / Sq Ft |
Tax History Compared to Growth
Tax History
| Year | Tax Paid | Tax Assessment Tax Assessment Total Assessment is a certain percentage of the fair market value that is determined by local assessors to be the total taxable value of land and additions on the property. | Land | Improvement |
|---|---|---|---|---|
| 2025 | $2,127 | $23,491 | $2,910 | $20,581 |
| 2024 | $2,127 | $30,075 | $3,880 | $26,195 |
| 2023 | $2,160 | $30,543 | $3,880 | $26,663 |
| 2022 | $1,846 | $25,574 | $3,880 | $21,694 |
| 2021 | $1,750 | $24,187 | $3,880 | $20,307 |
| 2020 | $1,534 | $21,264 | $3,880 | $17,384 |
| 2019 | $1,481 | $20,514 | $3,880 | $16,634 |
| 2018 | $1,332 | $18,622 | $3,587 | $15,035 |
| 2017 | $1,325 | $18,360 | $3,587 | $14,773 |
| 2016 | $1,240 | $17,171 | $3,419 | $13,752 |
| 2015 | $1,152 | $15,943 | $3,419 | $12,524 |
| 2014 | $1,193 | $16,408 | $3,419 | $12,989 |
Agents Affiliated with this Home
-

Seller's Agent in 2015
Barbara Kuzma
Kuzma Success Realty
(307) 630-1070
214 Total Sales
-
P
Buyer's Agent in 2015
Patti Schmidt
#1 Properties
-
R
Seller's Agent in 2012
Rick Lara
#1 Properties
(307) 631-3358
-
R
Buyer's Agent in 2012
Rachel Renfro
Hayden Outdoors
Map
Source: Cheyenne Board of REALTORS®
MLS Number: 51920
APN: 1-3448-0026-0004-0
- 3628 Amherst Rd
- 3561 Boston Rd
- 3529 Concord Rd
- 3333 Duff Ave
- 3410 Duff Ave
- 1550 Newton Dr
- 1702 Newton Dr
- 1718 Newton Dr
- 1771 Newton Dr
- 1788 Newton Dr
- 1813 Newton Dr
- 1016 E 24th St
- 1731 E Pershing Blvd
- 1006 E 24th St
- 1751 E Pershing Blvd
- 908 E 24th St
- 2015 Bradley Ave
- 1414 E 19th St
- 1018 E 20th St
- 1323 E 19th St Unit 1-4
