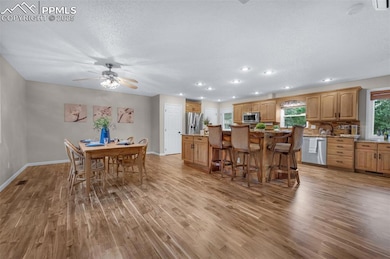
3512 Chico Cir Colorado Springs, CO 80918
Vista Grande NeighborhoodEstimated payment $4,977/month
Highlights
- Greenhouse
- 0.54 Acre Lot
- Vaulted Ceiling
- RV Garage
- Property is near public transit
- Wood Flooring
About This Home
Rare 1⁄2-Acre Property with Heated RV Garage & Workshop in 80918!
Fully fenced and beautifully landscaped 1⁄2-acre lot with mature trees and direct access to a bridle path—offering added privacy and a peaceful setting.
The 1,450 SF heated RV garage includes a 40’ RV bay + 2 standard bays, 12x14 overhead door, epoxy floors, 220 electrical, built-in cabinets/workbenches, overhead hoist, plumbed dual 100 lb propane tanks, and a Craftsman air compressor with multiple ports. Keyless entry for added convenience.
The 720 SF finished workshop features epoxy floors, a 9' roll-up door, JET dust collection system, built-in storage cabinets, and keyless entry.
Inside the home, enjoy a 10' kitchen island, hickory cabinets, granite counters, under-cabinet lighting, dual convection oven with glass cooktop, LG appliances, and two large pantries. Flooring includes beautiful hardwood and new carpeting throughout.
Upgrades include a 2022 roof, 96% efficient furnace, central A/C, mini-split heat pump/AC units in the living room, kitchen, and primary bedroom for zoned comfort, whole-house water filtration, and programmable lighting for the porch and kitchen.
The primary suite includes a walk-in closet and a luxurious 5-piece bath with a jetted tub and custom multi-jet shower. A wood-burning fireplace anchors the lower-level flex space, with additional rooms offering flexibility for guests or hobbies.
Outdoor living features 18+ mature trees, a large greenhouse, composite deck, covered patio with built-in Bluetooth speaker lights, two powered sheds with lights, a xeriscaped front yard, large front porch, and automatic sprinklers (front and back).
Listing Agent
Maya Lewis
Redfin Corporation Brokerage Phone: 520-744-6917 Listed on: 06/12/2025

Home Details
Home Type
- Single Family
Est. Annual Taxes
- $1,745
Year Built
- Built in 1975
Lot Details
- 0.54 Acre Lot
- Cul-De-Sac
- Back Yard Fenced
- Landscaped
- Level Lot
Parking
- 5 Car Garage
- Heated Garage
- Workshop in Garage
- Garage Door Opener
- Driveway
- RV Garage
Home Design
- Tri-Level Property
- Shingle Roof
- Stucco
Interior Spaces
- 3,057 Sq Ft Home
- Vaulted Ceiling
- Ceiling Fan
- Great Room
- Partial Basement
- Laundry on lower level
Kitchen
- Double Self-Cleaning Oven
- Range Hood
- Dishwasher
- Disposal
Flooring
- Wood
- Carpet
- Tile
Bedrooms and Bathrooms
- 4 Bedrooms
Accessible Home Design
- Remote Devices
Outdoor Features
- Concrete Porch or Patio
- Greenhouse
- Shed
Location
- Property is near public transit
- Property is near schools
Utilities
- Forced Air Heating and Cooling System
- Heat Pump System
- Heating System Uses Natural Gas
- 220 Volts
- Phone Available
Community Details
- Hiking Trails
Map
Home Values in the Area
Average Home Value in this Area
Tax History
| Year | Tax Paid | Tax Assessment Tax Assessment Total Assessment is a certain percentage of the fair market value that is determined by local assessors to be the total taxable value of land and additions on the property. | Land | Improvement |
|---|---|---|---|---|
| 2025 | $2,116 | $42,800 | -- | -- |
| 2024 | $1,628 | $42,530 | $11,500 | $31,030 |
| 2022 | $1,438 | $32,640 | $7,040 | $25,600 |
| 2021 | $1,980 | $33,550 | $7,240 | $26,310 |
| 2020 | $2,162 | $31,850 | $6,290 | $25,560 |
| 2019 | $2,150 | $31,850 | $6,290 | $25,560 |
| 2018 | $1,979 | $26,970 | $5,300 | $21,670 |
| 2017 | $1,874 | $26,970 | $5,300 | $21,670 |
| 2016 | $1,445 | $24,930 | $5,480 | $19,450 |
| 2015 | $1,440 | $24,930 | $5,480 | $19,450 |
| 2014 | $1,389 | $23,080 | $5,410 | $17,670 |
Property History
| Date | Event | Price | Change | Sq Ft Price |
|---|---|---|---|---|
| 07/28/2025 07/28/25 | Pending | -- | -- | -- |
| 07/15/2025 07/15/25 | Price Changed | $875,000 | -2.6% | $286 / Sq Ft |
| 07/05/2025 07/05/25 | For Sale | $898,500 | 0.0% | $294 / Sq Ft |
| 07/03/2025 07/03/25 | Pending | -- | -- | -- |
| 06/12/2025 06/12/25 | For Sale | $898,500 | -- | $294 / Sq Ft |
Purchase History
| Date | Type | Sale Price | Title Company |
|---|---|---|---|
| Interfamily Deed Transfer | -- | None Available | |
| Warranty Deed | $251,000 | Fahtco | |
| Quit Claim Deed | -- | Clear Title | |
| Warranty Deed | $156,000 | Unified Title Co Inc |
Mortgage History
| Date | Status | Loan Amount | Loan Type |
|---|---|---|---|
| Open | $12,764 | FHA | |
| Closed | $155,700 | New Conventional | |
| Closed | $200,800 | Fannie Mae Freddie Mac | |
| Closed | $208,000 | Credit Line Revolving | |
| Previous Owner | $98,500 | Unknown | |
| Previous Owner | $110,000 | No Value Available |
Similar Homes in Colorado Springs, CO
Source: Pikes Peak REALTOR® Services
MLS Number: 3992521
APN: 63221-02-011
- 3470 Montebello Dr W
- 3435 Montebello Dr W
- 869 Old Grotto Dr
- 16858 Greyhawk Dr
- 889 Old Grotto Dr
- 882 Naismith Ln
- 5165 Crestwood Dr
- 3265 El Canto Dr
- 3815 Cambria Place
- 5027 Galena Dr
- 4902 Hackamore Dr S
- 5510 Galena Dr
- 3710 Saddle Rock Rd
- 5127 Galena Dr
- 3170 Toro Dr
- 4886 Sonata Dr Unit D
- 4886 Sonata Dr Unit C
- 5015 Bonita Way
- 4858 Sonata Dr Unit D
- 5214 Alta Loma Rd






