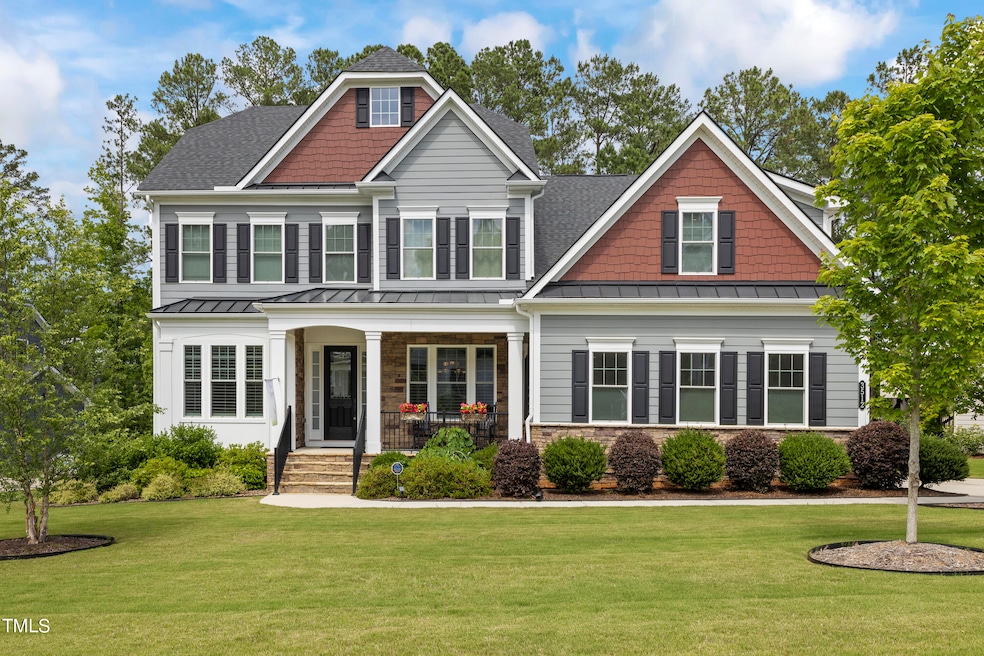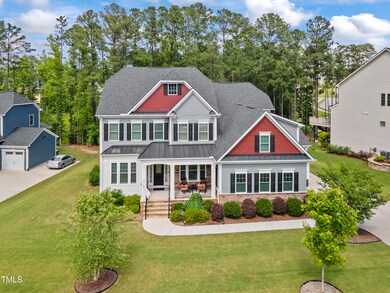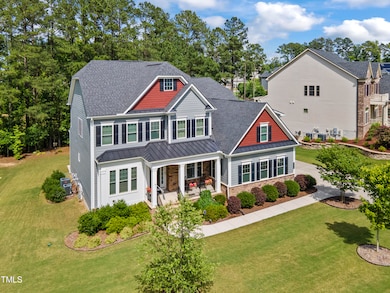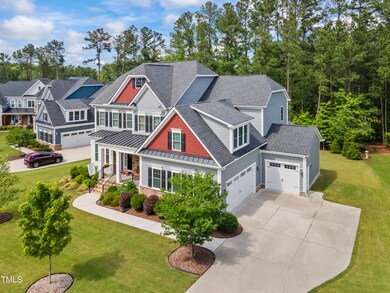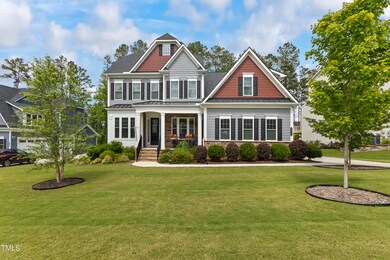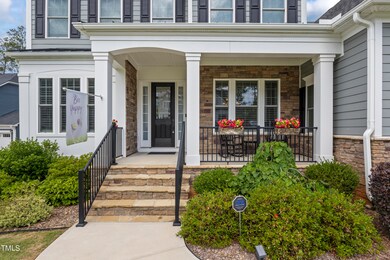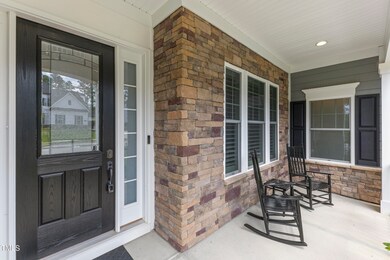
3512 Clifton Park Ct New Hill, NC 27562
Highlights
- Community Cabanas
- 0.39 Acre Lot
- Craftsman Architecture
- Scotts Ridge Elementary School Rated A
- Open Floorplan
- Clubhouse
About This Home
As of October 2024Welcome to Luxury Living in the highly sought-after Jordan Pointe community! Quiet CUL-DE-SAC HOMESITE featuring the immaculate Pinehurst Model by NV Homes. This home offers elegance & relaxation! The inviting, open floor plan includes 5 Bedrooms, 4.5 Baths & is perfect for entertaining! Enjoy views of the private, wooded back yard on the screened in porch. Highlights & Builder Upgrades include: 1ST FLOOR GUEST SUITE, 3/4'' OAK HARDWOODS THROUGHOUT, 10ft ceilings first floor, 9ft second floor. Venetian Blinds in Front of Home, 2 KITCHEN ISLANDS w/extensive counter space, 2 Built-in Mini Fridges, Butler's Pantry & Launch Zone, Booster Yagi Antenna for Verizon, 4 Ft Rear Extension to Home, Morning Room & 3 CAR GARAGE (total) w/SINK & Noritz Tankless Water Heater!! Both Garages are Fully Insulated. HUGE 2nd Floor Owner's Suite w/ Sitting Area, Room Darkening Shades, His & Hers Walk-In Closets, Soaking Tub, Double Vanities & Linen Closet!! Community Amenities include a pool with splash pad, cabana, clubhouse, playground, dog park, basketball court, sand volleyball court, picnic/grilling area, community fire pit & several paved walking trails throughout the neighborhood. Convenient to Apex, Holly Springs, & NC-540 access to Raleigh/Durham/Triangle Area with shopping, dining, craft breweries, excellent schools, & RDU Airport - Great Environment for Remote Work for Professionals. Lot size is .39 Acres & Property Line extends 42' into the rear woods!! Note: Last 3 Interior Photos contain Virtual Staging.
Last Agent to Sell the Property
Town & Country Realty, Inc. License #181906 Listed on: 05/29/2024
Home Details
Home Type
- Single Family
Est. Annual Taxes
- $7,079
Year Built
- Built in 2018
Lot Details
- 0.39 Acre Lot
- Cul-De-Sac
- Level Lot
- Partially Wooded Lot
- Landscaped with Trees
- Private Yard
- Front Yard
- Property is zoned PUD-CZ
HOA Fees
- $80 Monthly HOA Fees
Parking
- 3 Car Direct Access Garage
- Front Facing Garage
- Side Facing Garage
- Private Driveway
- 2 Open Parking Spaces
Home Design
- Craftsman Architecture
- Transitional Architecture
- Shingle Roof
- Stone Veneer
Interior Spaces
- 4,685 Sq Ft Home
- 2-Story Property
- Open Floorplan
- Built-In Features
- Bookcases
- Bar Fridge
- Bar
- Crown Molding
- Tray Ceiling
- Smooth Ceilings
- High Ceiling
- Ceiling Fan
- Gas Fireplace
- Plantation Shutters
- Blinds
- Mud Room
- Entrance Foyer
- Living Room with Fireplace
- Breakfast Room
- Dining Room
- Home Office
- Loft
- Bonus Room
- Screened Porch
- Neighborhood Views
- Pull Down Stairs to Attic
Kitchen
- Eat-In Kitchen
- Butlers Pantry
- Double Oven
- Gas Range
- Microwave
- Ice Maker
- Dishwasher
- Stainless Steel Appliances
- Kitchen Island
- Granite Countertops
- Disposal
Flooring
- Wood
- Tile
Bedrooms and Bathrooms
- 5 Bedrooms
- Main Floor Bedroom
- Dual Closets
- Walk-In Closet
- Double Vanity
- Separate Shower in Primary Bathroom
- Soaking Tub
- Bathtub with Shower
- Walk-in Shower
Laundry
- Laundry Room
- Laundry on upper level
- Dryer
- Washer
- Sink Near Laundry
Home Security
- Home Security System
- Fire and Smoke Detector
Outdoor Features
- Patio
- Rain Gutters
Schools
- Scotts Ridge Elementary School
- Apex Friendship Middle School
- Apex Friendship High School
Utilities
- Forced Air Zoned Heating and Cooling System
- Heating System Uses Natural Gas
- Tankless Water Heater
- High Speed Internet
- Cable TV Available
Listing and Financial Details
- Home warranty included in the sale of the property
- Assessor Parcel Number 0710540363
Community Details
Overview
- Association fees include insurance, ground maintenance, storm water maintenance
- Jordan Pointe Hoa/Ppm Mgmt Association, Phone Number (919) 848-4911
- Built by NV Homes
- Jordan Pointe Subdivision, Pinehurst Floorplan
- Maintained Community
Amenities
- Picnic Area
- Clubhouse
Recreation
- Community Basketball Court
- Sport Court
- Community Playground
- Community Cabanas
- Community Pool
- Park
- Dog Park
- Jogging Path
- Trails
Ownership History
Purchase Details
Home Financials for this Owner
Home Financials are based on the most recent Mortgage that was taken out on this home.Purchase Details
Purchase Details
Similar Homes in New Hill, NC
Home Values in the Area
Average Home Value in this Area
Purchase History
| Date | Type | Sale Price | Title Company |
|---|---|---|---|
| Warranty Deed | $1,000,000 | Longleaf Title Insurance | |
| Special Warranty Deed | $671,000 | None Available | |
| Special Warranty Deed | $151,500 | None Available |
Mortgage History
| Date | Status | Loan Amount | Loan Type |
|---|---|---|---|
| Open | $750,000 | New Conventional |
Property History
| Date | Event | Price | Change | Sq Ft Price |
|---|---|---|---|---|
| 10/09/2024 10/09/24 | Sold | $1,000,000 | 0.0% | $213 / Sq Ft |
| 09/09/2024 09/09/24 | Pending | -- | -- | -- |
| 08/28/2024 08/28/24 | Price Changed | $1,000,000 | -9.1% | $213 / Sq Ft |
| 07/29/2024 07/29/24 | Price Changed | $1,100,000 | -3.9% | $235 / Sq Ft |
| 07/11/2024 07/11/24 | Price Changed | $1,145,000 | -3.4% | $244 / Sq Ft |
| 06/13/2024 06/13/24 | Price Changed | $1,185,000 | -3.3% | $253 / Sq Ft |
| 05/29/2024 05/29/24 | For Sale | $1,225,000 | -- | $261 / Sq Ft |
Tax History Compared to Growth
Tax History
| Year | Tax Paid | Tax Assessment Tax Assessment Total Assessment is a certain percentage of the fair market value that is determined by local assessors to be the total taxable value of land and additions on the property. | Land | Improvement |
|---|---|---|---|---|
| 2024 | $8,938 | $1,044,861 | $210,000 | $834,861 |
| 2023 | $7,080 | $643,599 | $150,000 | $493,599 |
| 2022 | $6,646 | $643,599 | $150,000 | $493,599 |
| 2021 | $6,392 | $643,599 | $150,000 | $493,599 |
| 2020 | $6,327 | $643,599 | $150,000 | $493,599 |
| 2019 | $7,468 | $655,783 | $125,000 | $530,783 |
| 2018 | $3,843 | $125,000 | $125,000 | $0 |
Agents Affiliated with this Home
-
Mike Montpetit

Seller's Agent in 2024
Mike Montpetit
Town & Country Realty, Inc.
(919) 614-9100
5 in this area
365 Total Sales
-
Paul Overmann

Buyer's Agent in 2024
Paul Overmann
DASH Carolina
(336) 327-7521
1 in this area
45 Total Sales
Map
Source: Doorify MLS
MLS Number: 10032010
APN: 0710.04-54-0363-000
- 3526 Clifton Park Ct
- 2703 Jordan Pines Dr
- 3483 Estates Edge Dr
- 2801 Landon Ridge Dr
- 3504 Regent Pines Dr
- 3361 Bordwell Ridge Dr
- 3441 Jordan Shires Dr
- 3360 Bordwell Ridge Dr
- 3732 Jordan Shires Dr
- 2901 Jordan Pointe Blvd
- 3716 Shires Edge Dr
- 3666 Jordan Estates Way
- 3354 Brunot St
- 3700 Horton Hill Dr
- 2619 Bordwell Grant Dr
- 2909 Landon Pines Ct
- 3912 Old Us 1 Hwy
- 2555 Kylewynd Place
- 3318 Mission Olive Place
- 2416 Picual Way Unit Lot 37
