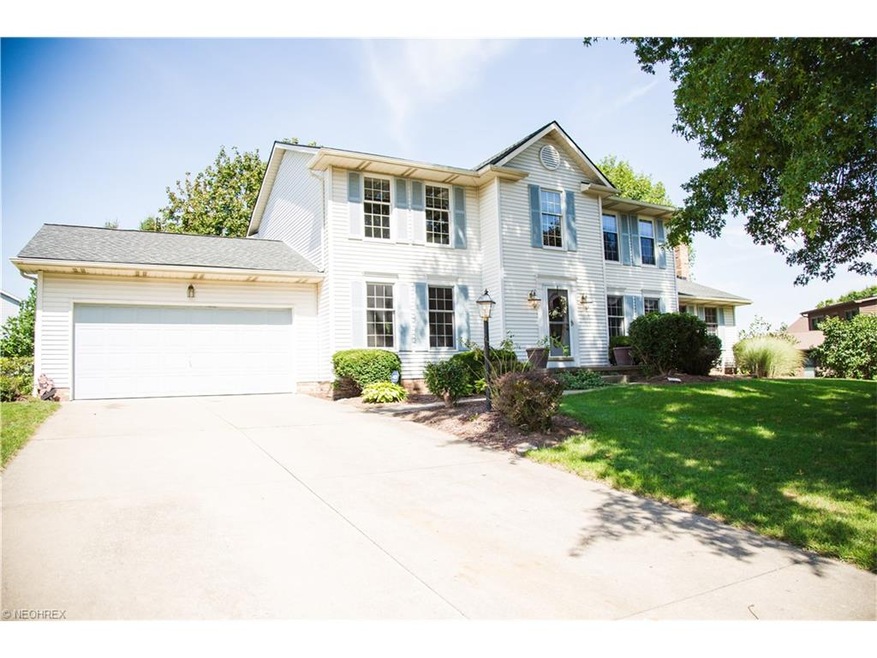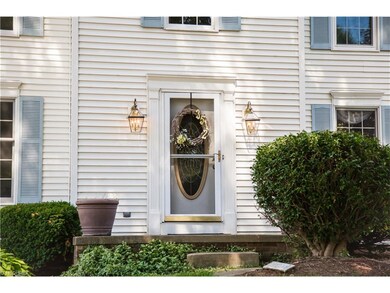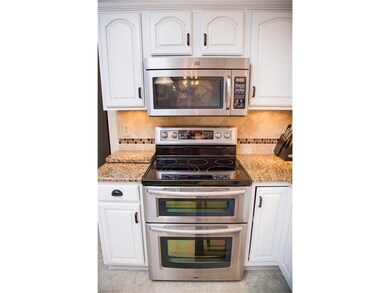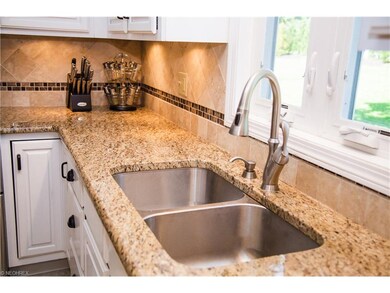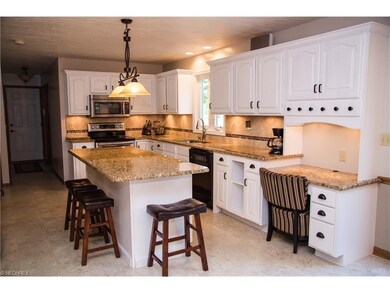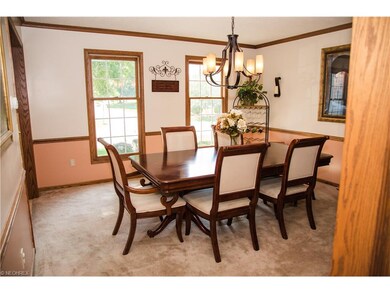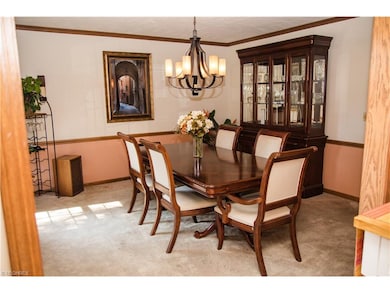
3512 Cornwall Dr NW Canton, OH 44708
Highlights
- Colonial Architecture
- 1 Fireplace
- Home Security System
- Lake Cable Elementary School Rated A
- 2 Car Attached Garage
- Forced Air Heating and Cooling System
About This Home
As of June 2019Lovely colonial home located in the desirable neighborhood of Brookshire Hills. This home features an updated granite kitchen including a spacious island with stainless steel appliances. Enjoy the outdoors and entertainment at its finest as you pass thru glass doors conveniently located off of the kitchen and on to the large deck which boasts a charming gazebo for additional entertainment space. This 4 bedroom home features a first floor laundry room, spacious master bedroom with a walk in closet, jacuzzi tub, shower and a large basement which has potential to be finished. Lots of space for all to enjoy. Motivated seller. Schedule a showing today!
Last Agent to Sell the Property
Ashley Bettis
Deleted Agent License #2014004564 Listed on: 09/12/2016
Home Details
Home Type
- Single Family
Est. Annual Taxes
- $3,756
Year Built
- Built in 1988
Lot Details
- 0.36 Acre Lot
Parking
- 2 Car Attached Garage
Home Design
- Colonial Architecture
- Asphalt Roof
- Vinyl Construction Material
Interior Spaces
- 2,632 Sq Ft Home
- 2-Story Property
- 1 Fireplace
Kitchen
- Built-In Oven
- Range
- Microwave
- Freezer
- Dishwasher
- Disposal
Bedrooms and Bathrooms
- 4 Bedrooms
Unfinished Basement
- Sump Pump
- Crawl Space
Home Security
- Home Security System
- Fire and Smoke Detector
Utilities
- Forced Air Heating and Cooling System
- Heating System Uses Gas
Community Details
- Brookshire Hills Community
Listing and Financial Details
- Assessor Parcel Number 01616494
Ownership History
Purchase Details
Home Financials for this Owner
Home Financials are based on the most recent Mortgage that was taken out on this home.Purchase Details
Home Financials for this Owner
Home Financials are based on the most recent Mortgage that was taken out on this home.Purchase Details
Purchase Details
Home Financials for this Owner
Home Financials are based on the most recent Mortgage that was taken out on this home.Purchase Details
Similar Homes in Canton, OH
Home Values in the Area
Average Home Value in this Area
Purchase History
| Date | Type | Sale Price | Title Company |
|---|---|---|---|
| Warranty Deed | $249,900 | None Available | |
| Warranty Deed | $227,000 | None Available | |
| Interfamily Deed Transfer | -- | Patriot Title Agency Inc | |
| Interfamily Deed Transfer | $192,500 | None Available | |
| Deed | $22,500 | -- |
Mortgage History
| Date | Status | Loan Amount | Loan Type |
|---|---|---|---|
| Open | $241,300 | New Conventional | |
| Previous Owner | $237,405 | New Conventional | |
| Previous Owner | $181,600 | New Conventional | |
| Previous Owner | $19,500 | Credit Line Revolving | |
| Previous Owner | $154,000 | Purchase Money Mortgage | |
| Previous Owner | $100,750 | Credit Line Revolving |
Property History
| Date | Event | Price | Change | Sq Ft Price |
|---|---|---|---|---|
| 06/05/2019 06/05/19 | Sold | $249,900 | 0.0% | $95 / Sq Ft |
| 05/10/2019 05/10/19 | Pending | -- | -- | -- |
| 04/26/2019 04/26/19 | For Sale | $249,900 | +10.1% | $95 / Sq Ft |
| 11/01/2016 11/01/16 | Sold | $227,000 | +68.3% | $86 / Sq Ft |
| 10/06/2016 10/06/16 | Pending | -- | -- | -- |
| 09/12/2016 09/12/16 | For Sale | $134,900 | -- | $51 / Sq Ft |
Tax History Compared to Growth
Tax History
| Year | Tax Paid | Tax Assessment Tax Assessment Total Assessment is a certain percentage of the fair market value that is determined by local assessors to be the total taxable value of land and additions on the property. | Land | Improvement |
|---|---|---|---|---|
| 2024 | -- | $112,980 | $23,940 | $89,040 |
| 2023 | $4,118 | $82,750 | $19,640 | $63,110 |
| 2022 | $2,049 | $82,750 | $19,640 | $63,110 |
| 2021 | $4,114 | $82,750 | $19,640 | $63,110 |
| 2020 | $3,910 | $72,280 | $16,940 | $55,340 |
| 2019 | $3,744 | $71,860 | $16,940 | $54,920 |
| 2018 | $3,763 | $71,860 | $16,940 | $54,920 |
| 2017 | $3,680 | $66,850 | $12,950 | $53,900 |
| 2016 | $3,710 | $66,960 | $12,950 | $54,010 |
| 2015 | $3,756 | $66,960 | $12,950 | $54,010 |
| 2014 | $1,759 | $64,090 | $12,390 | $51,700 |
| 2013 | $1,850 | $64,090 | $12,390 | $51,700 |
Agents Affiliated with this Home
-
Timothy Fearon

Seller's Agent in 2019
Timothy Fearon
Howard Hanna
(330) 492-1808
31 Total Sales
-
Emily Murphy
E
Seller Co-Listing Agent in 2019
Emily Murphy
Howard Hanna
(330) 280-1365
31 Total Sales
-
Marianne Parcher

Buyer's Agent in 2019
Marianne Parcher
Howard Hanna
(330) 575-2105
9 in this area
338 Total Sales
-
Rachel Robinson

Buyer Co-Listing Agent in 2019
Rachel Robinson
Howard Hanna
(330) 327-2806
4 in this area
159 Total Sales
-
A
Seller's Agent in 2016
Ashley Bettis
Deleted Agent
-
Dominic Fonte

Buyer's Agent in 2016
Dominic Fonte
Cutler Real Estate
(330) 492-7230
21 in this area
401 Total Sales
Map
Source: MLS Now
MLS Number: 3844072
APN: 01616494
- 3624 Barrington Place NW
- 3633 Barrington Place NW
- 3289 Anglo Cir NW
- 6439 Dunwoody Cir NW
- 3591 Harris Ave NW
- 0 Bertram Ave NW Unit 5051955
- 6457 Beckleigh Cir NW
- 3490 Cardiff Ave NW
- 5966 Hawks Nest Cir NW
- 6205 Bertram Ave NW
- 6647 Avalon St NW
- 5878 Hawks Nest Cir NW Unit 16B
- 5846 Hawks Nest Cir NW
- 5848 Hawks Nest Cir NW
- 5879 Hawks Nest Cir NW
- 5877 Hawks Nest Cir NW
- 5875 Hawks Nest Cir NW
- 5869 Hawks Nest Cir NW
- 5867 Hawks Nest Cir NW
- 5851 Hawks Nest Cir NW
