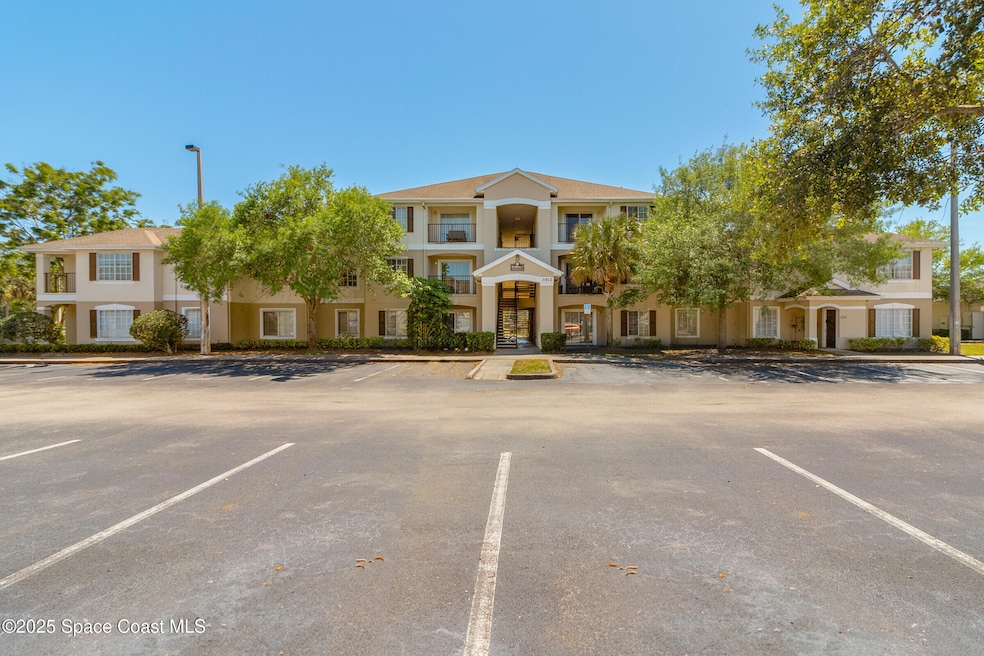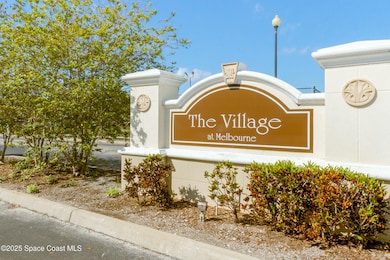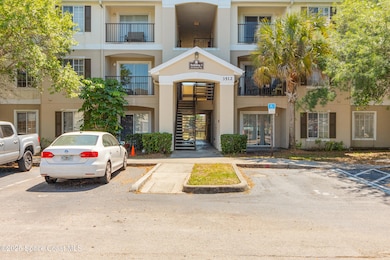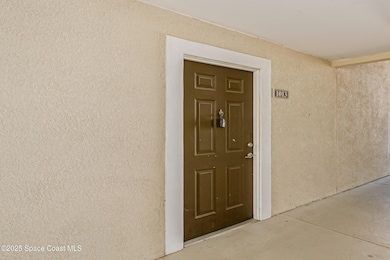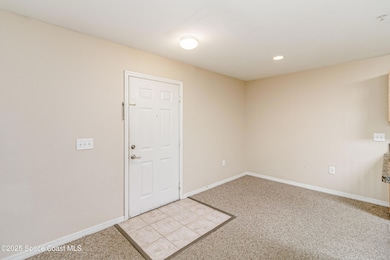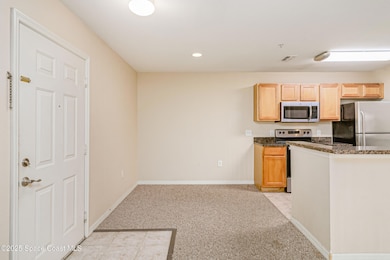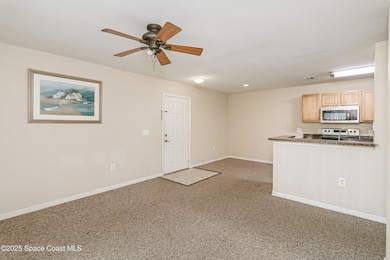
3512 D'Avinci Way Unit 1013 Melbourne, FL 32901
Estimated payment $1,299/month
Highlights
- Hot Property
- Open Floorplan
- Community Pool
- Fitness Center
- Clubhouse
- 5-minute walk to Southwest Park
About This Home
Great first floor 2/2 condo in the heart of Melbourne. This is a great opportunity to own a condo within walking distance to Florida Institute of Technology, nestled next to a city park with dog park, basketball court, sports fields and running track. Within minutes to downtown Melbourne major employers, and beaches. Unit complete with granite counter tops in kitchen and baths and stainless steel appliances. New Water heater-2025! This will make a lovely home or great investment property! Unit is close to clubhouse, pool and tennis court. Lower maintenance fees with water/sewer included- property offers pool, tennis court, clubhouse and gym.
Walk to Walmart grocery store.
Property Details
Home Type
- Condominium
Est. Annual Taxes
- $2,207
Year Built
- Built in 2006
Lot Details
- East Facing Home
- Many Trees
HOA Fees
- $345 Monthly HOA Fees
Home Design
- Frame Construction
- Shingle Roof
- Block Exterior
- Asphalt
- Stucco
Interior Spaces
- 857 Sq Ft Home
- 1-Story Property
- Open Floorplan
- Ceiling Fan
Kitchen
- Breakfast Bar
- Electric Range
- Microwave
- Dishwasher
- Disposal
Flooring
- Carpet
- Tile
Bedrooms and Bathrooms
- 2 Bedrooms
- Walk-In Closet
- 2 Full Bathrooms
- Bathtub and Shower Combination in Primary Bathroom
Laundry
- Laundry in unit
- Dryer
- Washer
Home Security
Parking
- Guest Parking
- Assigned Parking
Outdoor Features
- Porch
Schools
- University Park Elementary School
- Stone Middle School
- Palm Bay High School
Utilities
- Central Heating and Cooling System
- Cable TV Available
Listing and Financial Details
- Assessor Parcel Number 28-37-16-00-00029.Q-0000.00
Community Details
Overview
- Association fees include insurance, ground maintenance, maintenance structure, pest control, sewer, trash, water
- The Village At Melbourne Association
- The Village At Melbourne A Condo Subdivision
- Car Wash Area
Amenities
- Community Barbecue Grill
- Clubhouse
Recreation
- Tennis Courts
- Fitness Center
- Community Pool
- Dog Park
Pet Policy
- Pets Allowed
Security
- Building Fire Alarm
- Hurricane or Storm Shutters
- Fire Sprinkler System
Map
Home Values in the Area
Average Home Value in this Area
Tax History
| Year | Tax Paid | Tax Assessment Tax Assessment Total Assessment is a certain percentage of the fair market value that is determined by local assessors to be the total taxable value of land and additions on the property. | Land | Improvement |
|---|---|---|---|---|
| 2025 | $2,207 | $148,940 | -- | -- |
| 2024 | $1,902 | $158,880 | -- | -- |
| 2023 | $1,902 | $123,570 | $0 | $123,570 |
| 2022 | $1,710 | $118,050 | $0 | $0 |
| 2021 | $1,576 | $96,660 | $0 | $96,660 |
| 2020 | $1,434 | $85,540 | $0 | $85,540 |
| 2019 | $1,378 | $81,320 | $0 | $81,320 |
| 2018 | $1,308 | $77,600 | $0 | $77,600 |
| 2017 | $1,228 | $70,440 | $0 | $70,440 |
| 2016 | $1,178 | $63,460 | $0 | $0 |
| 2015 | $1,150 | $43,900 | $0 | $0 |
| 2014 | $917 | $39,910 | $0 | $0 |
Property History
| Date | Event | Price | List to Sale | Price per Sq Ft |
|---|---|---|---|---|
| 10/06/2025 10/06/25 | For Sale | $145,000 | 0.0% | $169 / Sq Ft |
| 09/30/2025 09/30/25 | Off Market | $145,000 | -- | -- |
| 09/23/2025 09/23/25 | Price Changed | $145,000 | -3.3% | $169 / Sq Ft |
| 08/11/2025 08/11/25 | Price Changed | $150,000 | -3.2% | $175 / Sq Ft |
| 08/06/2025 08/06/25 | For Sale | $155,000 | 0.0% | $181 / Sq Ft |
| 07/31/2025 07/31/25 | Off Market | $155,000 | -- | -- |
| 07/15/2025 07/15/25 | Price Changed | $155,000 | -5.5% | $181 / Sq Ft |
| 03/31/2025 03/31/25 | For Sale | $164,000 | -- | $191 / Sq Ft |
Purchase History
| Date | Type | Sale Price | Title Company |
|---|---|---|---|
| Warranty Deed | $65,000 | Prestige Title Of Brevard Ll | |
| Special Warranty Deed | $143,700 | Attorney |
Mortgage History
| Date | Status | Loan Amount | Loan Type |
|---|---|---|---|
| Previous Owner | $129,321 | Purchase Money Mortgage |
About the Listing Agent

As a RE/MAX® agent, Elena Manfredi is dedicated to helping her clients find the home of their dreams. Whether you are buying or selling a home or just curious about the local market, Elena would love to offer her support and services. She knows the local community — both as an agent and a neighbor — and can help guide you through the nuances of the local market. With access to top listings, a worldwide network, exceptional marketing strategies and cutting-edge technology, she works hard to make
Elena's Other Listings
Source: Space Coast MLS (Space Coast Association of REALTORS®)
MLS Number: 1041774
APN: 28-37-16-00-00029.Q-0000.00
- 3542 D'Avinci Way Unit 2026
- 207 Hidden Woods Place
- 3403 Mazur Dr
- 3353 Jay Tee Dr
- 110 Turpial Way Unit 102
- 110 Colibri Way Unit 106
- 198 Hidden Woods Place
- 3825 Town Square Blvd Unit 56
- 3801 Town Square Blvd Unit 51
- 3463 Fan Palm Blvd
- 309 Cornell Ave
- 3314 Purdue St
- 3848 Town Square Blvd Unit 22
- 881 Indian Oaks Dr
- 316 Cornell Ave
- 300 Rutgers Ave
- 791 Indian Oaks Dr
- 178 Lakeshore Dr
- 3554 Egret Dr
- 3393 Florida Palm Ave
- 3511 D'Avinci Way Unit 2012
- 3562 D'Avinci Way Unit 3019
- 3501 D Avinci Way Unit 1011
- 3532 D'Avinci Way Unit 3015
- 3502 D'Avinci Way
- 3595 Misty Oak Dr
- 3433 Mazur Dr
- 3995 Almeida Ct Unit 104
- 3995 Almeida Ct Unit 105
- 105 Turpial Way Unit 104
- 105 Turpial Way Unit 103
- 105 Colibri Way Unit 103
- 100 Colibri Way Unit 102
- 3401 Purdue St
- 3346 Mazur Dr
- 3227 S Babcock St
- 4455 Negal Cir
- 151 Eber Rd
- 3151 S Babcock St
- 3107 S Vassar St
