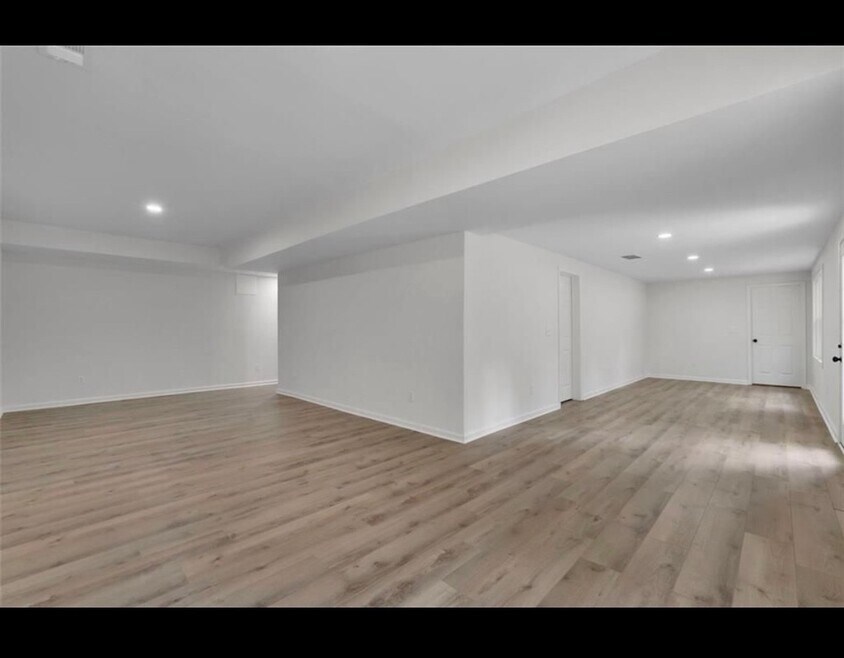3512 Hidden Acres Dr Atlanta, GA 30340
Pittsburg Neighborhood
1
Bed
1
Bath
800
Sq Ft
0.45
Acres
About This Home
Rental price $1,500 month for fully renovated private basement apartment.
Listing Provided By


Map
Nearby Homes
- 3727 Summitridge Dr
- 3278 Hampton Green Way
- 3352 Northbrook Dr
- 3362 Northbrook Dr
- 3203 Henderson Walk
- 3555 Eaglerock Dr
- 3348 Lynnray Dr
- 3547 Old Chamblee Tucker Rd Unit J
- 3545 Old Chamblee Tucker Rd Unit C
- 3433 Regalwoods Dr
- 3333 Thornewood Dr
- 3439 Heartwood Ln Unit 1
- 3675 Toxaway Ct
- 3288 Regalwoods Dr
- 3883 Foxford Dr Unit 2
- 3306 Northcrest Rd Unit A
- 3312 Northcrest Rd Unit C
- 3299 Hampton Green Way
- 3277 Embry Downs Ct
- 3598 Hidden Acres Dr
- 3559 Old Chamblee Tucker Rd
- 3559 Old Chamblee Tucker Rd Unit F
- 3165 Henderson Walk
- 3545 Old Chamblee Tucker Rd Unit C
- 1000 Pleasantdale Crossing
- 3637 Pleasantdale Rd
- 3214 Valley Bluff Dr
- 3312 Northcrest Rd
- 3318 Northcrest Rd
- 3129 Rockaway Rd
- 3515 Pleasantdale Rd
- 3497 Meadowglenn Village Ln
- 3991 Bayside Cir
- 4659 Dawson Blvd
- 7040 Magnolia Park Ln
- 3207 Henderson Mill Rd NE
- 100 Wood Terrace Place






