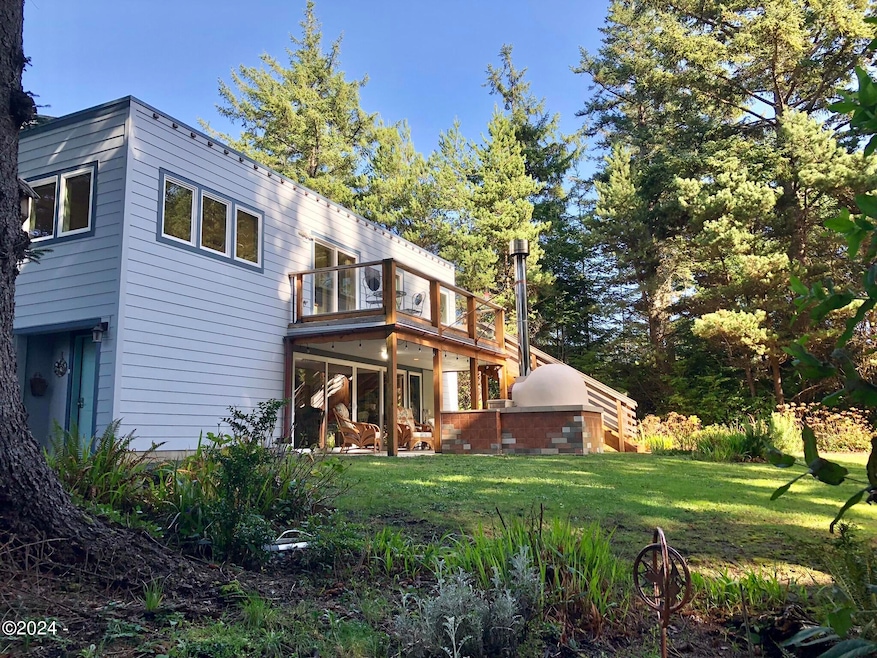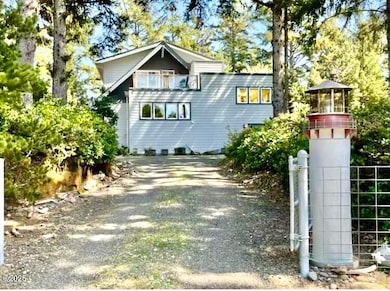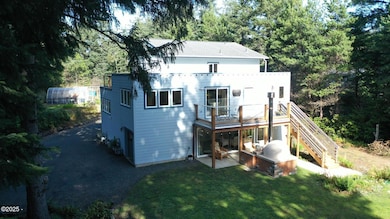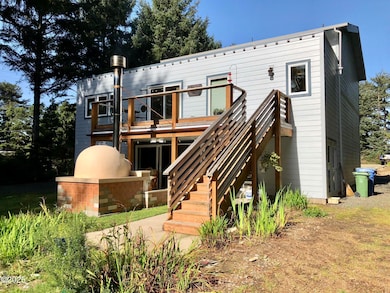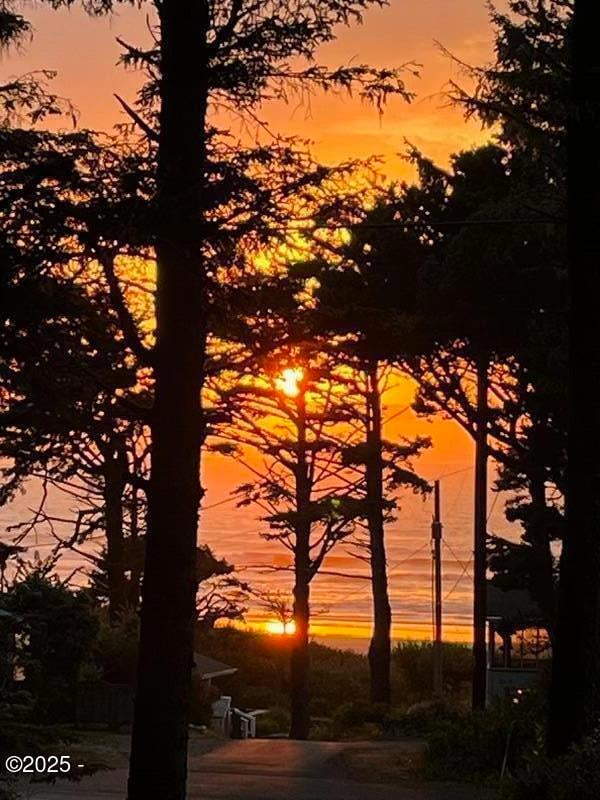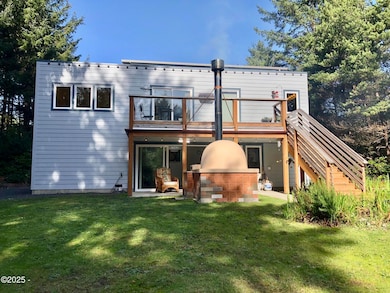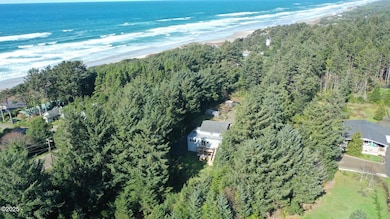3512 Highway 101 N Yachats, OR 97498
Estimated payment $4,253/month
Highlights
- Ocean View
- Home fronts a creek
- Deck
- Greenhouse
- RV Garage
- Vaulted Ceiling
About This Home
REDUCED! Sellers are Highly Motivated! An artisan's dream retreat nestled in a picturesque landscape! Stunning ocean-view 3-story home w/acreage offers a blend of comfort and natural beauty. INVESTMENT OPPORTUNITY- Spanning 2,060 sf, this residence is ideal space designed to accommodate private dual living or guest stays with ease. Two levels boast its own living room, kitchen, bedroom & bath ensuring privacy and convenience. Indulge in relaxation and entertainment where a sauna and hot tub await to melt your stresses away. Leisurely gatherings include a convenient bar & slider leading to the verdant backyard. For the culinary enthusiasts, a custom-tiled pizza oven will elevate your outdoor dining experiences. For hobbyists, a large double RV garage/shop provides ample space for projects Property is just a short walk to stroll and explore 7 miles of sandy beach. Immerse yourself in the tranquility of the surroundings, where 1.68 acres of well-groomed land beckons with a charming assortment of pine trees, floral bushes, walking trails, walk-in greenhouse, chicken coop, and a fenced garden, perfect for cultivating your green thumb. Delight in the bounty of nature with hundreds of huckleberry bushes dotting the landscape, promising seasonal delights. Discover serenity, comfort, and endless possibilities in this coastal haven, where each day unfolds amidst the beauty of nature and the comforts of home. For the artisans and craft/builder enthusiast Sellers are including several tools. Come and experience the quintessential coastal lifestyle - your sanctuary awaits.
Home Details
Home Type
- Single Family
Est. Annual Taxes
- $4,018
Year Built
- Built in 2008
Lot Details
- 1.68 Acre Lot
- Lot Dimensions are 99.25'x495'x193'x501'
- Home fronts a creek
- Irregular Lot
- Property is zoned R-1-A Residential
Property Views
- Ocean
- Forest
Home Design
- Split Level Home
- Combination Foundation
- Slab Foundation
- Composition Roof
- Membrane Roofing
- Concrete Siding
- Concrete Perimeter Foundation
Interior Spaces
- 2,060 Sq Ft Home
- Multi-Level Property
- Vaulted Ceiling
- Window Treatments
- Living Room
- Bonus Room
- Utility Room
- Security System Owned
Kitchen
- Microwave
- Dishwasher
Flooring
- Wood
- Tile
Bedrooms and Bathrooms
- 2 Bedrooms
- 3 Bathrooms
Parking
- 2 Car Attached Garage
- RV Garage
Outdoor Features
- Deck
- Covered Patio or Porch
- Greenhouse
- Shed
Utilities
- Zoned Cooling
- Heating Available
- Electricity To Lot Line
- Natural Gas Not Available
- Water Heater
- Septic System
Community Details
- No Home Owners Association
- Crabapple Hill Subdivision
Listing and Financial Details
- Tax Lot 100
- Assessor Parcel Number 141223BB-100-00
Map
Home Values in the Area
Average Home Value in this Area
Tax History
| Year | Tax Paid | Tax Assessment Tax Assessment Total Assessment is a certain percentage of the fair market value that is determined by local assessors to be the total taxable value of land and additions on the property. | Land | Improvement |
|---|---|---|---|---|
| 2024 | $4,018 | $287,240 | -- | -- |
| 2023 | $3,755 | $269,460 | $0 | $0 |
| 2022 | $3,383 | $261,620 | $0 | $0 |
| 2021 | $3,320 | $254,000 | $0 | $0 |
| 2020 | $3,262 | $246,610 | $0 | $0 |
| 2019 | $3,766 | $287,500 | $0 | $0 |
| 2018 | $2,792 | $209,930 | $0 | $0 |
| 2017 | $2,446 | $185,930 | $0 | $0 |
| 2016 | $2,264 | $180,520 | $0 | $0 |
| 2015 | $2,034 | $175,270 | $0 | $0 |
| 2014 | $1,990 | $170,170 | $0 | $0 |
| 2013 | -- | $165,220 | $0 | $0 |
Property History
| Date | Event | Price | List to Sale | Price per Sq Ft |
|---|---|---|---|---|
| 11/04/2025 11/04/25 | Price Changed | $741,911 | -0.7% | $360 / Sq Ft |
| 08/15/2025 08/15/25 | Price Changed | $746,911 | -0.1% | $363 / Sq Ft |
| 07/29/2025 07/29/25 | Price Changed | $747,911 | -0.3% | $363 / Sq Ft |
| 07/07/2025 07/07/25 | Price Changed | $749,911 | -2.0% | $364 / Sq Ft |
| 06/26/2025 06/26/25 | Price Changed | $765,000 | -2.5% | $371 / Sq Ft |
| 06/11/2025 06/11/25 | Price Changed | $785,000 | -0.6% | $381 / Sq Ft |
| 05/29/2025 05/29/25 | For Sale | $790,000 | -- | $383 / Sq Ft |
Purchase History
| Date | Type | Sale Price | Title Company |
|---|---|---|---|
| Warranty Deed | $281,000 | Western Title & Escrow | |
| Bargain Sale Deed | $215,200 | First American Title Ins Co | |
| Warranty Deed | $150,000 | Western Title & Escrow Co |
Mortgage History
| Date | Status | Loan Amount | Loan Type |
|---|---|---|---|
| Open | $220,000 | New Conventional |
Source: Lincoln County Board of REALTORS® MLS (OR)
MLS Number: 25-1213
APN: R263761
- 3735 Highway 101 N
- 3775 Highway 101 N
- 148 NW Spencer St
- 2800 Highway 101 N
- TL300 101 Hwy N
- 2790 NE Starr Creek Rd
- TL 2000 NE Shorepine Crest St
- TL3900 Ocean Wayside Ln
- 0 NE Sunset St Unit 2 643067058
- 5183 NE Highland Ave
- 1750 Highway 101 N
- 550 Coolidge Ln
- 327 Lemwick Ln
- 514 Lemwick Ln
- 257 Windsong St
- 240 Windsong St
- TL 1600 Marine Dr
- 0 Gimlet Ln
- 636 Marine Dr
- 1110 King St
