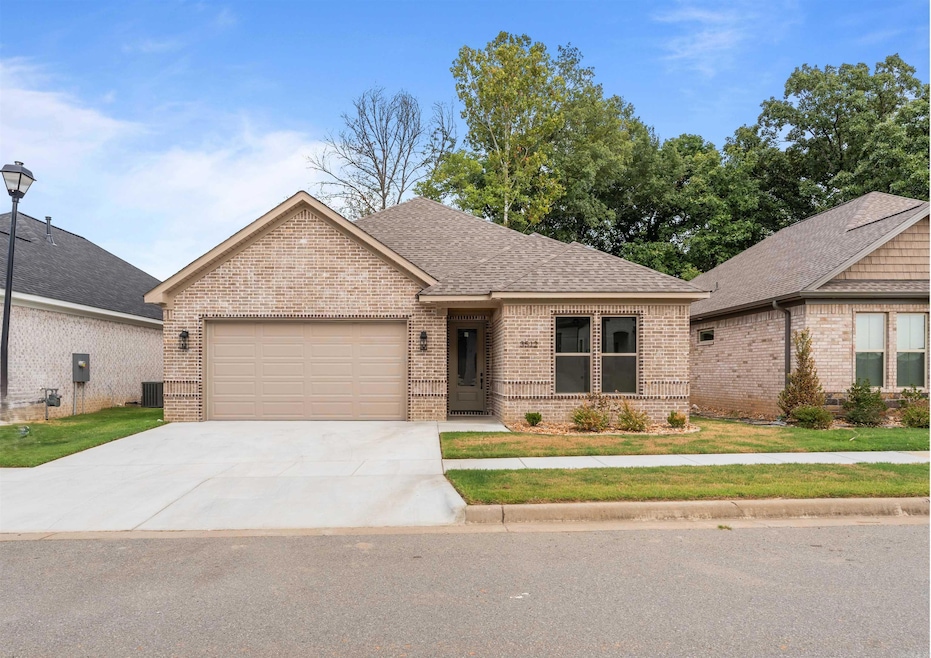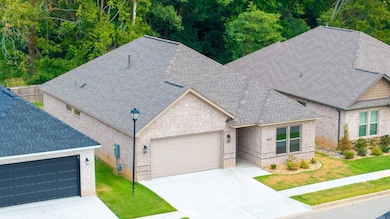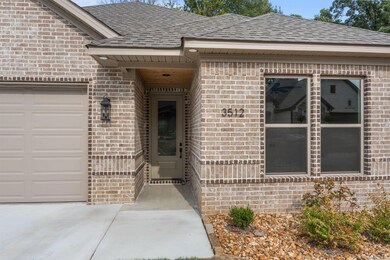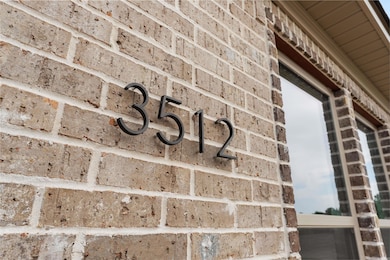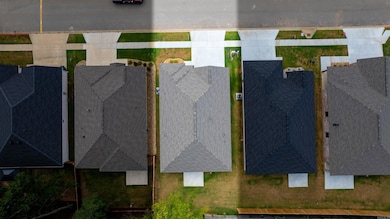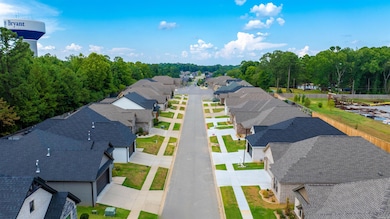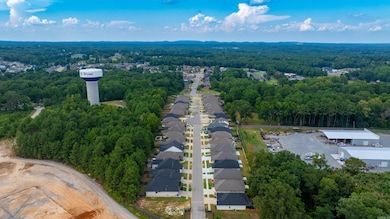UNDER CONTRACT
NEW CONSTRUCTION
$41K PRICE DROP
3512 Logan Ridge Dr Bryant, AR 72022
Estimated payment $1,827/month
Total Views
17,994
3
Beds
2.5
Baths
1,791
Sq Ft
$184
Price per Sq Ft
Highlights
- New Construction
- Gated Community
- Walk-In Closet
- Collegeville Elementary School Rated A-
- Great Room
- Breakfast Bar
About This Home
Gated subd in the heart of Bryant! Five mins from interstate, shopping , hospital and schools .LVP flooring, Great room with fireplace overlooks kitchen with large pantry, island, and custom cabinets. Large laundry room ! Primary has custom tile shower, separate vanities. Back yard has covered porch . Has office or fourth bedroom. Has powder room off of kitchen.
Home Details
Home Type
- Single Family
Est. Annual Taxes
- $996
Year Built
- Built in 2024 | New Construction
HOA Fees
- $7 Monthly HOA Fees
Parking
- 2 Car Garage
Home Design
- Patio Home
- Brick Exterior Construction
- Slab Foundation
- Architectural Shingle Roof
Interior Spaces
- 1,791 Sq Ft Home
- 1-Story Property
- Sheet Rock Walls or Ceilings
- Ceiling Fan
- Gas Log Fireplace
- Great Room
- Combination Kitchen and Dining Room
- Luxury Vinyl Tile Flooring
- Fire and Smoke Detector
Kitchen
- Breakfast Bar
- Built-In Oven
- Gas Range
- Microwave
- Dishwasher
Bedrooms and Bathrooms
- 3 Bedrooms
- Walk-In Closet
- Walk-in Shower
Laundry
- Laundry Room
- Washer and Electric Dryer Hookup
Utilities
- Central Air
- Underground Utilities
Additional Features
- Patio
- Level Lot
Listing and Financial Details
- Builder Warranty
Community Details
Overview
- Other Mandatory Fees
Security
- Gated Community
Map
Create a Home Valuation Report for This Property
The Home Valuation Report is an in-depth analysis detailing your home's value as well as a comparison with similar homes in the area
Home Values in the Area
Average Home Value in this Area
Property History
| Date | Event | Price | List to Sale | Price per Sq Ft |
|---|---|---|---|---|
| 08/18/2025 08/18/25 | Price Changed | $329,544 | -11.1% | $184 / Sq Ft |
| 05/08/2025 05/08/25 | For Sale | $370,575 | -- | $207 / Sq Ft |
Source: Cooperative Arkansas REALTORS® MLS
Source: Cooperative Arkansas REALTORS® MLS
MLS Number: 25018064
Nearby Homes
- 3516 Logan Ridge Dr
- 3611 Logan Ridge Dr
- East 1/2 Tract 4 Market Place E
- West 1/2 Tract 4 Market Place E
- 3808 Logan Ridge Dr
- 3912 Logan Ridge Dr
- 23395 I-30 S
- 3908 Robinwood Cir
- 3611 Robinwood Cir
- 3200 Robbins Dr
- 300 A St
- 401 Suncrest St
- 236 A St
- 305 B St
- 3104 Debra Gaye Dr
- 420 Court St
- 501 Court St
- 418 Suncrest St
- 3924 Commonwealth Dr
- 4040 Robinwood Cir
- 4102 Stoneybrook Dr
- 3323 Moss Creek Dr
- 3372 Garden Club Dr
- 3313 Henson Place
- 2009 Cedarwood Cove
- 1140 Oak Glenn Loop
- 1916 Brandon Cove
- 8311 Arkansas 5
- 4013 Springhill Rd
- 501 Bristol Dr
- 903 Bristol Dr
- 2604 Hurricane Lake Rd
- 2532 Hurricane Lake Rd
- 2520 Hurricane Lake - Unit 1 and Unit 2
- 2526 Hurricane Lake - Unit 1 and Unit 2
- 3123 Ward Dr
- 3122 Sharon Cove
- 2806 Hurricane Lake Rd
- 3123 Lori Lake Rd
- 3500 Double Eagle Way
