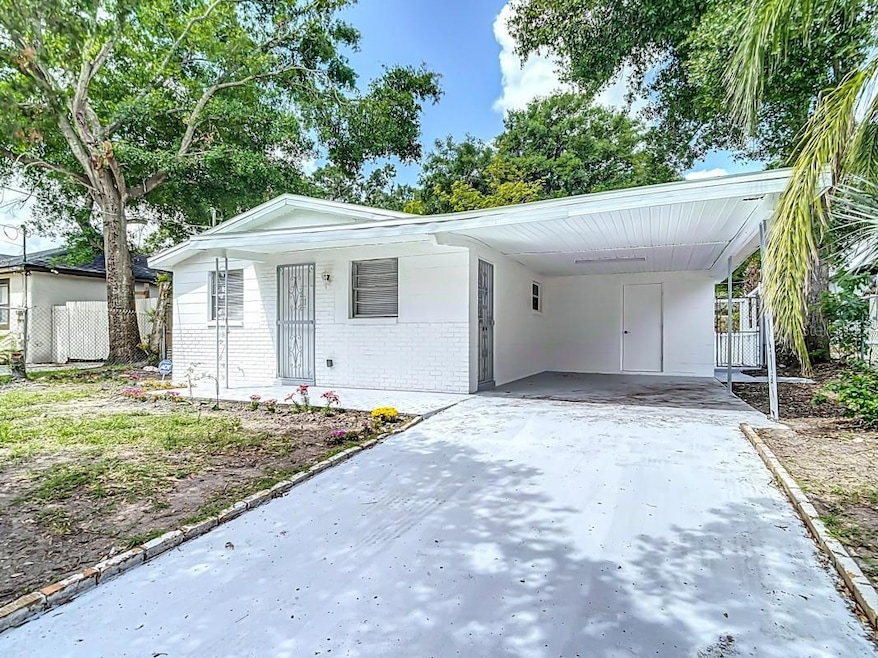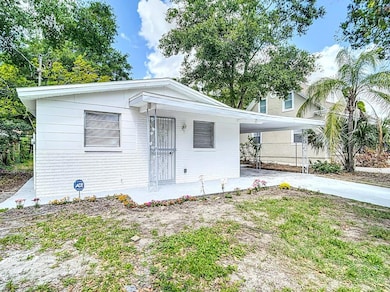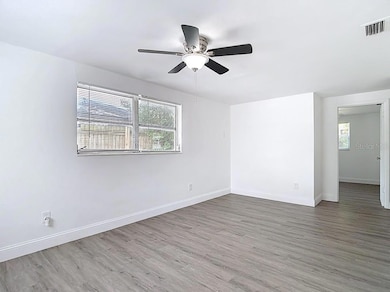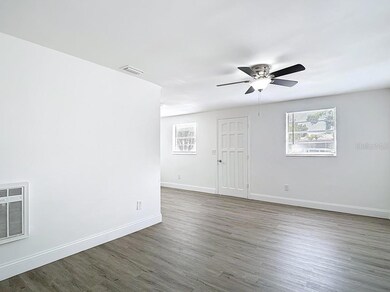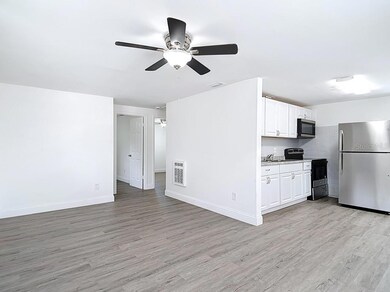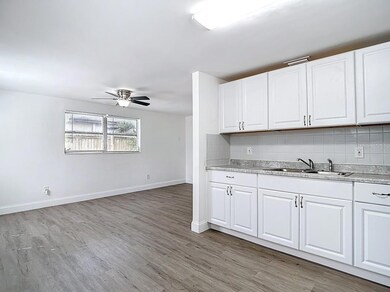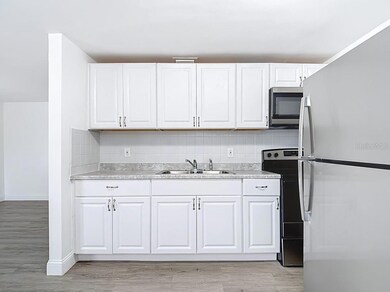3512 N 10th St Tampa, FL 33605
Ybor City NeighborhoodHighlights
- No HOA
- Laundry Room
- Combination Dining and Living Room
- Middleton High School Rated A-
- Central Heating and Cooling System
- Dogs and Cats Allowed
About This Home
Beautiful, move in ready 2 Bedroom 1 Bath Single Family Home on large Lot with carport , separate utility room and fenced yard. Property features new stainless steel appliances, Newer AC unit, Brand new roof done in 2025. Modern designer-styled kitchen and new flooring. Oversized fenced in yard, perfect for family living. Near main roads, fine dining and entertainment
Listing Agent
FLATFEE.COM Brokerage Phone: 954-965-3990 License #0707077 Listed on: 05/26/2025
Home Details
Home Type
- Single Family
Est. Annual Taxes
- $2,280
Year Built
- Built in 1974
Lot Details
- 5,400 Sq Ft Lot
- Lot Dimensions are 50x108
Interior Spaces
- 672 Sq Ft Home
- 1-Story Property
- Combination Dining and Living Room
- Vinyl Flooring
- Laundry Room
Kitchen
- Range
- Microwave
Bedrooms and Bathrooms
- 2 Bedrooms
- 1 Full Bathroom
Parking
- 1 Carport Space
- Driveway
Utilities
- Central Heating and Cooling System
Listing and Financial Details
- Residential Lease
- Security Deposit $2,500
- Property Available on 5/26/25
- $50 Application Fee
- Assessor Parcel Number A-07-29-19-4MK-000002-00014.1
Community Details
Overview
- No Home Owners Association
- Francis Subdivision
Pet Policy
- Dogs and Cats Allowed
Map
Source: Stellar MLS
MLS Number: A4653870
APN: A-07-29-19-4MK-000002-00014.1
- 1010 E Lake Ave
- 3503 N 11th St
- 3409 N 10th St
- 1209 E 29th Ave
- 3411 N 12th St
- 1008 E 25th Ave
- 1217 E 29th Ave
- 510 E Lake Ave
- 3607 N 13th St
- 1202 E 32nd Ave
- 1006 E 24th Ave
- 1205 E 33rd Ave
- 1312 E Louise Ave
- 1209 E Dr Martin Luther King jr Blvd
- 922 E Ida St
- 701 E Adalee St
- 1318 E Louise Ave
- 807 E Ida St Unit 1
- 1002 E Ida St
- 1004 E 22nd Ave
- 1004 E 28th Ave
- 801 E Lake Ave
- 3702 N 12th St Unit 2
- 904 E 25th Ave
- 1308 E 28th Ave Unit B
- 1018 E 24th Ave
- 913 E Ida St
- 505 E Virginia Ave
- 807 E Ida St Unit 3
- 807 E Ida St Unit 2
- 4114 N Nebraska Ave
- 1206 E Ida St
- 2916 N 9th St
- 1104 E Genesee St
- 4015 N Seminole Ave Unit 4
- 410 E Floribraska Ave
- 1316 Holmes Ave
- 2908 N Central Ave
- 4106 N Central Ave
- 1003 E 19th Ave Unit ID1053143P
