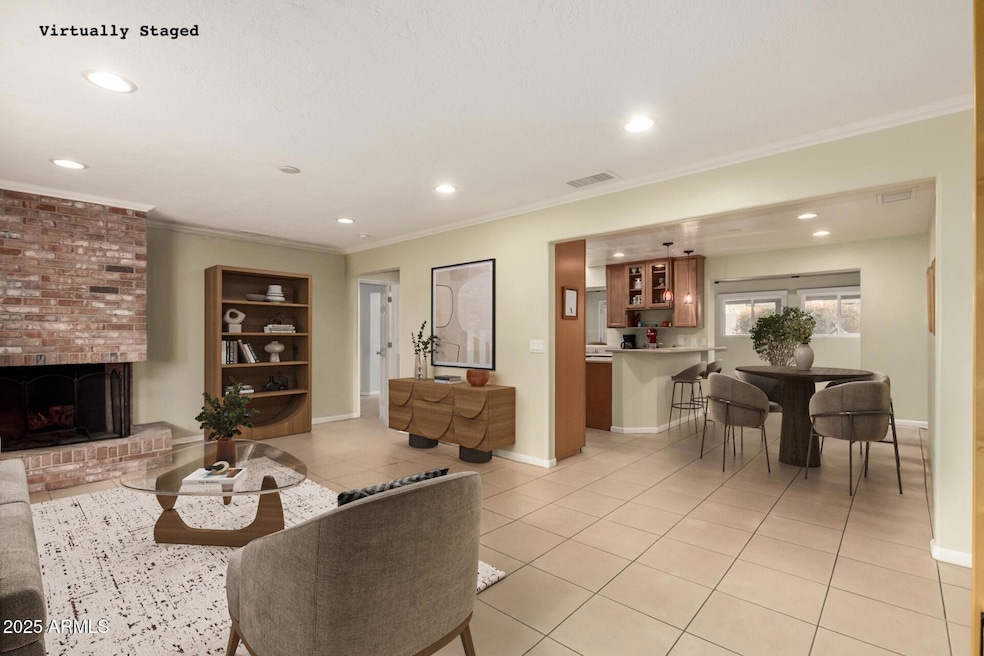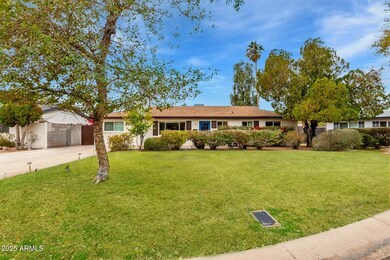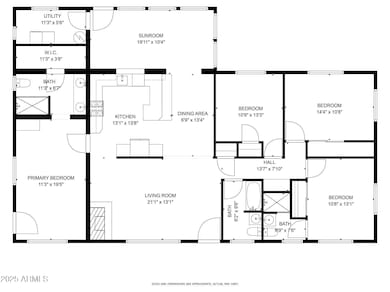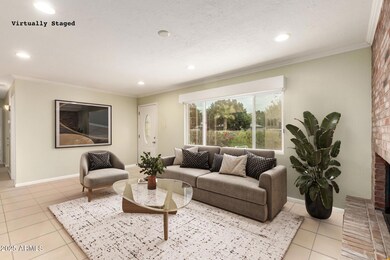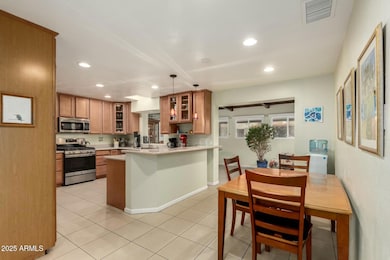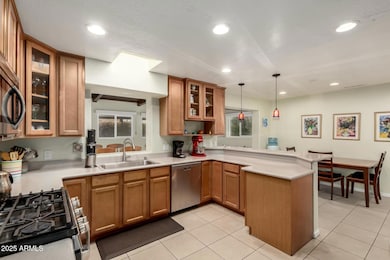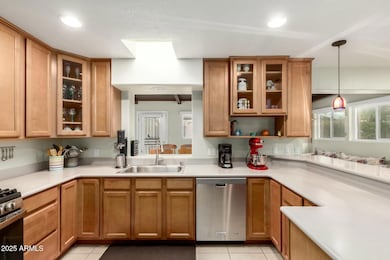
3512 N Chambers Ct Scottsdale, AZ 85251
Indian Bend NeighborhoodHighlights
- Heated Spa
- Two Primary Bathrooms
- Covered Patio or Porch
- Navajo Elementary School Rated A-
- No HOA
- 4-minute walk to Osborn Park
About This Home
As of May 2025Rarely available ranch-style 4-bed, 3-bath home nestled in the very desirable Peaceful Valley subdivision in the heart of Old Town Scottsdale. No HOA. Located on a cul-de-sac lot, upgrades to this home include tile floors, double-paned windows, fresh exterior paint, updated lighting, fixtures, faucets, & new ceiling fans. Kitchen features stainless appliances, ample storage & a breakfast bar that opens to the dining area. The home boasts two master suites, each thoughtfully designed for privacy & comfort. The additional bedrooms are generously sized, providing flexibility for a home office or guests. Adjacent to the Scottsdale green belt (parks & walking/biking paths) & walking distance to Old Town Scottsdale, Giants spring training & incredible dining & nightlife.
Last Agent to Sell the Property
E & G Real Estate Services License #SA544589000 Listed on: 02/13/2025
Last Buyer's Agent
Non-MLS Agent
Non-MLS Office
Home Details
Home Type
- Single Family
Est. Annual Taxes
- $1,572
Year Built
- Built in 1955
Lot Details
- 6,607 Sq Ft Lot
- Cul-De-Sac
- Block Wall Fence
- Front and Back Yard Sprinklers
- Sprinklers on Timer
- Grass Covered Lot
Parking
- 4 Open Parking Spaces
Home Design
- Composition Roof
- Block Exterior
Interior Spaces
- 1,968 Sq Ft Home
- 1-Story Property
- Ceiling height of 9 feet or more
- Ceiling Fan
- Double Pane Windows
- Low Emissivity Windows
- Solar Screens
- Family Room with Fireplace
- Tile Flooring
Kitchen
- Eat-In Kitchen
- Breakfast Bar
- Built-In Microwave
Bedrooms and Bathrooms
- 4 Bedrooms
- Two Primary Bathrooms
- Primary Bathroom is a Full Bathroom
- 3 Bathrooms
- Dual Vanity Sinks in Primary Bathroom
Pool
- Heated Spa
- Above Ground Spa
Outdoor Features
- Covered Patio or Porch
- Outdoor Storage
- Playground
Schools
- Navajo Elementary School
- Mohave Middle School
- Saguaro High School
Utilities
- Central Air
- Heating System Uses Natural Gas
- High Speed Internet
- Cable TV Available
Additional Features
- No Interior Steps
- Property is near a bus stop
Listing and Financial Details
- Tax Lot 123
- Assessor Parcel Number 130-28-122
Community Details
Overview
- No Home Owners Association
- Association fees include no fees
- Peaceful Valley Subdivision
Recreation
- Bike Trail
Ownership History
Purchase Details
Home Financials for this Owner
Home Financials are based on the most recent Mortgage that was taken out on this home.Purchase Details
Home Financials for this Owner
Home Financials are based on the most recent Mortgage that was taken out on this home.Purchase Details
Home Financials for this Owner
Home Financials are based on the most recent Mortgage that was taken out on this home.Purchase Details
Purchase Details
Home Financials for this Owner
Home Financials are based on the most recent Mortgage that was taken out on this home.Purchase Details
Home Financials for this Owner
Home Financials are based on the most recent Mortgage that was taken out on this home.Purchase Details
Home Financials for this Owner
Home Financials are based on the most recent Mortgage that was taken out on this home.Purchase Details
Home Financials for this Owner
Home Financials are based on the most recent Mortgage that was taken out on this home.Purchase Details
Purchase Details
Home Financials for this Owner
Home Financials are based on the most recent Mortgage that was taken out on this home.Purchase Details
Home Financials for this Owner
Home Financials are based on the most recent Mortgage that was taken out on this home.Purchase Details
Purchase Details
Purchase Details
Purchase Details
Similar Homes in Scottsdale, AZ
Home Values in the Area
Average Home Value in this Area
Purchase History
| Date | Type | Sale Price | Title Company |
|---|---|---|---|
| Warranty Deed | $720,000 | Stewart Title & Trust Of Phoen | |
| Interfamily Deed Transfer | -- | Wfg Lender Services | |
| Interfamily Deed Transfer | -- | Wfg Lender Services | |
| Interfamily Deed Transfer | -- | Security Title Agency Inc | |
| Interfamily Deed Transfer | -- | Security Title Agency Inc | |
| Interfamily Deed Transfer | -- | None Available | |
| Interfamily Deed Transfer | -- | Old Republic Title Agency | |
| Warranty Deed | -- | None Available | |
| Warranty Deed | -- | Accommodation | |
| Warranty Deed | -- | Great American Title Agency | |
| Warranty Deed | -- | None Available | |
| Warranty Deed | -- | None Available | |
| Warranty Deed | $146,000 | Fidelity Natl Title Ins Co | |
| Special Warranty Deed | -- | Camelback Title Agency Llc | |
| Quit Claim Deed | -- | -- | |
| Warranty Deed | -- | -- | |
| Quit Claim Deed | -- | -- | |
| Quit Claim Deed | -- | -- | |
| Quit Claim Deed | -- | -- |
Mortgage History
| Date | Status | Loan Amount | Loan Type |
|---|---|---|---|
| Open | $648,000 | New Conventional | |
| Previous Owner | $414,000 | New Conventional | |
| Previous Owner | $337,000 | New Conventional | |
| Previous Owner | $56,400 | Credit Line Revolving | |
| Previous Owner | $280,000 | New Conventional | |
| Previous Owner | $111,300 | New Conventional | |
| Previous Owner | $109,500 | New Conventional | |
| Previous Owner | $284,750 | Balloon | |
| Previous Owner | $184,700 | Stand Alone Refi Refinance Of Original Loan | |
| Previous Owner | $100,000 | Credit Line Revolving |
Property History
| Date | Event | Price | Change | Sq Ft Price |
|---|---|---|---|---|
| 05/14/2025 05/14/25 | Sold | $730,000 | -2.7% | $371 / Sq Ft |
| 03/26/2025 03/26/25 | Price Changed | $750,000 | -2.5% | $381 / Sq Ft |
| 03/20/2025 03/20/25 | Price Changed | $769,000 | -1.3% | $391 / Sq Ft |
| 03/14/2025 03/14/25 | Price Changed | $779,000 | -1.3% | $396 / Sq Ft |
| 02/27/2025 02/27/25 | Price Changed | $789,000 | -1.3% | $401 / Sq Ft |
| 02/13/2025 02/13/25 | For Sale | $799,000 | -- | $406 / Sq Ft |
Tax History Compared to Growth
Tax History
| Year | Tax Paid | Tax Assessment Tax Assessment Total Assessment is a certain percentage of the fair market value that is determined by local assessors to be the total taxable value of land and additions on the property. | Land | Improvement |
|---|---|---|---|---|
| 2025 | $1,572 | $23,235 | -- | -- |
| 2024 | $1,554 | $22,129 | -- | -- |
| 2023 | $1,554 | $52,020 | $10,400 | $41,620 |
| 2022 | $1,474 | $40,960 | $8,190 | $32,770 |
| 2021 | $1,566 | $37,650 | $7,530 | $30,120 |
| 2020 | $1,553 | $33,850 | $6,770 | $27,080 |
| 2019 | $1,498 | $30,010 | $6,000 | $24,010 |
| 2018 | $1,451 | $26,550 | $5,310 | $21,240 |
| 2017 | $1,389 | $23,760 | $4,750 | $19,010 |
| 2016 | $1,363 | $22,000 | $4,400 | $17,600 |
| 2015 | $1,297 | $21,020 | $4,200 | $16,820 |
Agents Affiliated with this Home
-
Seth Rich

Seller's Agent in 2025
Seth Rich
E & G Real Estate Services
(602) 565-2999
2 in this area
50 Total Sales
-
N
Buyer's Agent in 2025
Non-MLS Agent
Non-MLS Office
Map
Source: Arizona Regional Multiple Listing Service (ARMLS)
MLS Number: 6820024
APN: 130-28-122
- 7727 E 4th St
- 3507 N Kalarama Ave
- 7601 E 2nd St Unit 29
- 7539 E 1st St Unit 3
- 7777 E Main St Unit 259
- 7777 E Main St Unit 227
- 3500 N Hayden Rd Unit 203
- 3500 N Hayden Rd Unit 206
- 3500 N Hayden Rd Unit 801
- 3500 N Hayden Rd Unit 710
- 3500 N Hayden Rd Unit 1603
- 3500 N Hayden Rd Unit 912
- 7788 E Main St Unit A-1002
- 3600 N Hayden Rd Unit 3620
- 3600 N Hayden Rd Unit 3405
- 3600 N Hayden Rd Unit 2816
- 7532-7538 E Mcknight Ave Unit 19
- 7641 E Avalon Dr
- 7494 E Earll Dr Unit 308
- 8022 E Columbus Ave
