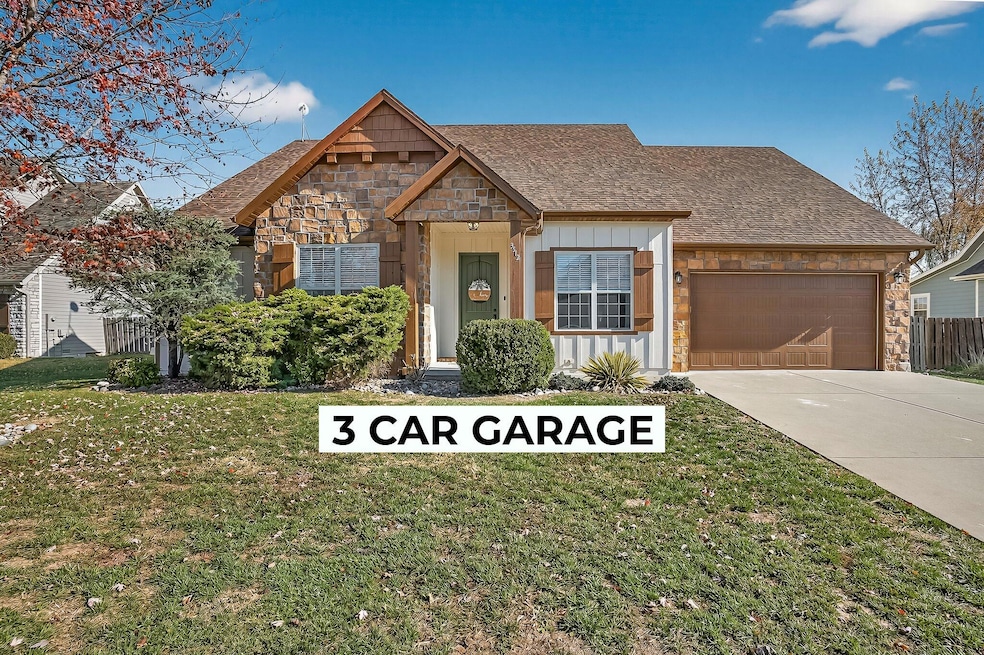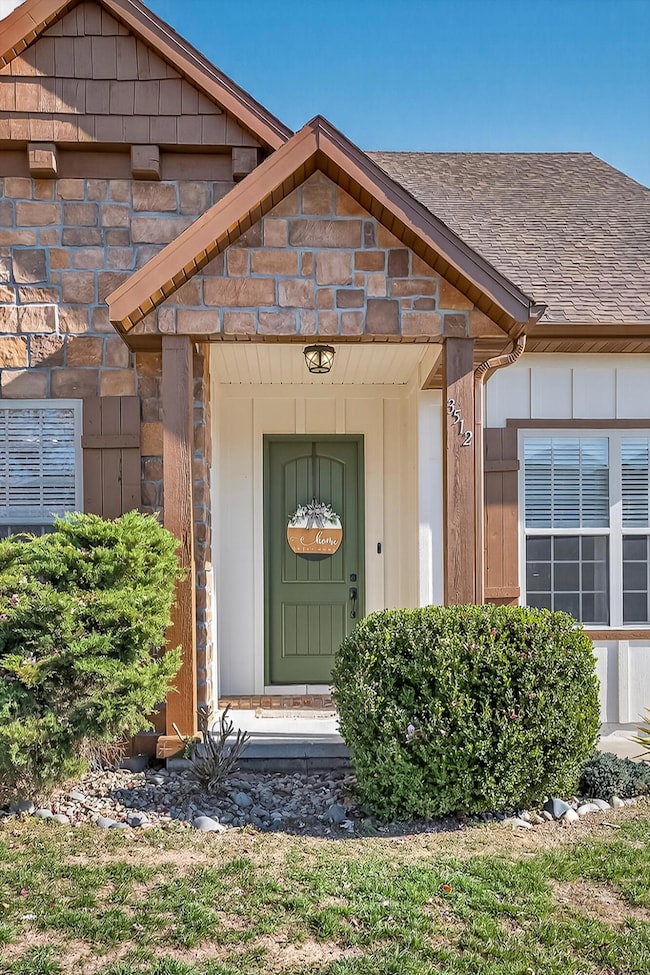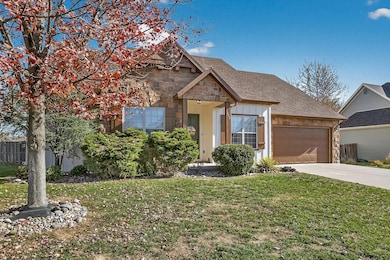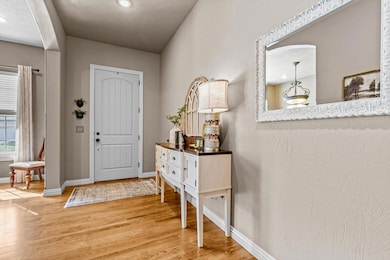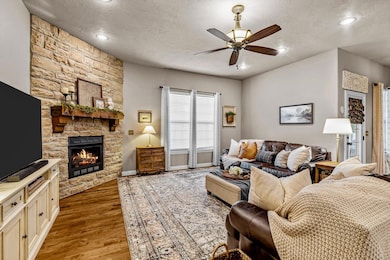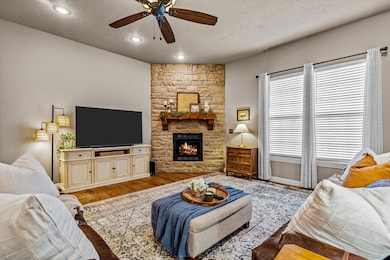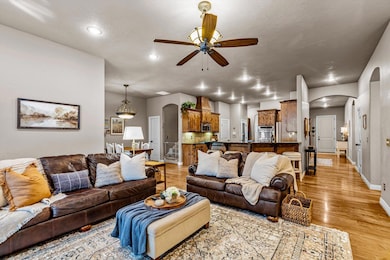Estimated payment $2,800/month
Highlights
- Clubhouse
- Deck
- Main Floor Primary Bedroom
- P.S. 11 Kathryn Phelan Rated A-
- Wood Flooring
- Bonus Room
About This Home
Welcome to the highly sought after neighborhood of Village at Hillstone in Ozark. Located within a mile of the elementary school and minutes from town, the community offers a desirable area for families with access to the pool and clubhouse. This 4-bedroom, 2.5-bath home with a tandem 3-car garage combines thoughtful design paired with modern updates. Step inside to true hardwood floors and a spacious living room, anchored by a stunning floor-to-ceiling stone fireplace. The kitchen is built for entertaining with custom cabinetry, granite countertops, stainless steel appliances—including a double wall oven and gas cooktop, plus a large center island, breakfast bar, and butler's pantry with secondary pantry for added storage. The oversized primary suite is your private retreat, featuring dual vanities, a corner soaking tub, walk-in shower, and generous walk-in closet. Upstairs, a versatile bonus room offers the perfect space for a playroom, teen hangout, or home office. Enjoy the outdoors on the covered back patio while kids and pets are kept secure in the privacy fenced backyard. An added bonus is the full irrigation system in both the front and back yard. Recent updates to the home include a brand new roof and paint in 2024, premium carpet with water proof pad in 2021, NEST Thermostats, a RING Doorbell and water softener. This property combines convenience and charm for today's buyers.
Listing Agent
Keller Williams Brokerage Email: klrw369@kw.com License #2008011324 Listed on: 09/18/2025

Home Details
Home Type
- Single Family
Est. Annual Taxes
- $3,738
Year Built
- Built in 2013
Lot Details
- 10,019 Sq Ft Lot
- Lot Dimensions are 84.5x120.9
- Privacy Fence
- Wood Fence
- Landscaped
- Front and Back Yard Sprinklers
HOA Fees
- $33 Monthly HOA Fees
Home Design
- Stone
Interior Spaces
- 2,825 Sq Ft Home
- 1.5-Story Property
- Central Vacuum
- Tray Ceiling
- Ceiling Fan
- Stone Fireplace
- Gas Fireplace
- Double Pane Windows
- Entrance Foyer
- Living Room with Fireplace
- Bonus Room
- Washer and Dryer Hookup
Kitchen
- Double Oven
- Built-In Electric Oven
- Gas Cooktop
- Microwave
- Dishwasher
- Kitchen Island
- Granite Countertops
- Disposal
Flooring
- Wood
- Carpet
- Tile
Bedrooms and Bathrooms
- 4 Bedrooms
- Primary Bedroom on Main
- Walk-In Closet
- Soaking Tub
- Walk-in Shower
Home Security
- Home Security System
- Fire and Smoke Detector
Parking
- 3 Car Attached Garage
- Front Facing Garage
- Tandem Garage
- Garage Door Opener
Outdoor Features
- Deck
- Covered Patio or Porch
- Rain Gutters
Schools
- Oz North Elementary School
- Ozark High School
Utilities
- Forced Air Zoned Heating and Cooling System
- Heating System Uses Natural Gas
- Gas Water Heater
- Water Softener is Owned
- High Speed Internet
- Internet Available
Listing and Financial Details
- Assessor Parcel Number 110111003006008000
Community Details
Overview
- Association fees include clubhouse, common area maintenance, swimming pool
- Village At Hillstone Subdivision
- On-Site Maintenance
Amenities
- Clubhouse
Recreation
- Community Pool
Map
Home Values in the Area
Average Home Value in this Area
Tax History
| Year | Tax Paid | Tax Assessment Tax Assessment Total Assessment is a certain percentage of the fair market value that is determined by local assessors to be the total taxable value of land and additions on the property. | Land | Improvement |
|---|---|---|---|---|
| 2024 | $3,715 | $59,430 | -- | -- |
| 2023 | $3,715 | $59,430 | $0 | $0 |
| 2022 | $3,692 | $58,940 | $0 | $0 |
| 2021 | $3,574 | $58,940 | $0 | $0 |
| 2020 | $3,231 | $53,830 | $0 | $0 |
| 2019 | $3,231 | $53,830 | $0 | $0 |
| 2018 | $2,689 | $45,110 | $0 | $0 |
| 2017 | $2,689 | $45,110 | $0 | $0 |
| 2016 | $2,646 | $45,110 | $0 | $0 |
| 2015 | $2,646 | $45,110 | $45,110 | $0 |
Property History
| Date | Event | Price | List to Sale | Price per Sq Ft | Prior Sale |
|---|---|---|---|---|---|
| 10/15/2025 10/15/25 | Price Changed | $465,000 | -2.1% | $165 / Sq Ft | |
| 10/07/2025 10/07/25 | Price Changed | $475,000 | -2.1% | $168 / Sq Ft | |
| 09/18/2025 09/18/25 | For Sale | $485,000 | +21.3% | $172 / Sq Ft | |
| 08/20/2021 08/20/21 | Sold | -- | -- | -- | View Prior Sale |
| 07/03/2021 07/03/21 | Pending | -- | -- | -- | |
| 07/02/2021 07/02/21 | For Sale | $400,000 | +60.1% | $142 / Sq Ft | |
| 05/05/2014 05/05/14 | Sold | -- | -- | -- | View Prior Sale |
| 03/28/2014 03/28/14 | Pending | -- | -- | -- | |
| 03/05/2014 03/05/14 | For Sale | $249,900 | -- | $94 / Sq Ft |
Purchase History
| Date | Type | Sale Price | Title Company |
|---|---|---|---|
| Interfamily Deed Transfer | -- | None Available | |
| Warranty Deed | -- | Appleby Healy Land Title | |
| Warranty Deed | -- | None Available |
Mortgage History
| Date | Status | Loan Amount | Loan Type |
|---|---|---|---|
| Closed | $1,145,000 | Commercial | |
| Closed | $230,000 | Credit Line Revolving | |
| Previous Owner | $255,047 | VA |
Source: Southern Missouri Regional MLS
MLS Number: 60305018
APN: 11-0.1-11-003-006-008.000
- 409 W Landsdowne Dr
- 201 W River Bluff Dr
- 1219 W McGuffey St
- 4304 Penny Ct
- 1511 E Groves Dr
- 5015 N 9th St
- 1114 W Thorngate Dr
- 1125 Stonebrook Rd
- 923 W Turnberry Blvd
- 5208 W Turnberry Ct
- 1804 N Patriot Dr
- 810 E Rock Creek
- 1526 E Lakecrest Dr
- 604 N Lincoln Ct
- 5208 N Mesa Dr
- 607 E Falls Cir
- 4212 Tuscany Cir
- 5511 N 10th Ave
- Tract 2 Country Crest Rd
- Tbd N 20th St
- 5513 N 12th St
- 2349 N 20th St
- 5622 N 11th Ave
- 4800 N 22nd St
- 5612 N 17th St
- 2011 W Bingham St
- 2390 W Spring Dr
- 2145 W Bingham St
- 1012-1014 N 26th St
- 1411 W Pebblebrooke Dr
- 1424 S Solaria St
- 801-817 W Warren Ave
- 120 N Peach Brook
- 1000 W Snider St
- 706 W Snider St
- 656 E Spring Valley Cir
- 829 S Parkside Cir
- 836 S Black Sands Ave
- 106 E Greenbriar Dr
- 226-236 W Tracker Rd
