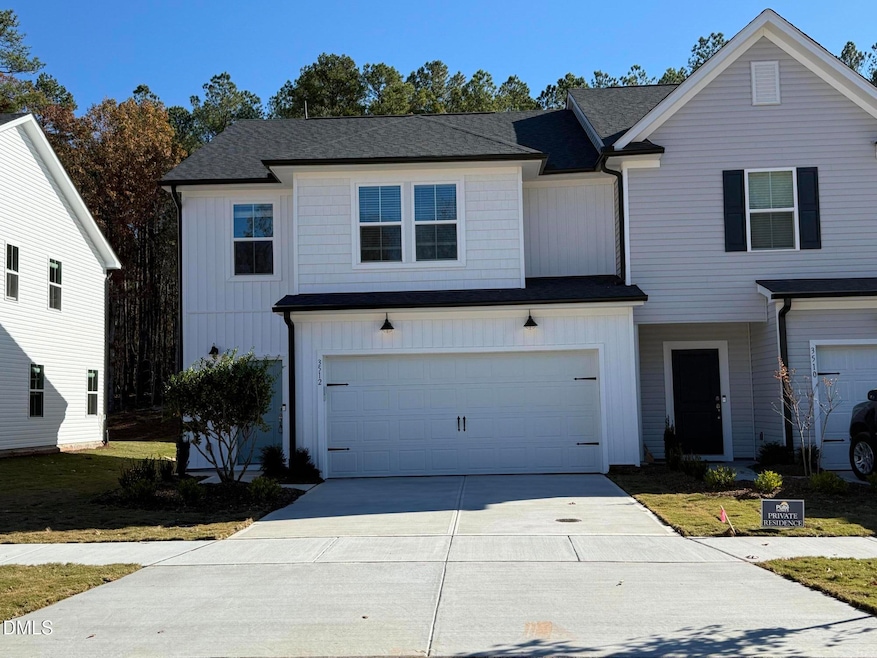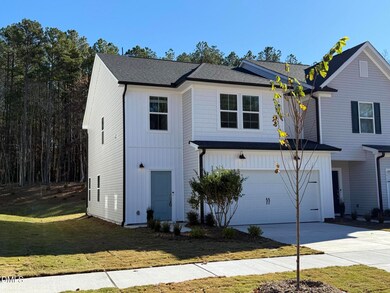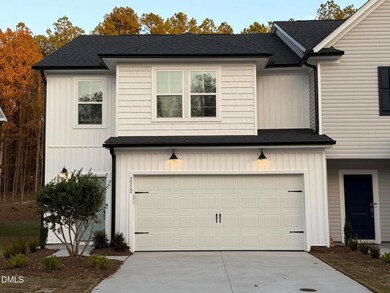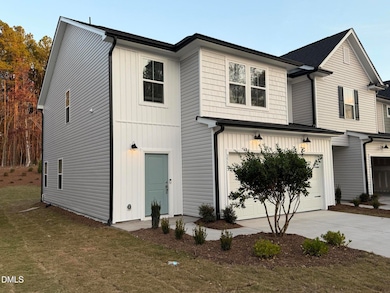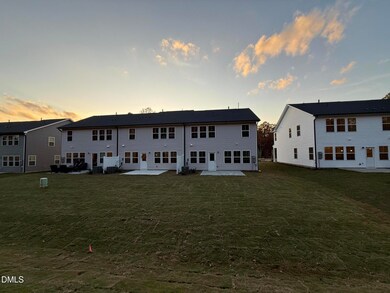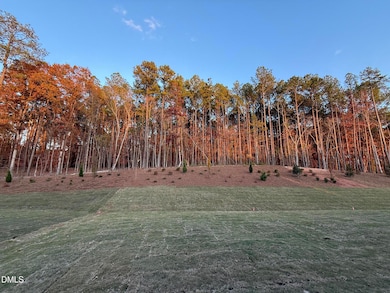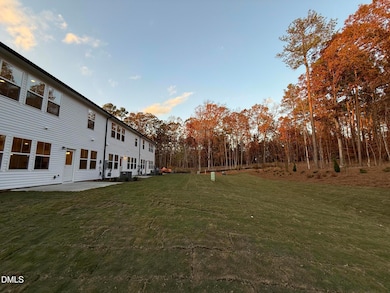3512 Pelican Ln Durham, NC 27703
Eastern Durham NeighborhoodHighlights
- Fitness Center
- End Unit
- 2 Car Attached Garage
- New Construction
- Community Pool
- Patio
About This Home
Brand New Luxury End Unit Townhome in the Heart of RTP! Discover modern living in this stunning 3-bedroom, 2.5-bath townhome featuring a 2-car garage and private patio overlooking serene woods—all on a quiet cul-de-sac street. Step inside to an open floor plan filled with natural light, LVP flooring on the main level, and upgraded cabinets that complement the granite countertops and walk-in pantry. There's also ample storage under the stairs, hardwood steps with iron spindles, and tasteful finishes throughout. Upstairs, you'll find a spacious laundry room with washer and dryer included, a primary suite with tray ceiling, dual vanity, and a tiled shower with seat. The walk-in closet is generous, and the two additional bedrooms share a beautifully appointed hall bath. Enjoy an excellent location—just minutes from Brier Creek shopping, theaters, and restaurants, with easy access to RTP, I-540, I-40, and RDU Airport. High-speed internet is included. Owner pays HOA fees. Tenant responsible for utilities. No smoking permitted inside the home or garage.
Townhouse Details
Home Type
- Townhome
Year Built
- Built in 2025 | New Construction
Lot Details
- 4,180 Sq Ft Lot
- End Unit
Parking
- 2 Car Attached Garage
- 2 Open Parking Spaces
Home Design
- Home is estimated to be completed on 11/6/25
- Entry on the 1st floor
- Frame Construction
Interior Spaces
- 1,865 Sq Ft Home
- 2-Story Property
Kitchen
- Oven
- Gas Range
- Microwave
- Disposal
Flooring
- Carpet
- Tile
- Luxury Vinyl Tile
Bedrooms and Bathrooms
- 3 Bedrooms
- Primary bedroom located on second floor
Laundry
- Laundry Room
- Washer and Dryer
Outdoor Features
- Patio
Schools
- Spring Valley Elementary School
- Neal Middle School
- Southern High School
Listing and Financial Details
- Security Deposit $2,250
- Property Available on 11/10/25
- Tenant pays for all utilities, electricity, gas, trash collection, water
- The owner pays for association fees, taxes
- 12 Month Lease Term
- $47 Application Fee
Community Details
Overview
- Solana Subdivision
Recreation
- Community Playground
- Fitness Center
- Community Pool
- Park
Pet Policy
- No Pets Allowed
Map
Source: Doorify MLS
MLS Number: 10132350
- 3219 Pelican Ln
- 3216 Pelican Ln
- 3233 Pelican Ln
- 3231 Pelican Ln
- 5000 Reader Way
- 4002 Kidd Place
- 4006 Kidd Place
- 1001 Jensen Rd
- 1005 Jensen Rd
- 4028 Kidd Place
- 4031 Kidd Place
- 5010 Reader Way
- 963 Westerland Way Unit 61
- 961 Westerland Way
- 953 Westerland Way Unit 65
- 951 Westerland Way Unit 66
- 949 Westerland Way
- 947 Westerland Way Unit 68
- Hayden Plan at Solana
- Murray Plan at Solana
- 3504 Pelican Ln
- 1607 Olive Branch Rd
- 2015 Rockface Way
- 2015 Rockface Way
- 2020 Rockface Way
- 5706 Woodlawn Dr
- 5711 Woodlawn Dr
- 5920 Woodlawn Dr
- 6025 Grey Colt Way
- 6005 Grey Colt Way
- 6028 Grey Colt Way
- 1241 White Flint Cir
- 716 Weathervane Dr
- 3012 Everton Ave
- 1130 Arbor Edge Ln
- 422 Holly Blossom Dr
- 314 Ashburn Ln
- 2005 Doc Nichols Rd
- 5 Crawford Ct
- 1103 Alfonso Ln Unit Dt-E2
