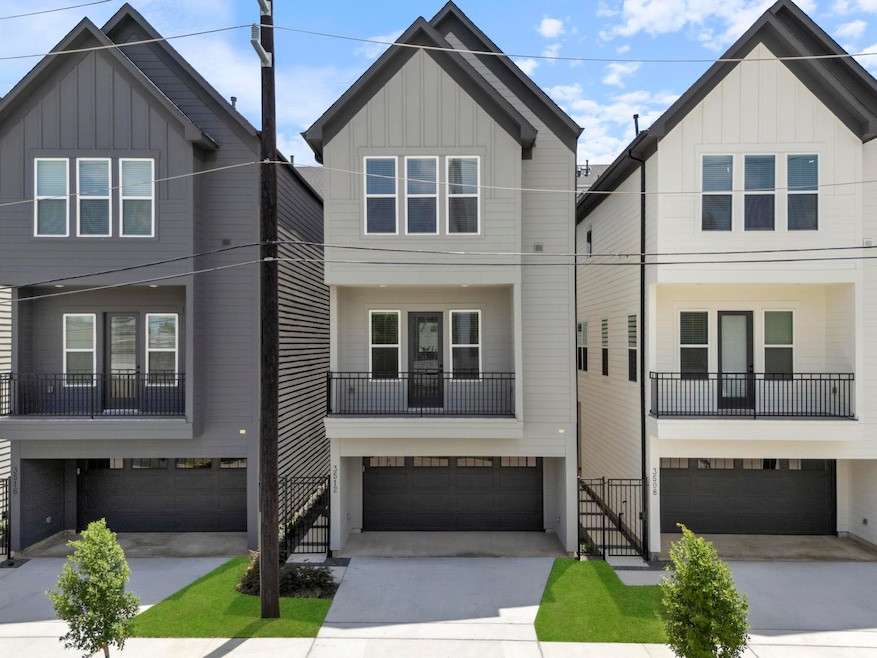3512 Piney Woods Dr Houston, TX 77018
Oak Forest-Garden Oaks NeighborhoodEstimated payment $3,322/month
Highlights
- New Construction
- Corner Lot
- Walk-In Pantry
- Oak Forest Elementary School Rated A-
- Quartz Countertops
- Family Room Off Kitchen
About This Home
Impeccable new construction by Skyline Homes, ideally located in highly desirable Oak Forest. This elegant home features a spacious open-concept layout with designer finishes and high-end stainless steel appliances throughout. The luxurious primary suite includes a spa-like bath with a soaking tub, frameless glass shower, dual vanities, and two custom walk-in closets. The first floor offers a large guest suite or private study with a full ensuite bath and walk-in closet.
Step outside to enjoy your own private, gated 12' x 19' backyard—a rare urban oasis offering peace, privacy, and the perfect setting for outdoor relaxation or entertaining.
Located within the boundaries of the highly acclaimed Oak Forest Elementary School, this exceptional home combines luxury, comfort, and community in one of Houston’s most vibrant and family-friendly neighborhoods.
Listing Agent
Nextgen Real Estate Properties License #0828729 Listed on: 06/23/2025

Open House Schedule
-
Saturday, September 13, 202511:00 am to 5:00 pm9/13/2025 11:00:00 AM +00:009/13/2025 5:00:00 PM +00:00Add to Calendar
-
Sunday, September 14, 202512:00 to 4:00 pm9/14/2025 12:00:00 PM +00:009/14/2025 4:00:00 PM +00:00Add to Calendar
Home Details
Home Type
- Single Family
Year Built
- Built in 2025 | New Construction
Lot Details
- West Facing Home
- Corner Lot
Parking
- 2 Car Attached Garage
Home Design
- Slab Foundation
- Composition Roof
- Wood Siding
Interior Spaces
- 2,155 Sq Ft Home
- 3-Story Property
- Family Room Off Kitchen
- Living Room
Kitchen
- Walk-In Pantry
- Microwave
- Dishwasher
- Kitchen Island
- Quartz Countertops
- Self-Closing Drawers and Cabinet Doors
- Disposal
Bedrooms and Bathrooms
- 3 Bedrooms
- En-Suite Primary Bedroom
- Double Vanity
- Soaking Tub
- Bathtub with Shower
- Separate Shower
Schools
- Oak Forest Elementary School
- Black Middle School
- Waltrip High School
Utilities
- Central Heating and Cooling System
- Heating System Uses Gas
Community Details
- Built by SKYLINE HOMES
- Skyline Homes At Lou Ellen Lane Subdivision
Listing and Financial Details
- Seller Concessions Offered
Map
Home Values in the Area
Average Home Value in this Area
Property History
| Date | Event | Price | Change | Sq Ft Price |
|---|---|---|---|---|
| 06/23/2025 06/23/25 | For Sale | $524,900 | -- | $244 / Sq Ft |
Source: Houston Association of REALTORS®
MLS Number: 64475261
- 3508 Piney Woods Dr
- 2218 Lou Ellen Ln Unit D
- 2206 Lou Ellen Ln Unit C
- 2122 Oatfield Dr
- 1718 Du Barry Ln
- 2116 Oatfield Dr
- 1705 Ebony Ln
- 1709 Ebony Ln
- 2108 Bidwell Dr
- 1725 Ebony Ln
- 2106 Dr
- 1746 Du Barry Ln
- 2402 Bron Holly Dr
- 2515 Judiway St
- 1526 Du Barry Ln
- 1733 Ebony Ln
- 1710 Ebony Ln
- 2103 Oatfield Dr
- 3506 Oak Forest Dr
- 1806 Du Barry Ln
- 2206 Lou Ellen Ln Unit B
- 2122 Oatfield Dr
- 1726 Du Barry Ln
- 2515 Judiway St
- 1702 Ebony Ln
- 2106 Stonecrest Dr
- 2302 Wilde Rock Way
- 2611 Judiway St
- 2003 Stonecrest Dr
- 1635 Chippendale Rd
- 3610 Oak Forest Dr
- 3042 Oak Forest Dr
- 2214 Ansbury Dr
- 1618 Chippendale Rd
- 2102 Ansbury Dr
- 3710 Sherwood Ln Unit 102
- 2800 W T C Jester Blvd
- 3600 W T C Jester Blvd
- 2790 W T C Jester Blvd Unit 52
- 4000 W 34th St






