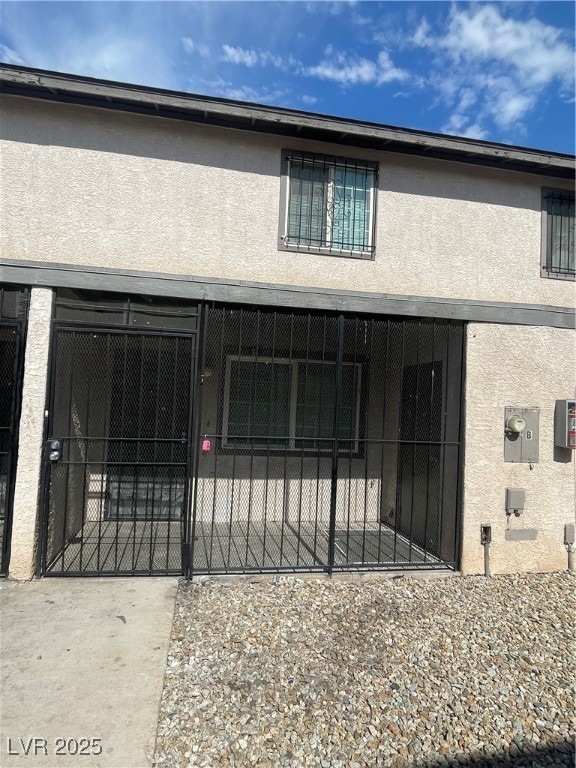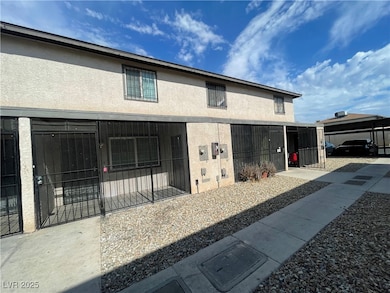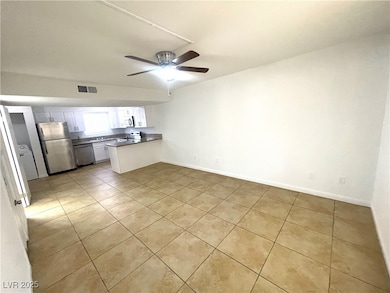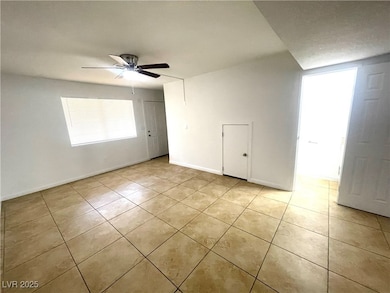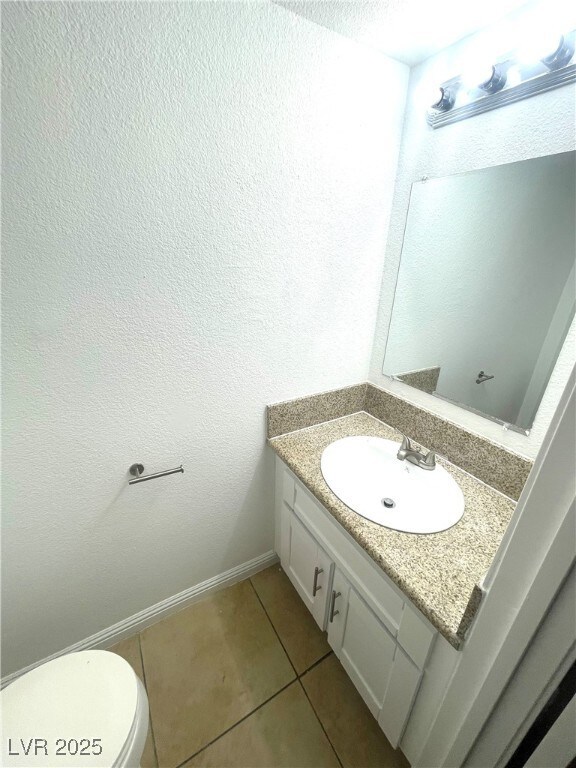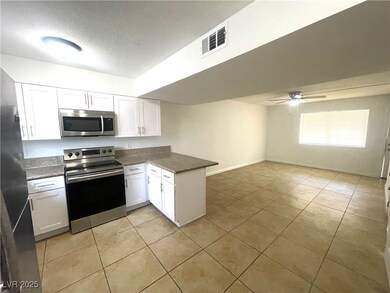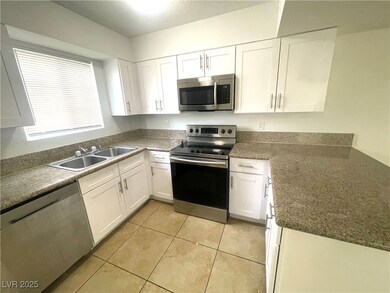3512 Rio Robles Dr Unit B North Las Vegas, NV 89030
Highlights
- Tile Flooring
- Ceiling Fan
- East Facing Home
- Central Heating and Cooling System
- Washer and Dryer
About This Home
Welcome to this stunning townhouse, featuring a private front patio and open-concept living area. The interior boasts a convenient half bathroom and tile flooring throughout the downstairs. The kitchen has been expertly remodeled with stainless steel appliances. The upstairs area features carpeted floors, leading to the primary bedroom with a ceiling fan and generous entry closet. Bedroom two offers a standard closet, and the fully remodeled bathroom features a tub-shower combination. This unit also includes a washer and dryer.
Listing Agent
Pure Property Management of NV Brokerage Phone: 702-792-8077 License #S.0195065 Listed on: 07/03/2025
Townhouse Details
Home Type
- Townhome
Est. Annual Taxes
- $365
Year Built
- Built in 1982
Lot Details
- 436 Sq Ft Lot
- East Facing Home
Home Design
- Tile Roof
- Stucco
Interior Spaces
- 896 Sq Ft Home
- 2-Story Property
- Ceiling Fan
- Blinds
Kitchen
- Electric Cooktop
- Microwave
- Dishwasher
- Disposal
Flooring
- Carpet
- Tile
Bedrooms and Bathrooms
- 2 Bedrooms
Laundry
- Laundry on main level
- Washer and Dryer
Parking
- Covered Parking
- Assigned Parking
Schools
- Cox Elementary School
- Sedway Marvin M Middle School
- Cheyenne High School
Utilities
- Central Heating and Cooling System
- Cable TV Not Available
Listing and Financial Details
- Security Deposit $1,400
- Property Available on 7/7/25
- Tenant pays for electricity, sewer, trash collection, water
- 12 Month Lease Term
Community Details
Overview
- Property has a Home Owners Association
- Fccmi Association, Phone Number (702) 365-6720
- Rio Robles Villas Subdivision
- The community has rules related to covenants, conditions, and restrictions
Pet Policy
- Pets Allowed
Map
Source: Las Vegas REALTORS®
MLS Number: 2698338
APN: 139-12-710-056
- 3508 Rio Robles Dr Unit C
- 3508 Rio Robles Dr Unit A
- 3517 Rio Robles Dr Unit D
- 3521 Rio Robles Dr Unit C
- 3430 N Pecos Rd
- 3420 N Pecos Rd
- 3540 Purdue
- 3630 Three Bars Ct
- 3327 Rio Grande St
- 3429 E Cheyenne Ave
- 3923 Via Lucia Dr
- 3915 Eblick Wash Dr
- 3204 Crawford St
- 3401 N Walnut Rd Unit 109
- 3401 N Walnut Rd Unit 388
- 3401 N Walnut Rd Unit 235
- 3401 N Walnut Rd Unit 15
- 3401 N Walnut Rd Unit 236
- 3401 N Walnut Rd Unit 74
- 3401 N Walnut Rd Unit 13
- 3512 Rio Robles Dr Unit A
- 3833 Via Lucia Dr
- 3437 E Cheyenne Ave Unit A
- 3125 N Pecos Rd Unit 204
- 3898 Blue Wave Dr
- 3779 Autzen Stadium Way
- 3401 N Walnut Rd Unit 388
- 3240 Las Vegas Blvd N
- 3580 E Alexander Rd
- 3639 Starry Beach Ave
- 4063 Halfmoon Bay Dr
- 3694 Calypso Beach Ct
- 2312 Seco Adobe Cir Unit B
- 2312 Seco Adobe Cir Unit C
- 3220 Figler Ct Unit C
- 3668 Hidden Beach Ct
- 2304 Saturn Ave Unit B
- 3684 Hidden Beach Ct
- 3420 Mercury St Unit B
- 3688 Hidden Beach Ct
