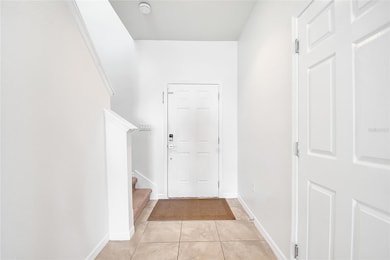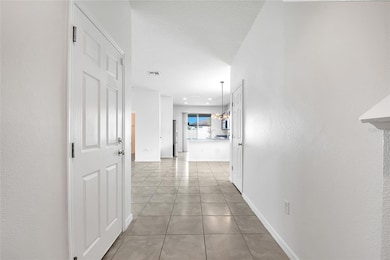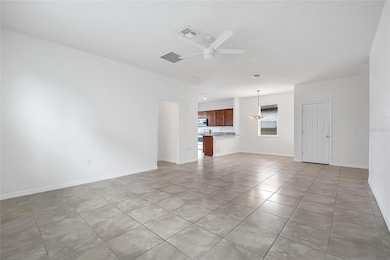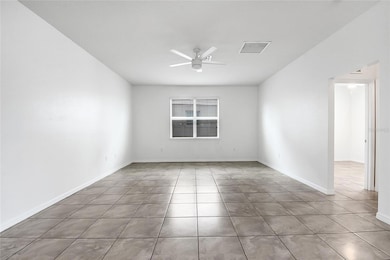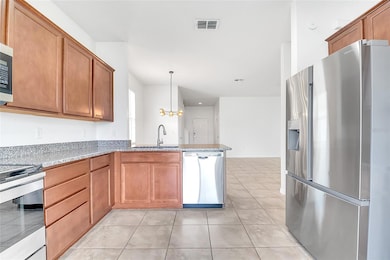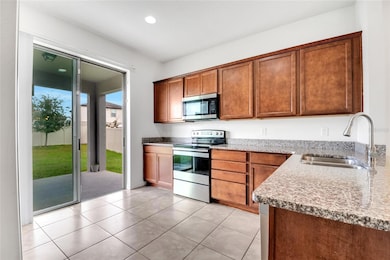3512 Southern Cross Loop Kissimmee, FL 34744
North Saint Cloud NeighborhoodEstimated payment $2,955/month
Highlights
- Solar Power System
- Loft
- 2 Car Attached Garage
- University High School of Science and Engineering Rated A-
- High Ceiling
- Walk-In Closet
About This Home
Welcome to 3512 Crossings Loop, a beautifully upgraded four-bedroom, three-bath two-story home nestled in one of Kissimmee’s most desirable communities—just minutes from Lake Nona, Orlando International Airport, and the area’s best shopping, dining, and theme parks. From the moment you arrive, you’ll notice the home’s stunning curb appeal, enhanced by new decorative rock landscaping and a freshly painted exterior. Inside, elegance meets comfort with porcelain tile flooring, soft plush carpet, and freshly painted interiors that create a bright, inviting atmosphere throughout. The open-concept layout is perfect for entertaining and family living, offering generous living spaces and an effortless flow between the kitchen, dining, and living areas. Step outside to your expansive fenced backyard—ideal for gatherings, outdoor dining, or simply enjoying Florida’s beautiful weather in privacy. This home also comes equipped with a fully paid-off solar panel system, providing exceptional energy efficiency and long-term savings. Perfectly located near top-rated schools, Lake Nona Medical City, and major highways, this property combines luxury, convenience, and modern living. Experience the perfect balance of style and comfort—your dream home awaits at 3512 Crossings Loop.
Listing Agent
KELLER WILLIAMS ADVANTAGE III Brokerage Phone: 407-207-0825 License #3407880 Listed on: 10/15/2025

Home Details
Home Type
- Single Family
Est. Annual Taxes
- $3,701
Year Built
- Built in 2018
Lot Details
- 6,098 Sq Ft Lot
- North Facing Home
HOA Fees
- $139 Monthly HOA Fees
Parking
- 2 Car Attached Garage
Home Design
- Slab Foundation
- Shake Roof
- Concrete Siding
- Block Exterior
- Stucco
Interior Spaces
- 2,128 Sq Ft Home
- 2-Story Property
- High Ceiling
- Combination Dining and Living Room
- Loft
- Microwave
- Laundry Room
Flooring
- Carpet
- Concrete
- Ceramic Tile
Bedrooms and Bathrooms
- 4 Bedrooms
- Walk-In Closet
- 3 Full Bathrooms
Eco-Friendly Details
- Sustainability products and practices used to construct the property include renewable materials
- Energy Monitoring System
- Solar Power System
- Solar Heating System
Outdoor Features
- Private Mailbox
Schools
- East Lake Elementary School
- Narcoossee Middle School
- Tohopekaliga High School
Utilities
- Central Heating and Cooling System
- Thermostat
Community Details
- Chelsea Association
- East Lake Preserve Ph 1 Subdivision
Listing and Financial Details
- Visit Down Payment Resource Website
- Legal Lot and Block 196 / 25
- Assessor Parcel Number 10-25-30-3384-0001-1960
Map
Home Values in the Area
Average Home Value in this Area
Tax History
| Year | Tax Paid | Tax Assessment Tax Assessment Total Assessment is a certain percentage of the fair market value that is determined by local assessors to be the total taxable value of land and additions on the property. | Land | Improvement |
|---|---|---|---|---|
| 2024 | $3,623 | $262,744 | -- | -- |
| 2023 | $3,623 | $255,092 | $0 | $0 |
| 2022 | $3,477 | $247,663 | $0 | $0 |
| 2021 | $3,451 | $240,450 | $0 | $0 |
| 2020 | $3,398 | $237,131 | $0 | $0 |
| 2019 | $3,351 | $231,800 | $40,000 | $191,800 |
| 2018 | $598 | $40,000 | $40,000 | $0 |
Property History
| Date | Event | Price | List to Sale | Price per Sq Ft | Prior Sale |
|---|---|---|---|---|---|
| 10/15/2025 10/15/25 | For Sale | $475,000 | +11.8% | $223 / Sq Ft | |
| 08/19/2024 08/19/24 | Sold | $425,000 | 0.0% | $200 / Sq Ft | View Prior Sale |
| 07/23/2024 07/23/24 | Pending | -- | -- | -- | |
| 07/14/2024 07/14/24 | Price Changed | $425,000 | -3.4% | $200 / Sq Ft | |
| 07/12/2024 07/12/24 | Price Changed | $439,900 | -2.2% | $207 / Sq Ft | |
| 07/08/2024 07/08/24 | Price Changed | $449,900 | -1.1% | $211 / Sq Ft | |
| 06/15/2024 06/15/24 | Price Changed | $454,990 | -1.1% | $214 / Sq Ft | |
| 06/05/2024 06/05/24 | For Sale | $459,900 | +8.2% | $216 / Sq Ft | |
| 06/04/2024 06/04/24 | Off Market | $425,000 | -- | -- | |
| 05/14/2024 05/14/24 | Price Changed | $459,900 | -2.1% | $216 / Sq Ft | |
| 05/01/2024 05/01/24 | Price Changed | $469,990 | 0.0% | $221 / Sq Ft | |
| 05/01/2024 05/01/24 | For Sale | $469,990 | +10.6% | $221 / Sq Ft | |
| 08/04/2023 08/04/23 | Off Market | $425,000 | -- | -- | |
| 07/29/2023 07/29/23 | For Sale | $439,990 | -- | $207 / Sq Ft |
Purchase History
| Date | Type | Sale Price | Title Company |
|---|---|---|---|
| Warranty Deed | $425,000 | None Listed On Document | |
| Special Warranty Deed | $278,400 | Pgp Title Of Fl Inc |
Mortgage History
| Date | Status | Loan Amount | Loan Type |
|---|---|---|---|
| Open | $340,000 | New Conventional | |
| Previous Owner | $125,000 | New Conventional |
Source: Stellar MLS
MLS Number: O6352979
APN: 10-25-30-3384-0001-1960
- 3570 Southern Cross Loop
- 3532 Starkey Dr
- 2780 Lake Vista Dr
- 2716 Vista Verde Ln
- 2720 Vista Verde Ln
- 3555 Boggy Creek Rd
- 3060 Gus Rd
- 3440 Boggy Creek Rd
- 3003 Bay Laurel Cir S
- 3036 Bay Laurel Cir S
- 2902 Caroline Victoria Ct
- 4573 Small Creek Rd
- 3803 Blue Dasher Dr
- 3112 Dasha Palm Dr
- 3089 Dasha Palm Dr
- 3145 Dasha Palm Dr
- 3067 Dasha Palm Dr
- 3824 Blue Dasher Dr
- 3605 Late Morning Cir
- 3819 Wood Thrush Dr
- 3566 Southern Cross Loop
- 2805 E Lake Pointe Dr
- 2647 E Lake Pointe Dr
- 2855 Running Brook Cir
- 3074 Bay Laurel Cir N
- 4577 Small Creek Rd
- 3108 Dasha Palm Dr
- 3132 Regal Darner Dr
- 3089 Dasha Palm Dr
- 3817 Blue Dasher Dr
- 3897 Wood Thrush Dr
- 3004 Julip Dr
- 3226 Queen Alexandria Dr
- 3210 Queen Alexandria Dr
- 3029 Julip Dr Unit 1
- 3060 Landings Cir
- 3118 Riachuelo Ln
- 3045 Sangria St
- 4184 Campsite Loop Unit 4188
- 4188 Campsite Loop

