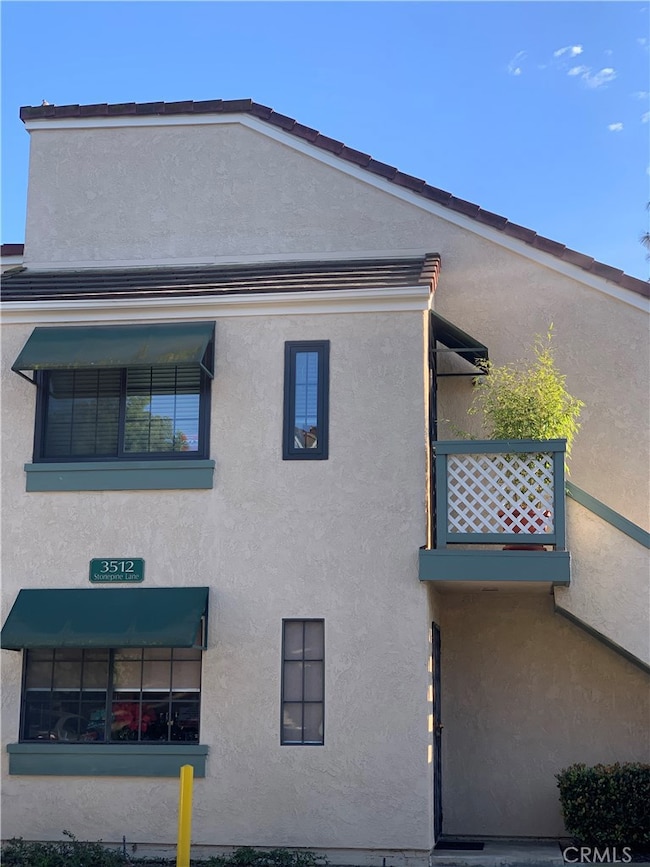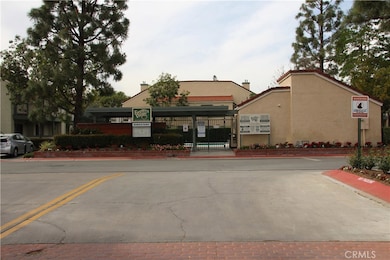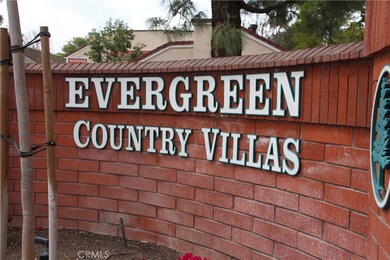3512 W Stonepine Ln Unit D Anaheim, CA 92804
West Anaheim NeighborhoodEstimated payment $3,208/month
Highlights
- In Ground Pool
- No Units Above
- Main Floor Primary Bedroom
- Western High School Rated A-
- 5.1 Acre Lot
- Sauna
About This Home
Welcome home to Evergreen Village!! Located in West Anaheim, this beautiful private upper end unit boasts of nearly 800 sq ft of living space including a large primary bedroom and huge walk-in closet. Upgraded recessed lighting in bedroom and living room has been added. This unit has tons of storage and cabinet space throughout, and in-unit washer and dryer hook-ups. This condo has central A/C and heat, as well as a beautiful gas fireplace in the living room. Home also boasts of energy efficient dual-pane windows and spacious balcony. This home also includes a single car garage with upgraded electric roll-up garage door in addition to a covered carport. Ample guest parking can also be found throughout the complex. The community is very clean and well maintained by the association and includes two swimming pools with two hot tubs and saunas, and a dog run. Monthly association fee covers water, trash, sewer, 100mb high speed internet, and cable TV with Showtime! Sellers are very motivated, don't miss your chance to own in this highly-desired community!
Listing Agent
Aramis Realty Group Inc. Brokerage Phone: 714-287-3330 License #02033813 Listed on: 11/26/2025
Property Details
Home Type
- Condominium
Est. Annual Taxes
- $4,279
Year Built
- Built in 1985
Lot Details
- No Units Above
- End Unit
- Two or More Common Walls
HOA Fees
- $422 Monthly HOA Fees
Parking
- 1 Car Garage
- 1 Carport Space
- Parking Available
- Single Garage Door
- Assigned Parking
Home Design
- Entry on the 2nd floor
Interior Spaces
- 798 Sq Ft Home
- 1-Story Property
- Gas Fireplace
- Double Pane Windows
- Entryway
- Living Room with Fireplace
- Neighborhood Views
Kitchen
- Gas Oven
- Gas Range
- Microwave
- Dishwasher
Bedrooms and Bathrooms
- 1 Primary Bedroom on Main
- Walk-In Closet
- 1 Full Bathroom
- Walk-in Shower
- Exhaust Fan In Bathroom
Laundry
- Laundry Room
- Stacked Washer and Dryer
Home Security
Pool
- In Ground Pool
- Spa
Outdoor Features
- Patio
- Exterior Lighting
- Rain Gutters
- Front Porch
Location
- Suburban Location
Utilities
- Central Heating and Cooling System
- Natural Gas Connected
- Water Heater
- Phone Available
- Cable TV Available
Listing and Financial Details
- Tax Lot 1
- Tax Tract Number 11936
- Assessor Parcel Number 93690112
- $386 per year additional tax assessments
Community Details
Overview
- 322 Units
- Evergreen Country Villas Association, Phone Number (714) 285-2626
- The Management Trust HOA
- Evergreen Village Subdivision
- Maintained Community
Amenities
- Sauna
Recreation
- Community Pool
- Community Spa
Security
- Carbon Monoxide Detectors
- Fire and Smoke Detector
Map
Home Values in the Area
Average Home Value in this Area
Tax History
| Year | Tax Paid | Tax Assessment Tax Assessment Total Assessment is a certain percentage of the fair market value that is determined by local assessors to be the total taxable value of land and additions on the property. | Land | Improvement |
|---|---|---|---|---|
| 2025 | $4,279 | $363,635 | $277,060 | $86,575 |
| 2024 | $4,279 | $356,505 | $271,627 | $84,878 |
| 2023 | $4,168 | $349,515 | $266,301 | $83,214 |
| 2022 | $4,083 | $342,662 | $261,079 | $81,583 |
| 2021 | $4,119 | $335,944 | $255,960 | $79,984 |
| 2020 | $3,710 | $301,474 | $203,701 | $97,773 |
| 2019 | $3,610 | $295,563 | $199,707 | $95,856 |
| 2018 | $3,493 | $284,000 | $195,791 | $88,209 |
| 2017 | $3,190 | $262,000 | $180,588 | $81,412 |
| 2016 | $2,961 | $238,000 | $156,588 | $81,412 |
| 2015 | $2,969 | $238,000 | $156,588 | $81,412 |
| 2014 | $2,356 | $191,158 | $109,746 | $81,412 |
Property History
| Date | Event | Price | List to Sale | Price per Sq Ft | Prior Sale |
|---|---|---|---|---|---|
| 11/26/2025 11/26/25 | For Sale | $460,000 | +38.3% | $576 / Sq Ft | |
| 04/22/2020 04/22/20 | Sold | $332,500 | -0.7% | $417 / Sq Ft | View Prior Sale |
| 03/05/2020 03/05/20 | Pending | -- | -- | -- | |
| 03/01/2020 03/01/20 | For Sale | $335,000 | -- | $420 / Sq Ft |
Purchase History
| Date | Type | Sale Price | Title Company |
|---|---|---|---|
| Grant Deed | $332,500 | Landwood Title Company | |
| Interfamily Deed Transfer | -- | North American Title Co Inc | |
| Interfamily Deed Transfer | -- | Chicago Title Co | |
| Corporate Deed | $230,000 | Chicago Title Co | |
| Grant Deed | $165,000 | First Southwestern Title Co | |
| Grant Deed | $130,000 | Chicago Title | |
| Interfamily Deed Transfer | -- | -- | |
| Interfamily Deed Transfer | -- | -- |
Mortgage History
| Date | Status | Loan Amount | Loan Type |
|---|---|---|---|
| Previous Owner | $326,477 | FHA | |
| Previous Owner | $245,000 | New Conventional | |
| Previous Owner | $183,920 | Purchase Money Mortgage | |
| Previous Owner | $160,050 | FHA | |
| Previous Owner | $104,000 | No Value Available | |
| Previous Owner | $73,300 | FHA | |
| Closed | $4,950 | No Value Available | |
| Closed | $45,980 | No Value Available |
Source: California Regional Multiple Listing Service (CRMLS)
MLS Number: PW25267152
APN: 936-901-12
- 3532 W Stonepine Ln Unit B
- 3565 W Stonepine Ln Unit B
- 3582 W Stonepine Ln Unit 157
- 3520 W Sweetbay Ct
- 10411 Lexington St
- 7160 Cerritos Ave
- 10601 Knott Ave
- 7100 Cerritos Ave Unit 85
- 10700 Knott Ave
- 7344 W Cerritos Ave Unit 3
- 1226 S Western Ave Unit 105
- 3333 W Keys Ln
- 10531 Western Ave
- 9704 Doreen Dr
- 7072 Kermore Ln
- 1203 S Courtright St
- 3300 W Orange Ave
- 10291 Wyatt Rd
- 7658 Cerritos Ave Unit B
- 7652 Cerritos Ave Unit E
- 3626 W Ball Rd
- 6724 Sequoia Dr
- 909 S Knott Ave
- 3634-3646 W Savanna St
- 3603-3621 W Savanna St
- 10612 Knott Ave
- 10681 Chestnut St
- 644 S Knott Ave
- 3351 W Keys Ln
- 31917 Saint Joseph Ln
- 31913 Saint Joseph Ln
- 3424 W Orange Ave
- 31909 St Joseph Ln
- 31909 Saint Joseph Ln
- 3354 W Orange Ave
- 3161 W Ball Rd
- 9950 Juanita St
- 10600 Western Ave
- 3931 Orange Ave
- 9352 Holder St




