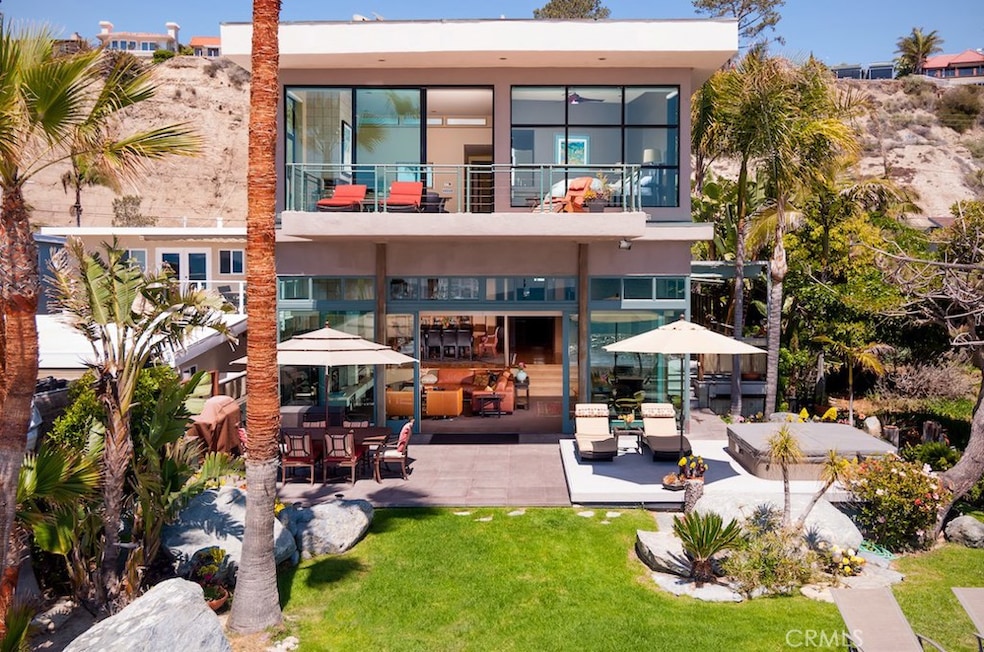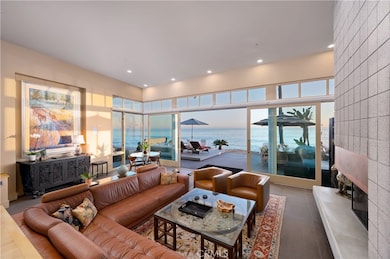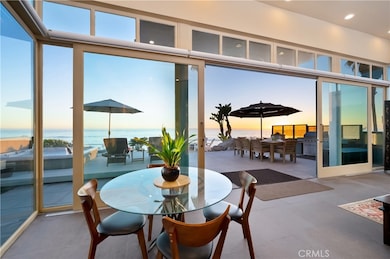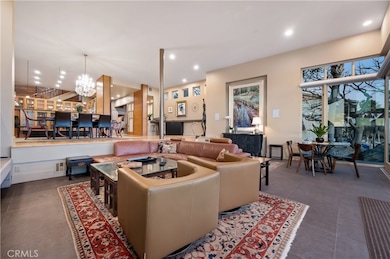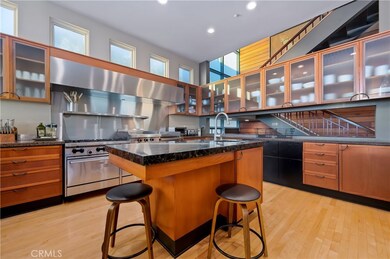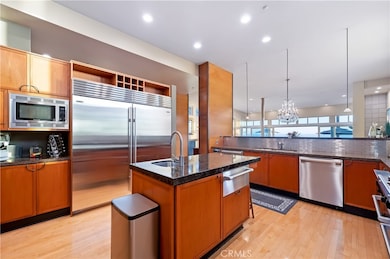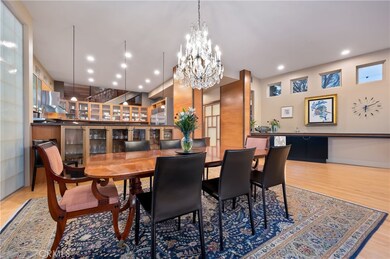35121 Beach Rd Capistrano Beach, CA 92624
Highlights
- Beach Front
- White Water Ocean Views
- Koi Pond
- Palisades Elementary School Rated A
- Property has ocean access
- 24-Hour Security
About This Home
One of the largest homes and largest lots on Beach Road. Spectacular contemporary home on the sand with soaring ceilings and expansive windows with 180o ocean views. This is a rare "private" beach in Orange County with no road or boardwalk between you and the water. Enjoy your beachfront hot tub and large patio in privacy while taking in the views from Dana Point and Catalina Island to the San Clemente Pier. You are welcomed into the entry with an interior koi pond and floating granite staircase. The master bathroom features both a steam room and a sauna to compliment the large jacuzzi tub. Large open rooms are throughout, en-suite bathrooms are throughout, and large walk-in closets, and you will enjoy a gourmet kitchen with two dishwashers and true commercial range, griddle, and grill, oversized laundry room with two sets of washers & dryers, etc., etc. Designed by an award-winning builder and world-renowned architect Ted Wells. Price is monthly and assumes a 12-month lease, but shorter terms will be considered. Please contact for details.
Listing Agent
Dylan Bird, Broker Brokerage Phone: 949-212-2591 License #01447626 Listed on: 06/03/2025
Home Details
Home Type
- Single Family
Year Built
- Built in 1991
Lot Details
- 10,002 Sq Ft Lot
- Home fronts a pond
- Beach Front
- Property fronts a private road
- Masonry wall
- Privacy Fence
- Block Wall Fence
- Landscaped
- Level Lot
- Sprinkler System
- Lawn
Parking
- 3 Car Direct Access Garage
- 7 Open Parking Spaces
- Parking Available
- Two Garage Doors
- Driveway Level
- Automatic Gate
Property Views
- White Water Ocean
- Coastline
- Harbor
- Views of a pier
- Catalina
- Panoramic
Home Design
- Custom Home
- Contemporary Architecture
- Split Level Home
- Entry on the 1st floor
- Pillar, Post or Pier Foundation
- Raised Foundation
- Wood Product Walls
- Fire Rated Drywall
- Steel Beams
- Concrete Perimeter Foundation
- Copper Plumbing
Interior Spaces
- 5,300 Sq Ft Home
- 2-Story Property
- Open Floorplan
- Wet Bar
- Central Vacuum
- Furnished
- Wired For Sound
- Wired For Data
- Built-In Features
- Bar
- Two Story Ceilings
- Ceiling Fan
- Skylights
- Recessed Lighting
- Decorative Fireplace
- Raised Hearth
- Fireplace Features Masonry
- Electric Fireplace
- Gas Fireplace
- Double Pane Windows
- Awning
- ENERGY STAR Qualified Windows
- Insulated Windows
- Blinds
- French Mullion Window
- Wood Frame Window
- Solar Screens
- Window Screens
- Sliding Doors
- Insulated Doors
- Panel Doors
- Entryway
- Family Room with Fireplace
- Great Room with Fireplace
- Family Room Off Kitchen
- Living Room with Fireplace
- Living Room with Attached Deck
- Formal Dining Room
- Home Theater
- Loft
- Storage
- Utility Room
- Sauna
- Center Hall
Kitchen
- Updated Kitchen
- Breakfast Area or Nook
- Open to Family Room
- Eat-In Kitchen
- Breakfast Bar
- Walk-In Pantry
- Double Self-Cleaning Oven
- Gas Oven
- Six Burner Stove
- Indoor Grill
- Gas Cooktop
- Free-Standing Range
- Range Hood
- Warming Drawer
- Microwave
- Freezer
- Ice Maker
- Water Line To Refrigerator
- Dishwasher
- Kitchen Island
- Granite Countertops
- Ceramic Countertops
- Pots and Pans Drawers
- Utility Sink
- Disposal
Flooring
- Wood
- Carpet
- Stone
Bedrooms and Bathrooms
- 5 Bedrooms
- Retreat
- Main Floor Bedroom
- Fireplace in Primary Bedroom
- Fireplace in Primary Bedroom Retreat
- Primary Bedroom Suite
- Walk-In Closet
- Mirrored Closets Doors
- Maid or Guest Quarters
- Granite Bathroom Countertops
- Tile Bathroom Countertop
- Makeup or Vanity Space
- Bidet
- Dual Vanity Sinks in Primary Bathroom
- Private Water Closet
- Hydromassage or Jetted Bathtub
- Bathtub with Shower
- Multiple Shower Heads
- Separate Shower
- Exhaust Fan In Bathroom
- Linen Closet In Bathroom
Laundry
- Laundry Room
- Dryer
- Washer
- 220 Volts In Laundry
Home Security
- Security Lights
- Smart Home
- Carbon Monoxide Detectors
- Fire and Smoke Detector
- Fire Sprinkler System
- Firewall
Accessible Home Design
- Adaptable For Elevator
- Halls are 48 inches wide or more
- Doors swing in
- Doors are 32 inches wide or more
- More Than Two Accessible Exits
- Low Pile Carpeting
Eco-Friendly Details
- Energy-Efficient HVAC
- Energy-Efficient Lighting
- ENERGY STAR Qualified Equipment for Heating
- Energy-Efficient Thermostat
Outdoor Features
- Heated Spa
- Property has ocean access
- Ocean Side of Highway 1
- Balcony
- Wrap Around Porch
- Open Patio
- Koi Pond
- Terrace
- Fire Pit
- Exterior Lighting
- Outdoor Grill
- Rain Gutters
Utilities
- High Efficiency Air Conditioning
- Humidity Control
- Forced Air Zoned Heating and Cooling System
- High Efficiency Heating System
- Combination Of Heating Systems
- Heating System Uses Natural Gas
- Vented Exhaust Fan
- Underground Utilities
- 220 Volts For Spa
- 220 Volts in Kitchen
- Natural Gas Connected
- Hot Water Circulator
- ENERGY STAR Qualified Water Heater
- Gas Water Heater
- Phone System
- Satellite Dish
- Cable TV Available
Listing and Financial Details
- Security Deposit $40,000
- Rent includes association dues, gardener, pool, trash collection
- 12-Month Minimum Lease Term
- Available 7/15/25
- Tax Lot 24
- Tax Tract Number 889
- Assessor Parcel Number 69114124
Community Details
Overview
- Property has a Home Owners Association
- Beach Road Custom Subdivision
Recreation
- Fishing
Pet Policy
- Call for details about the types of pets allowed
Security
- 24-Hour Security
Map
Property History
| Date | Event | Price | List to Sale | Price per Sq Ft |
|---|---|---|---|---|
| 11/11/2025 11/11/25 | Price Changed | $49,700 | -8.8% | $9 / Sq Ft |
| 06/03/2025 06/03/25 | For Rent | $54,500 | -- | -- |
Source: California Regional Multiple Listing Service (CRMLS)
MLS Number: OC25123964
APN: 691-141-24
- 35031 Camino Capistrano
- 35177 Beach Rd
- 34650 34656 Pacific Coast Hwy
- 35002 Camino Capistrano
- 34875 Calle Del Sol
- 34834 Pacific Coast Hwy
- 26805 Calle Real
- 34882 Doheny Place
- 26925 Calle Dolores
- 26972 Mill Pond Rd Unit 30
- 27112 Mill Pond Rd Unit 2
- 34781 Camino Capistrano
- 5 Castillo Del Mar
- 35461 Beach Rd
- 435 Plaza Estival
- 27085 Calle Dolores
- 3315 Paseo Halcon
- 34621 Via Catalina
- 454 Camino Alondra
- 35611 Beach Rd
- 35325 Beach Rd
- 3386 Calle la Veta
- 26951 Avenida Las Palmas
- 3341 Calle la Veta
- 27351 Vista Azul
- 34561 Calle Portola
- 3319 Doheny Place
- 34618 Camino Capistrano Unit A
- 26509 Via Sacramento
- 34585 Camino Capistrano
- 35605 Beach Rd
- 27515 Via Valor
- 27231 Calle Alta Vista
- 34283 Via Lopez
- 712 Calle Divino
- 34288 Camino el Molino Unit B
- 34262 Via Velez Unit B
- 34262 Via Velez Unit A
- 4001 Calle Abril
- 720 Calle Camisa
