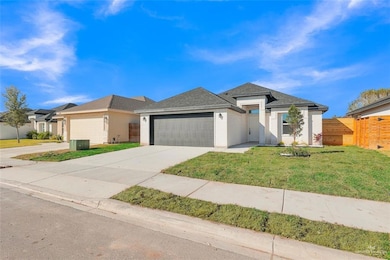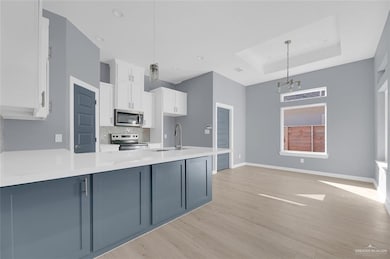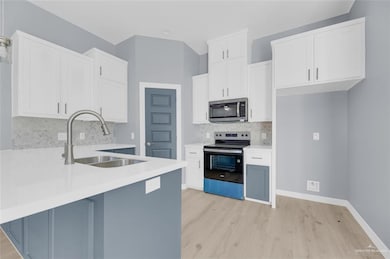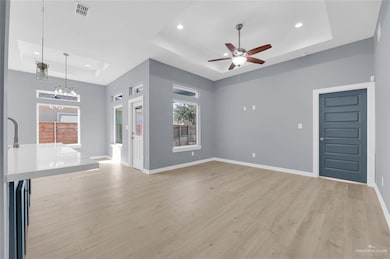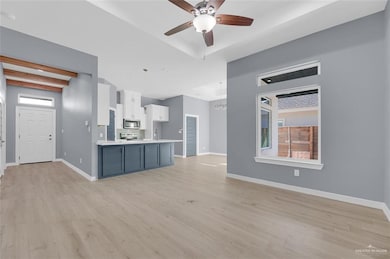3513 E Mcgrady St Edinburg, TX 78542
Estimated payment $1,403/month
Total Views
597
3
Beds
2
Baths
1,382
Sq Ft
$181
Price per Sq Ft
Highlights
- New Construction
- Vaulted Ceiling
- Covered Patio or Porch
- Escandon Elementary School Rated A-
- Quartz Countertops
- 2 Car Attached Garage
About This Home
BRAND NEW CONSTRUCTION IN BRAND NEW SUBDIVISION IN EDINBURG. OFF RAUL LONGORIA AND TRENTON BEHND EDINBURG HIGH SCHOOL. OPEN CONCEPT DESIGN. CUSTOM CABINETS WITH QUARTZ COUNTER TOPS AND NICE TILE BACKSPLASH. ENERGY EFFICIENT WINDOWS. TILE FLOORS THROUGHOUT. VAULTED CEILINGS WITH RECESS LIGHITING. MASTER HAS DOUBLE VANITY SINKS. NICE LARGE SHOWER WITH FRAMELESS SHOWER DOOR. LARGE WALK-IN CLOSET. STAINLESS STEEL APPLIANCES. LARGE YARD WITH SPRINKLER SYSTEM WOOD PRIVACY FENCE. A MUST SEE!
Home Details
Home Type
- Single Family
Est. Annual Taxes
- $760
Year Built
- Built in 2025 | New Construction
Lot Details
- 5,500 Sq Ft Lot
- Privacy Fence
- Wood Fence
- Sprinkler System
HOA Fees
- $25 Monthly HOA Fees
Parking
- 2 Car Attached Garage
- Front Facing Garage
Home Design
- Brick Exterior Construction
- Slab Foundation
- Composition Shingle Roof
Interior Spaces
- 1,382 Sq Ft Home
- 1-Story Property
- Built-In Features
- Vaulted Ceiling
- Ceiling Fan
- Double Pane Windows
- Entrance Foyer
- Porcelain Tile
Kitchen
- Electric Range
- Microwave
- Dishwasher
- Quartz Countertops
- Disposal
Bedrooms and Bathrooms
- 3 Bedrooms
- Walk-In Closet
- 2 Full Bathrooms
- Dual Vanity Sinks in Primary Bathroom
- Shower Only
Laundry
- Laundry Room
- Washer and Dryer Hookup
Home Security
- Home Security System
- Carbon Monoxide Detectors
Outdoor Features
- Covered Patio or Porch
Schools
- Cano-Gonzales Elementary School
- Barrientes Middle School
- Edinburg High School
Utilities
- Central Heating and Cooling System
- Electric Water Heater
- Cable TV Available
Community Details
- The Heights On Trenton Ph 2 HOA
- The Heights On Trenton Ph Ii Subdivision
Listing and Financial Details
- Assessor Parcel Number H196602000005200
Map
Create a Home Valuation Report for This Property
The Home Valuation Report is an in-depth analysis detailing your home's value as well as a comparison with similar homes in the area
Home Values in the Area
Average Home Value in this Area
Tax History
| Year | Tax Paid | Tax Assessment Tax Assessment Total Assessment is a certain percentage of the fair market value that is determined by local assessors to be the total taxable value of land and additions on the property. | Land | Improvement |
|---|---|---|---|---|
| 2025 | $758 | $54,175 | $54,175 | -- |
| 2024 | $758 | $42,625 | $42,625 | -- |
Source: Public Records
Property History
| Date | Event | Price | List to Sale | Price per Sq Ft |
|---|---|---|---|---|
| 11/07/2025 11/07/25 | For Sale | $249,500 | -- | $181 / Sq Ft |
Source: Greater McAllen Association of REALTORS®
Source: Greater McAllen Association of REALTORS®
MLS Number: 486465
APN: H1966-02-000-0052-00
Nearby Homes
- 3432 Mcgrady St
- 3517 E Mcgrady St
- 3831 Spicewood Dr
- 3433 Kidd Ave
- 3402 Mossy Oak Dr
- 3928 S Mullin Ave
- 3424 E Mcgrady St
- 3429 E Marbury
- RGV Ayde Plan at The Heights on Trenton
- 3529 Marbury St
- 3305 Marbury St
- 4120 Kemp Ave
- 4120 Shaquille Ave
- 3720 Timberwood Dr
- 3929 Burr Dr
- 3724 Burr Dr
- 4205 Carter Ave
- 4025 Burr Dr
- 3816 Aspen Dr
- 4204 Carter Ave
- 4008 S Mullin Ave
- 4200 Carter Ave
- 3007 Linda Vista St Unit A
- 3007 Linda Vista St Unit A
- 2901 Linda Vista St Unit A
- 3109 Links Dr Unit 4
- 3109 Javalina Ave Unit 2
- 3110 Sabercat Ave Unit 2
- 3004 Links Dr Unit 4
- 3004 Links Dr Unit 2
- 3004 Links Dr Unit 3
- 3102 Sabercat Ave Unit 3
- 3102 Sabercat Ave Unit 1
- 3007 Javalina Ave Unit 4
- 3007 Javalina Ave Unit 3007 Javalina Ave
- 3003 Javalina Ave Unit 4
- 2108 E Viviana St Unit 1
- 3105 Bobcat Ave
- 2508 San Bernard St
- 2132 E Wisconsin Rd Unit 128

