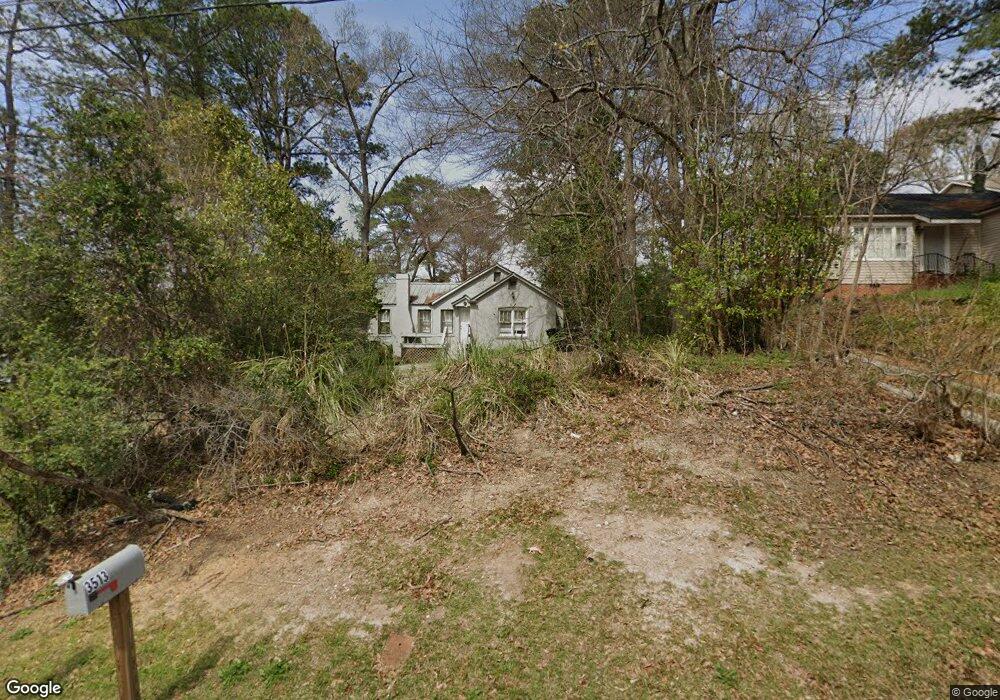3513 Edgewood Rd Unit C Columbus, GA 31907
Eastern Columbus NeighborhoodEstimated Value: $303,000 - $315,000
6
Beds
4
Baths
3,662
Sq Ft
$85/Sq Ft
Est. Value
About This Home
This home is located at 3513 Edgewood Rd Unit C, Columbus, GA 31907 and is currently estimated at $310,384, approximately $84 per square foot. 3513 Edgewood Rd Unit C is a home located in Muscogee County with nearby schools including Clubview Elementary School, Richards Middle School, and Hardaway High School.
Ownership History
Date
Name
Owned For
Owner Type
Purchase Details
Closed on
Aug 26, 2016
Sold by
Kite Larry
Bought by
Jkl Investments Llc
Current Estimated Value
Purchase Details
Closed on
Mar 1, 2016
Sold by
Jpmorgan Chase Bank
Bought by
Federal Home Loan Mortgage Corporation
Create a Home Valuation Report for This Property
The Home Valuation Report is an in-depth analysis detailing your home's value as well as a comparison with similar homes in the area
Home Values in the Area
Average Home Value in this Area
Purchase History
| Date | Buyer | Sale Price | Title Company |
|---|---|---|---|
| Jkl Investments Llc | -- | -- | |
| Kite Larry | $72,500 | -- | |
| Federal Home Loan Mortgage Corporation | $120,764 | -- | |
| Jpmorgan Chase Bank National A | -- | -- |
Source: Public Records
Tax History Compared to Growth
Tax History
| Year | Tax Paid | Tax Assessment Tax Assessment Total Assessment is a certain percentage of the fair market value that is determined by local assessors to be the total taxable value of land and additions on the property. | Land | Improvement |
|---|---|---|---|---|
| 2025 | $3,601 | $92,000 | $10,576 | $81,424 |
| 2024 | $3,904 | $105,264 | $10,576 | $94,688 |
| 2023 | $3,351 | $101,400 | $10,576 | $90,824 |
| 2022 | $3,474 | $85,080 | $10,576 | $74,504 |
| 2021 | $2,123 | $52,000 | $10,576 | $41,424 |
| 2020 | $2,124 | $52,000 | $10,576 | $41,424 |
| 2019 | $2,130 | $52,000 | $10,576 | $41,424 |
| 2018 | $1,188 | $79,872 | $10,576 | $69,296 |
| 2017 | $1,192 | $29,000 | $3,760 | $25,240 |
| 2016 | $3,130 | $75,876 | $2,186 | $73,690 |
| 2015 | $3,134 | $75,876 | $2,186 | $73,690 |
| 2014 | $2,068 | $75,876 | $2,186 | $73,690 |
| 2013 | -- | $75,876 | $2,186 | $73,690 |
Source: Public Records
Map
Nearby Homes
- 3604 Norris Rd
- 3129 Avon Dr
- 3200 Tip Top Dr
- 3346 Junaluska Dr
- 2525 Norris Rd Unit 36
- 2525 Norris Rd Unit 73
- 2525 Norris Rd Unit 91
- 3224 Carden Dr
- 3425 Tomahawk Dr
- 3335 Junaluska Dr
- 2722 E Lindsay Dr
- 3328 College Ave
- 3409 Hiawatha Dr
- 3337 Coweta Dr
- 8 Primrose Ct
- 3935 Dexter Dr
- 2917 Edgewood Rd
- 2930 Sue MacK Dr
- 3716 University Ave
- 3834 Rockdale Dr
- 3515 Edgewood Rd
- 3517 Edgewood Rd
- 2908 Norris Rd
- 2914 Norris Rd
- 2920 Norris Rd
- 2900 Norris Rd
- 3521 Edgewood Rd
- 3529 Edgewood Rd
- 2928 Norris Rd
- 3531 Edgewood Rd
- 2919 Norris Rd
- 2915 Norris Rd
- 3512 Edgewood Rd
- 2936 Norris Rd
- 2923 Norris Rd
- 3502 Edgewood Rd
- 3514 Edgewood Rd
- 3537 Edgewood Rd
- 3516 Edgewood Rd
- 3100 Norris Rd
