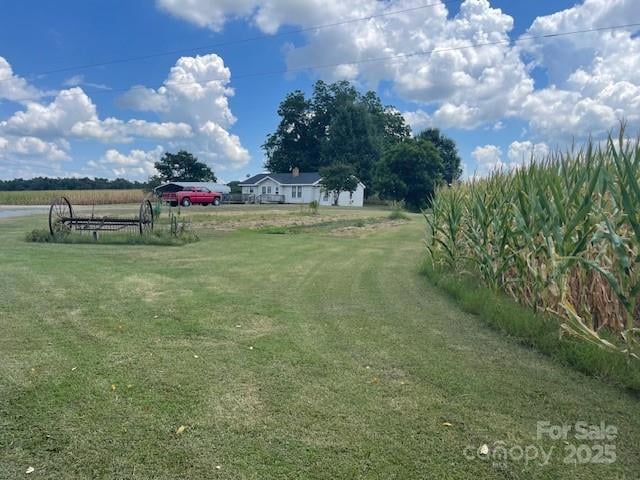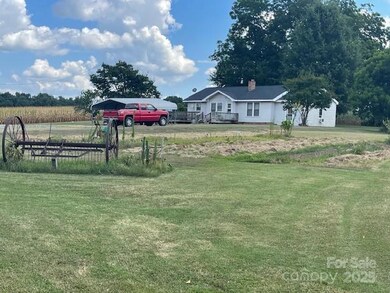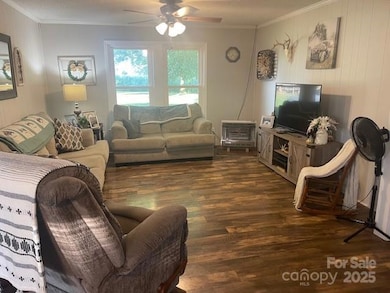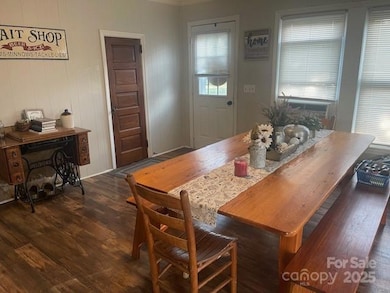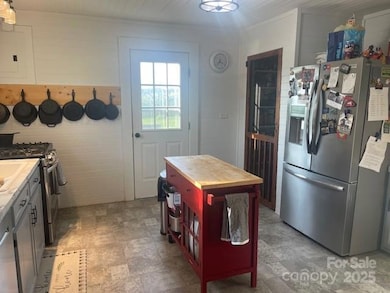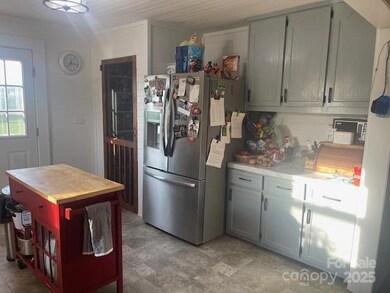3513 Gilboa Rd Marshville, NC 28103
Estimated payment $4,542/month
Highlights
- Deck
- Pond
- No HOA
- Private Lot
- Wooded Lot
- Separate Outdoor Workshop
About This Home
ACREAGE - PRIVACY Looking for a private and secluded location? Home is hidden off the road with a treed border. Property currently has corn crops but still has plenty of open space for meandering around the yard to the peach, fig, and pecan trees or scuppernong vines. Wrap around deck is perfect for outside entertainment or just enjoying nature. Large workshop (50 X 24, plus shed on both sides, has electricity, provides plenty of space for working, special hobbies, and storage. Another building (almost like a house 40 X 30) is ready for your imagination - decide how you want to use it. Metal Carport. Another shed is perfect for hay storage for animals or just general storage. There is a natural spring on the property with concrete casing around it and also a pond. Whether you are looking to do a little farming or gardening, work at home, or just enjoy country life, you will want to check out this property. Goat pasture fencing, dog/chicken pens do not convey. Crop rights.
Listing Agent
ProStead Realty Brokerage Email: maryalicelee81@gmail.com License #236043 Listed on: 07/21/2025

Home Details
Home Type
- Single Family
Est. Annual Taxes
- $787
Year Built
- Built in 1945
Lot Details
- Private Lot
- Wooded Lot
- Additional Parcels
- Property is zoned AF8
Parking
- Driveway
Home Design
- Vinyl Siding
Interior Spaces
- 1,443 Sq Ft Home
- 1-Story Property
- Crawl Space
Kitchen
- Gas Range
- Dishwasher
Bedrooms and Bathrooms
- 2 Main Level Bedrooms
- 1 Full Bathroom
Laundry
- Laundry Room
- Laundry in Bathroom
Outdoor Features
- Access to stream, creek or river
- Pond
- Deck
- Separate Outdoor Workshop
- Shed
- Wrap Around Porch
Schools
- Marshville Elementary School
- East Union Middle School
- Forest Hills High School
Farming
- Crops
Utilities
- Window Unit Cooling System
- Space Heater
- Heating System Uses Propane
- Septic Tank
Community Details
- No Home Owners Association
Listing and Financial Details
- Assessor Parcel Number 02-220-013
Map
Home Values in the Area
Average Home Value in this Area
Tax History
| Year | Tax Paid | Tax Assessment Tax Assessment Total Assessment is a certain percentage of the fair market value that is determined by local assessors to be the total taxable value of land and additions on the property. | Land | Improvement |
|---|---|---|---|---|
| 2024 | $787 | $211,100 | $109,800 | $101,300 |
| 2023 | $768 | $211,100 | $109,800 | $101,300 |
| 2022 | $768 | $211,100 | $109,800 | $101,300 |
| 2021 | $792 | $0 | $0 | $0 |
| 2020 | $564 | $234,560 | $183,760 | $50,800 |
| 2019 | $617 | $234,560 | $183,760 | $50,800 |
| 2018 | $617 | $234,560 | $183,760 | $50,800 |
| 2017 | $652 | $234,600 | $183,800 | $50,800 |
| 2016 | $642 | $234,560 | $183,760 | $50,800 |
| 2015 | $649 | $234,560 | $183,760 | $50,800 |
| 2014 | -- | $92,940 | $36,240 | $56,700 |
Property History
| Date | Event | Price | List to Sale | Price per Sq Ft |
|---|---|---|---|---|
| 09/10/2025 09/10/25 | Price Changed | $850,000 | -2.9% | $589 / Sq Ft |
| 07/21/2025 07/21/25 | For Sale | $875,000 | -- | $606 / Sq Ft |
Purchase History
| Date | Type | Sale Price | Title Company |
|---|---|---|---|
| Warranty Deed | $27,000 | Carolina Title Company Inc | |
| Warranty Deed | $54,000 | Carolina Title Company Inc | |
| Interfamily Deed Transfer | -- | None Available | |
| Interfamily Deed Transfer | -- | None Available | |
| Interfamily Deed Transfer | -- | Chicago Title Insurance Co | |
| Warranty Deed | -- | None Available | |
| Warranty Deed | -- | None Available | |
| Interfamily Deed Transfer | -- | Chicago Title Insurance Comp |
Mortgage History
| Date | Status | Loan Amount | Loan Type |
|---|---|---|---|
| Open | $70,000 | New Conventional |
Source: Canopy MLS (Canopy Realtor® Association)
MLS Number: 4283541
APN: 02-220-013
- 1723 Faulks Church Rd
- Tract 4 Faulks Church Rd
- 1123 Snyders Store Rd
- 2708 Camden Rd
- 1421 Old Highway 74 None
- 1831 Snyders Store Rd
- 00 White Store Rd
- 3311 Camden Rd
- 001 Us Hwy 74 Hwy
- 2227 Nash Rd
- 4602 Highway 74 E
- 3606 Camden Rd
- 3618 White Store Rd
- 7024 Barbara Jean Ln
- 5221 Gilboa Rd
- 3710 Camden Rd
- 000 U S 74
- 218 S Main St
- 1103 Overbrook Place
- 1107 Overbrook Place
- 226 S Main St
- 109 Colonial Cir
- 402 Glencroft Dr
- 1015 Barbara Jean Ln
- 1340 Lena St
- 1217 E Sunset Dr
- 1101 Keswick Place
- 1709 Polk St
- 912 Plyler St
- 406 Harris Ln
- 514 Everette St Unit A
- 414 Miller St
- 518 Miller St
- 201 Wilkes Dr
- 302 Lydia St
- 1203 Lucille Ave
- 55 Cobbler Dr
- 393 Monticello Dr
- 603 S Westover Dr
- 516 Benton St
