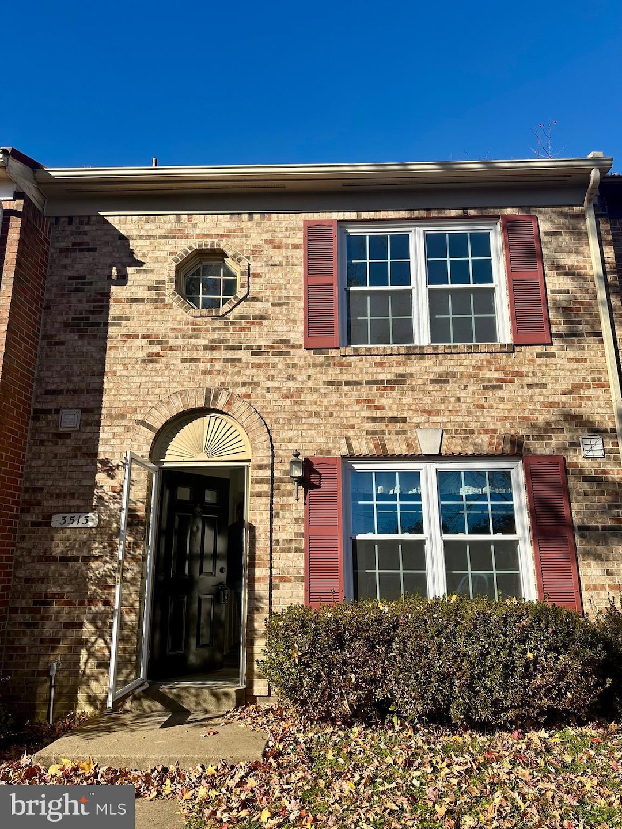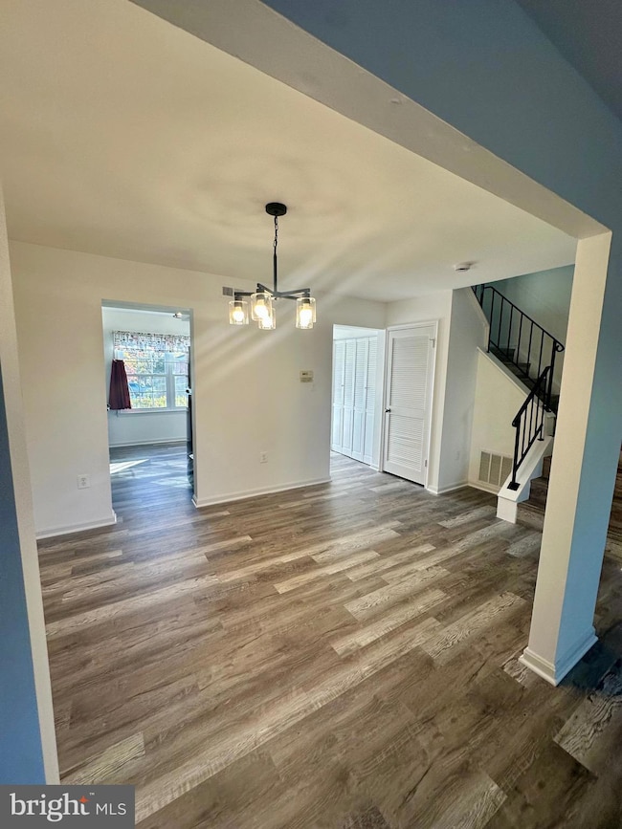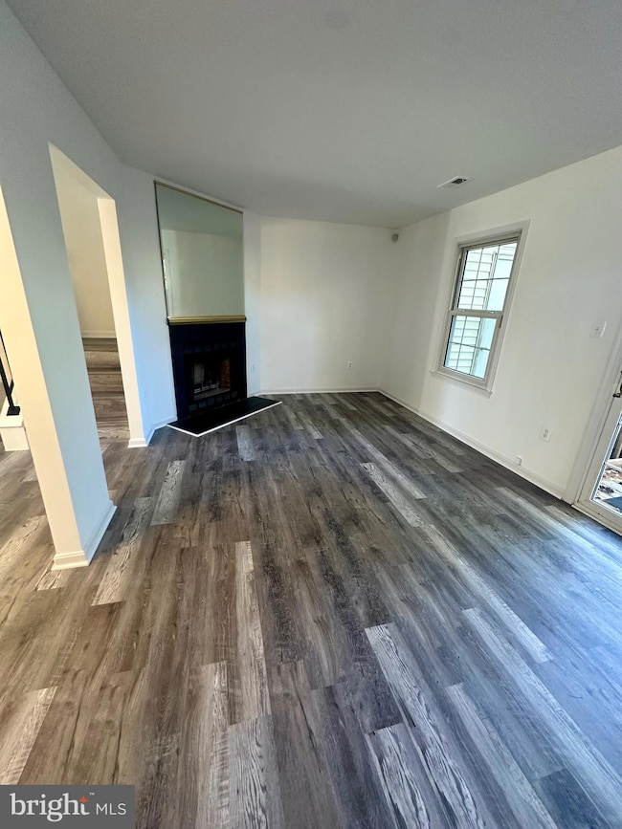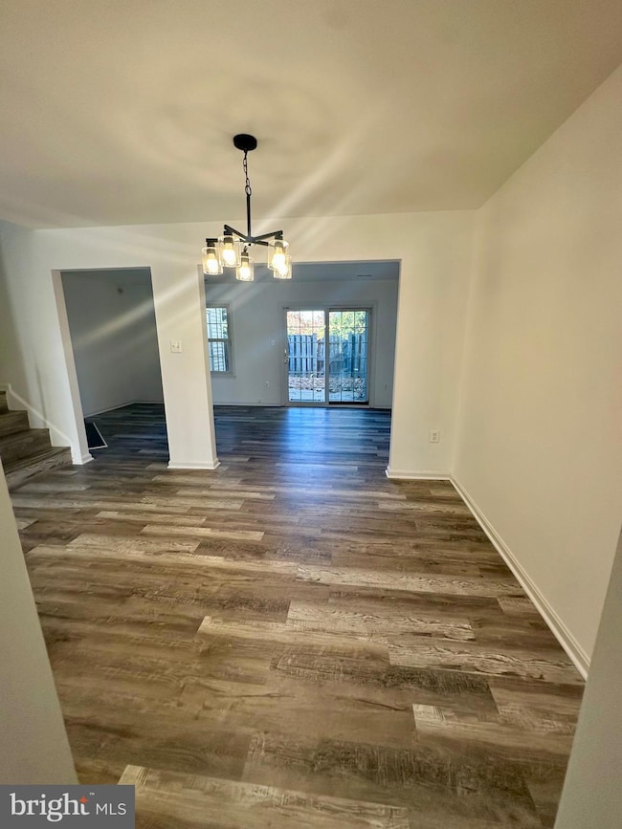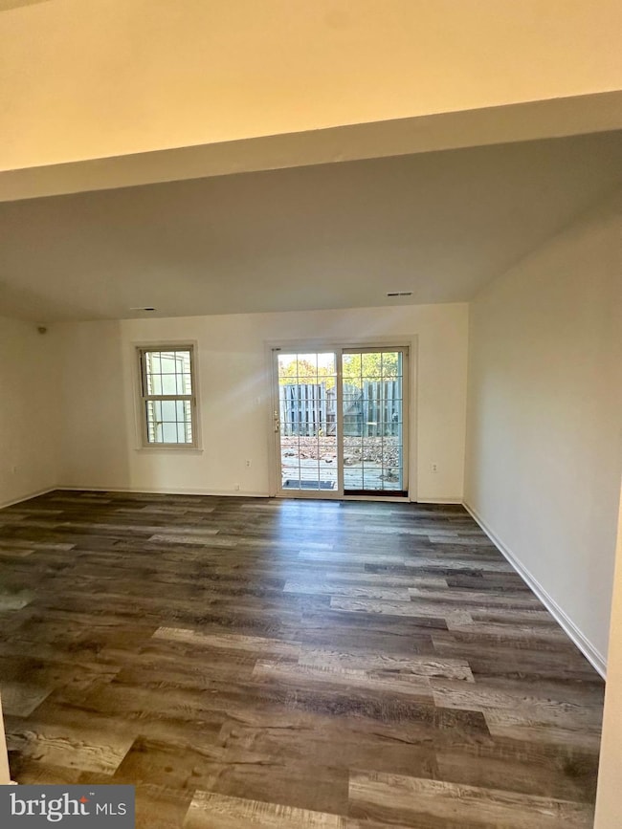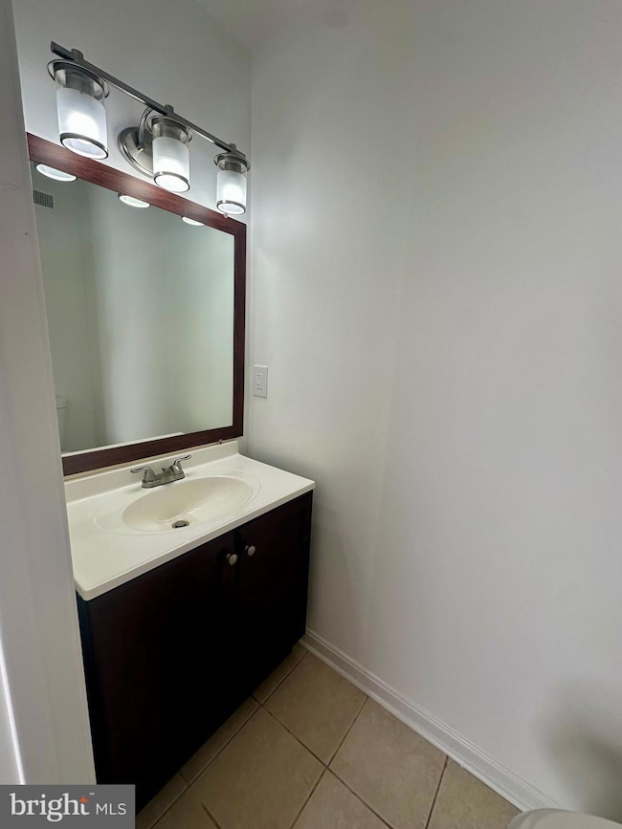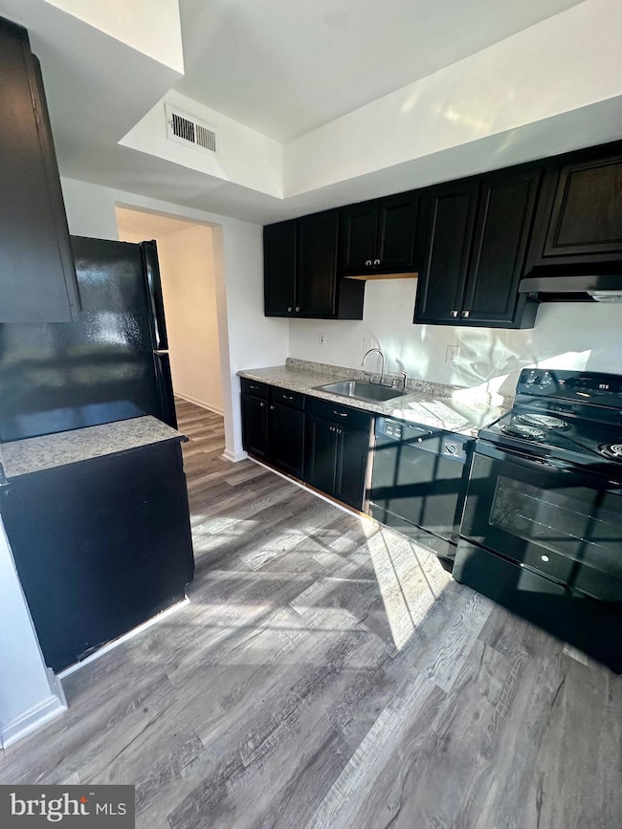3513 Legere Ct Woodbridge, VA 22193
Cardinal Neighborhood
3
Beds
2.5
Baths
1,380
Sq Ft
$83/mo
HOA Fee
Highlights
- Colonial Architecture
- Deck
- Living Room
- Alexander Henderson Elementary School Rated A-
- Eat-In Country Kitchen
- Laundry Room
About This Home
Welcome to 3513 Legere Ct, a beautifully updated 3-bedroom, 2.5-bathroom brick-front townhouse in Beau Ridge Estates. This 1,380 sq ft home boasts all-new flooring throughout and a bright, open-concept kitchen with a new stove. Upstairs features a primary bedroom, two additional bedrooms, a renovated hallway bathroom, and a convenient washer/dryer. Enjoy a low-maintenance fenced yard and two assigned parking spaces. Located just minutes from I-95, Potomac Mills, diverse shopping, dining, and local schools. This turnkey home in a desirable community is an opportunity not to be missed!
Townhouse Details
Home Type
- Townhome
Est. Annual Taxes
- $3,339
Year Built
- Built in 1988
Lot Details
- 1,441 Sq Ft Lot
- Property is Fully Fenced
HOA Fees
- $83 Monthly HOA Fees
Home Design
- Colonial Architecture
- Slab Foundation
- Shingle Roof
- Vinyl Siding
- Brick Front
Interior Spaces
- 1,380 Sq Ft Home
- Property has 2 Levels
- Fireplace Mantel
- Window Treatments
- Window Screens
- Sliding Doors
- Six Panel Doors
- Entrance Foyer
- Living Room
- Dining Room
Kitchen
- Eat-In Country Kitchen
- Electric Oven or Range
- Range Hood
- Dishwasher
- Disposal
Bedrooms and Bathrooms
- 3 Bedrooms
- En-Suite Bathroom
Laundry
- Laundry Room
- Laundry on upper level
- Dryer
- Washer
Home Security
Parking
- Parking Lot
- 2 Assigned Parking Spaces
Outdoor Features
- Deck
- Shed
Schools
- Potomac High School
Utilities
- Central Air
- Heat Pump System
- Vented Exhaust Fan
- Electric Water Heater
Listing and Financial Details
- Residential Lease
- Security Deposit $2,350
- 12-Month Min and 36-Month Max Lease Term
- Available 11/14/25
- Assessor Parcel Number 8290-09-8706
Community Details
Overview
- Association fees include snow removal, trash, common area maintenance
- Beau Ridge Estates HOA
- Beau Ridge Estates Subdivision
- Property Manager
Pet Policy
- Pets allowed on a case-by-case basis
Security
- Storm Doors
Map
Source: Bright MLS
MLS Number: VAPW2107786
APN: 8290-09-8706
Nearby Homes
- 3523 Legere Ct
- 15508 Kelley Farm Ct
- 15546 Travailer Ct
- 15381 Tina Ln
- 15715 Beau Ridge Dr
- 15615 Bushey Dr
- 15611 Bushey Dr
- 3665 Ketchum Ct
- 3510 Powells Crossing Ct
- 3451 Choate Ct
- 15623 Bushey Dr
- 3864 Oriole Ct
- 15348 Bronco Way
- 15721 Singletree Ln
- 3365 Soaring Cir
- 15187 Brazil Cir
- 15632 Northgate Dr
- 15806 Lazy Day Ln
- 3214 Fledgling Cir
- 3188 Barbeque Place
- 3430 Brahms Dr
- 3428 Brahms Dr
- 15267 Barnabas Trail
- 3238 Fledgling Cir
- 15131 Brickwood Dr
- 3175 Fledgling Cir
- 15895 Aerial View Rd
- 15110 Cardin Place Unit B
- 3565 Eagle Ridge Dr
- 15068 Catbrier Ct
- 15681 Palermo Terrace
- 2970 Stockholm Way
- 15012 Cordell Ave
- 15684 Mendoza Ln
- 15723 Edgewood Dr
- 14436 Whisperwood Ct
- 4172 Ashmere Cir
- 15750 Norris Point Way
- 14684 Cloverdale Rd
- 4128 Ashmere Cir
