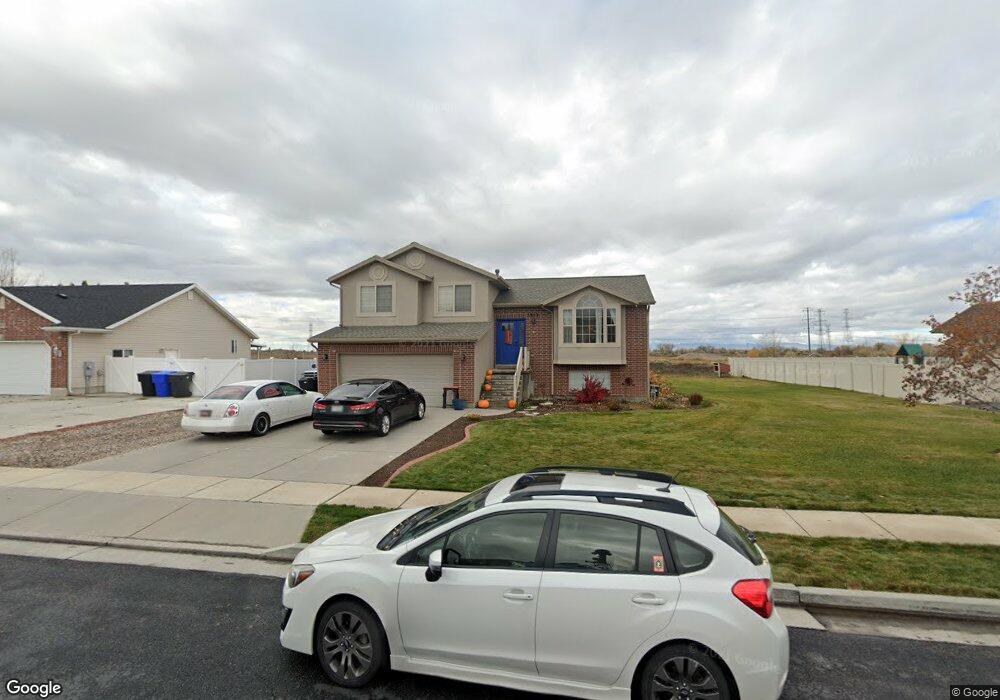Estimated Value: $520,000 - $591,000
3
Beds
2
Baths
2,021
Sq Ft
$275/Sq Ft
Est. Value
About This Home
This home is located at 3513 N 3050 W, Ogden, UT 84404 and is currently estimated at $555,348, approximately $274 per square foot. 3513 N 3050 W is a home located in Weber County with nearby schools including Wahlquist Junior High School and Fremont High School.
Ownership History
Date
Name
Owned For
Owner Type
Purchase Details
Closed on
Jan 4, 2022
Sold by
Eric Sappington
Bought by
Sappington Eric and Sappington Lacy
Current Estimated Value
Home Financials for this Owner
Home Financials are based on the most recent Mortgage that was taken out on this home.
Original Mortgage
$275,000
Outstanding Balance
$253,480
Interest Rate
3.12%
Mortgage Type
New Conventional
Estimated Equity
$301,868
Purchase Details
Closed on
Mar 28, 2016
Bought by
Sappington Eric
Home Financials for this Owner
Home Financials are based on the most recent Mortgage that was taken out on this home.
Original Mortgage
$230,743
Interest Rate
3.71%
Purchase Details
Closed on
Nov 21, 2014
Sold by
Rasmussen Kendra B
Bought by
Hall Kevin K
Home Financials for this Owner
Home Financials are based on the most recent Mortgage that was taken out on this home.
Original Mortgage
$176,000
Interest Rate
3.92%
Mortgage Type
New Conventional
Purchase Details
Closed on
Sep 26, 2007
Sold by
Hall Kevin K and Rasmussen Kendra B
Bought by
Hall Kevin K
Purchase Details
Closed on
Dec 13, 2004
Sold by
Br Builders Inc
Bought by
Hall Kevin K and Rasmussen Kendra B
Home Financials for this Owner
Home Financials are based on the most recent Mortgage that was taken out on this home.
Original Mortgage
$156,716
Interest Rate
5.64%
Mortgage Type
FHA
Purchase Details
Closed on
Oct 20, 2003
Sold by
Mountain View Title & Escrow Inc
Bought by
Br Builders Inc
Create a Home Valuation Report for This Property
The Home Valuation Report is an in-depth analysis detailing your home's value as well as a comparison with similar homes in the area
Home Values in the Area
Average Home Value in this Area
Purchase History
| Date | Buyer | Sale Price | Title Company |
|---|---|---|---|
| Sappington Eric | -- | None Listed On Document | |
| Sappington Eric | -- | -- | |
| Hall Kevin K | -- | Advanced Title | |
| Hall Kevin K | -- | None Available | |
| Hall Kevin K | -- | Bonneville Title Company Cle | |
| Br Builders Inc | -- | Mountain View Title |
Source: Public Records
Mortgage History
| Date | Status | Borrower | Loan Amount |
|---|---|---|---|
| Open | Sappington Eric | $275,000 | |
| Previous Owner | Sappington Eric | $226,708 | |
| Previous Owner | Sappington Eric | $230,743 | |
| Previous Owner | Sappington Eric | -- | |
| Previous Owner | Hall Kevin K | $176,000 | |
| Previous Owner | Hall Kevin K | $156,716 | |
| Closed | Hall Kevin K | $4,831 |
Source: Public Records
Tax History Compared to Growth
Tax History
| Year | Tax Paid | Tax Assessment Tax Assessment Total Assessment is a certain percentage of the fair market value that is determined by local assessors to be the total taxable value of land and additions on the property. | Land | Improvement |
|---|---|---|---|---|
| 2025 | $3,180 | $481,084 | $201,796 | $279,288 |
| 2024 | $3,067 | $260,699 | $110,838 | $149,861 |
| 2023 | $2,994 | $254,100 | $110,653 | $143,447 |
| 2022 | $3,101 | $273,350 | $99,690 | $173,660 |
| 2021 | $2,546 | $370,000 | $114,869 | $255,131 |
| 2020 | $2,362 | $312,000 | $114,869 | $197,131 |
| 2019 | $2,266 | $281,000 | $95,785 | $185,215 |
| 2018 | $2,131 | $251,000 | $80,860 | $170,140 |
| 2017 | $2,028 | $230,000 | $81,102 | $148,898 |
| 2016 | $1,828 | $110,577 | $44,564 | $66,013 |
| 2015 | $1,818 | $108,171 | $33,449 | $74,722 |
| 2014 | $1,717 | $98,425 | $33,449 | $64,976 |
Source: Public Records
Map
Nearby Homes
- 3524 N 3000 W
- 3356 N 2900 W
- 3059 N 2825 W
- 3158 W North Plain City Rd
- 2878 W North Plain City Rd
- 3215 Saddlebrook Ln Unit 319
- 3198 N 3475 W
- 2830 W North Plain City Rd
- 3241 N 2875 W Unit 31
- 3221 N 2875 W Unit 33
- 3209 N 2875 W Unit 34
- 3202 N 2875 W Unit 39
- 3190 N 2875 W Unit 38
- 3080 N 3325 W
- 3468 Larkspur Ln
- 3320 W North Plain City Rd
- 3533 Remuda Dr
- 1158 3425 N Unit 212
- 3261 2500 W
- 3274 2500 W
- 3527 N 3050 W
- 3503 N 3050 W
- 3537 N 3050 W
- 3489 N 3050 W
- 3510 N 3050 W
- 3522 N 3050 W
- 3498 N 3050 W
- 3534 N 3050 W
- 3549 N 3050 W
- 3549 N 3050 W Unit 309
- 3473 N 3050 W
- 3546 N 3050 W
- 3511 N 3000 W
- 3472 N 3050 W
- 3523 N 3000 W
- 3523 N 3000 W Unit 274
- 3523 N 3000 W Unit 275
- 3501 N 3000 W
- 3561 N 3050 W
- 3461 N 3050 W
