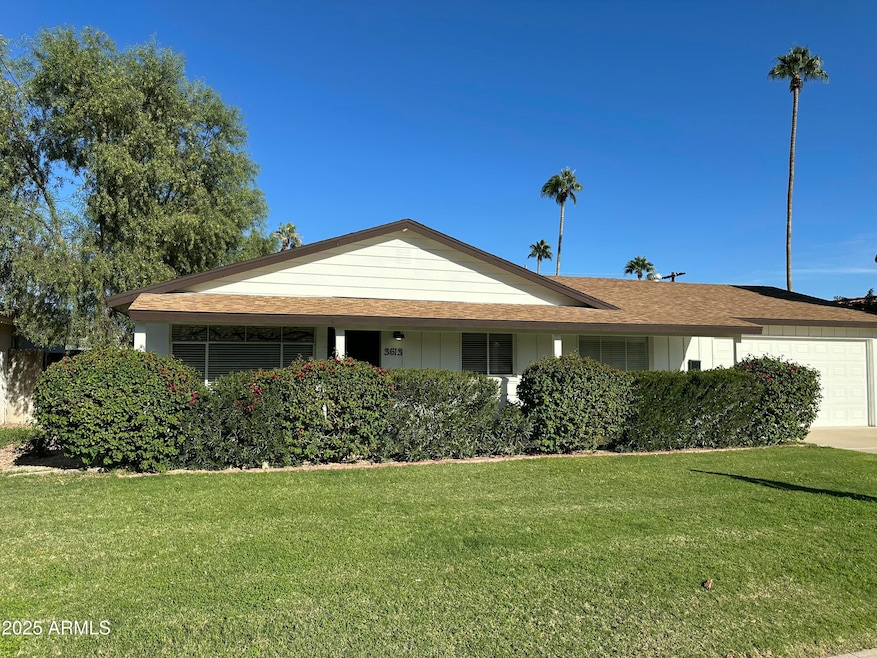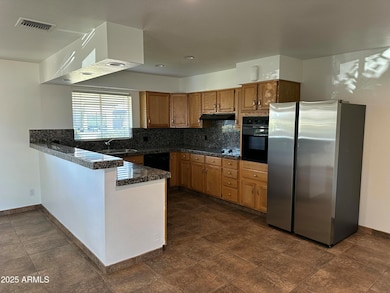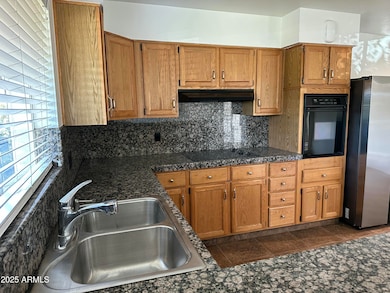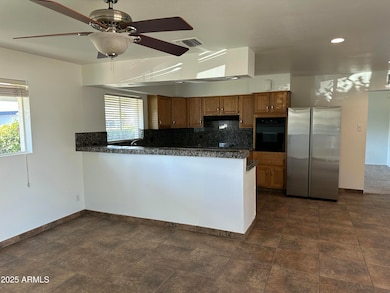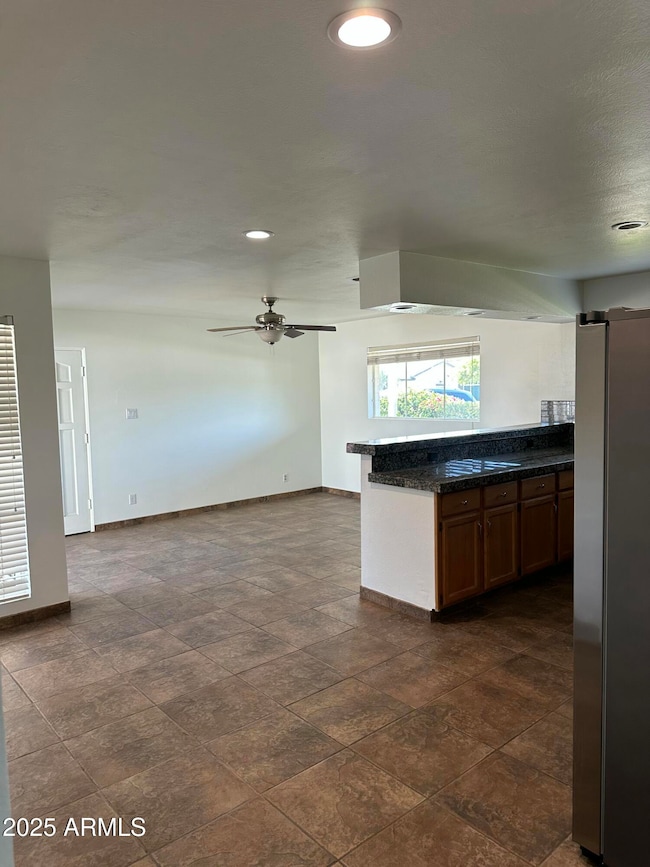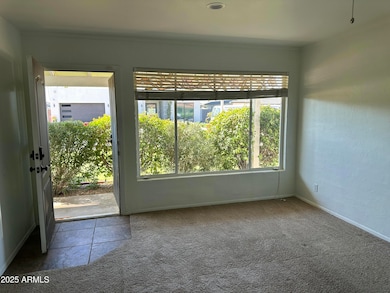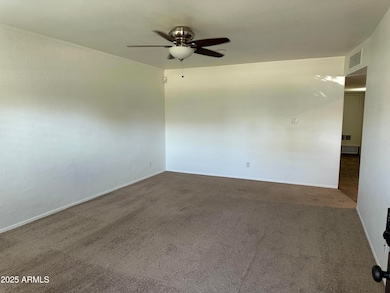3513 N Apache Way Scottsdale, AZ 85251
South Scottsdale Neighborhood
3
Beds
2
Baths
1,411
Sq Ft
6,437
Sq Ft Lot
Highlights
- Granite Countertops
- No HOA
- Eat-In Kitchen
- Tavan Elementary School Rated A
- Covered Patio or Porch
- Tile Flooring
About This Home
VIEW OF CAMELBACK MTN FROM FRONT YARD OF THIS 3 BEDRM/1.75 BATH HOME. APPROX 1411 SQ FT. FEATURES INCLUDE: PARQUET FLOORING IN FAMILY ROOM, KITCHEN & HALLWAY, LIGHT OAK KITCHEN CABINETS WITH SOME PULL OUT SHELVES. NEUTRAL CARPET,'LEADED' GLASS AT LIVING RM WINDOW, MIRRORED CLOSET DOORS IN BEDROOM 3, TILE FLOORS IN BOTH BATHS. GREAT LOCATION AND READY TO RENT!
Home Details
Home Type
- Single Family
Est. Annual Taxes
- $1,791
Year Built
- Built in 1958
Lot Details
- 6,437 Sq Ft Lot
- Chain Link Fence
- Front and Back Yard Sprinklers
Parking
- 2 Car Garage
Home Design
- Composition Roof
- Block Exterior
Interior Spaces
- 1,411 Sq Ft Home
- 1-Story Property
Kitchen
- Eat-In Kitchen
- Built-In Microwave
- Granite Countertops
Flooring
- Carpet
- Tile
Bedrooms and Bathrooms
- 3 Bedrooms
- 2 Bathrooms
Laundry
- Dryer
- Washer
Outdoor Features
- Covered Patio or Porch
Schools
- Tavan Elementary School
- Ingleside Middle School
- Arcadia High School
Utilities
- Central Air
- Heating System Uses Natural Gas
- High Speed Internet
- Cable TV Available
Community Details
- No Home Owners Association
- Southwest Village 3 Subdivision
Listing and Financial Details
- Property Available on 11/2/25
- 12-Month Minimum Lease Term
- Tax Lot 273
- Assessor Parcel Number 130-05-035
Map
Source: Arizona Regional Multiple Listing Service (ARMLS)
MLS Number: 6941950
APN: 130-05-035
Nearby Homes
- 3538 N Pueblo Way
- 3313 N 68th St Unit 119
- 3313 N 68th St Unit 244
- 3313 N 68th St Unit 203E
- 3313 N 68th St Unit 111
- 6822 E 6th St
- 3635 N 68th St Unit 5
- 3314 N 68th St Unit W112
- 3314 N 68th St Unit 107
- 3314 N 68th St Unit 247W
- 3314 N 68th St Unit 204W
- 6521 E 5th St
- 6541 E 2nd St
- 3626 N Mohave Way
- 6833 E Osborn Rd Unit E
- 6833 E Osborn Rd Unit F
- 6834 E 4th St Unit 8
- 6834 E 4th St Unit 7
- 6520 E Osborn Rd
- 6841 E Osborn Rd Unit B
- 3635 N 68th St Unit 5
- 3313 N 68th St Unit 209E
- 3313 N 68th St Unit 227E
- 3313 N 68th St Unit 111
- 3313 N 68th St Unit 245E
- 3313 N 68th St Unit 229E
- 3313 N 68th St Unit 218E
- 3313 N 68th St Unit 231
- 6805 E 2nd St Unit 11
- 6804 E 2nd St Unit 2
- 6804 E 2nd St Unit 18
- 3314 N 68th St Unit 200
- 3314 N 68th St Unit 244
- 3314 N 68th St Unit 203
- 3314 N 68th St Unit 127W
- 6833 E Osborn Rd Unit E
- 3301 N 66th Place Unit D
- 3301 N 66th Place Unit A
- 3301 N 66th Place Unit B
- 3414 N Navajo Trail
