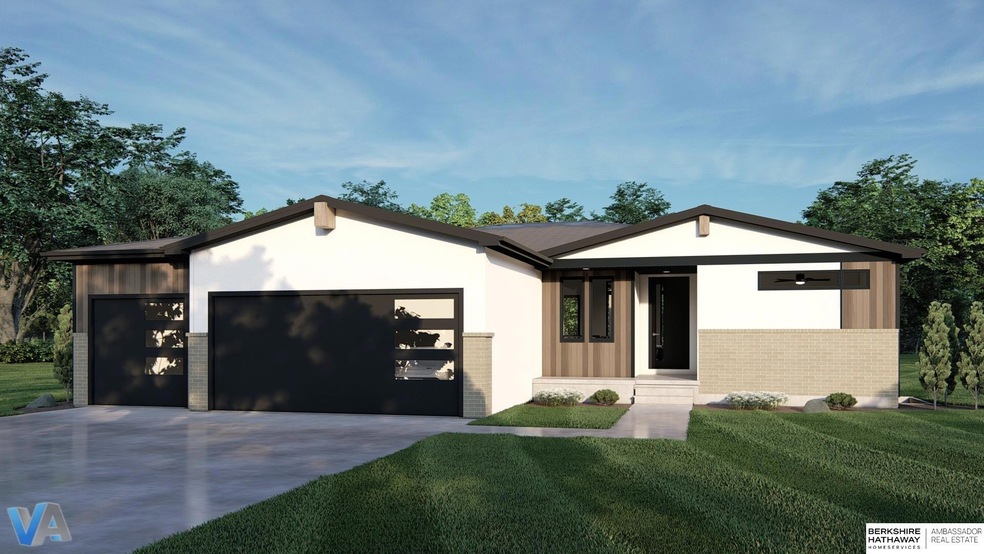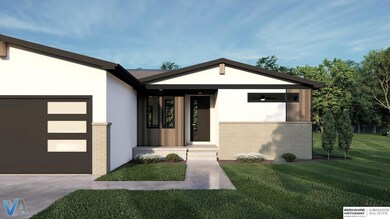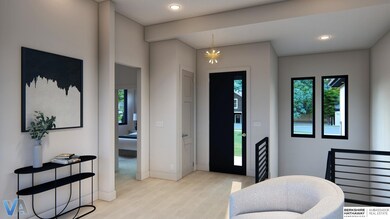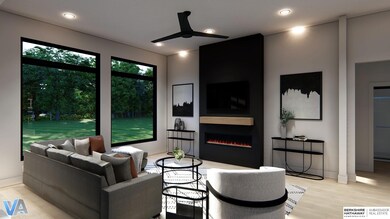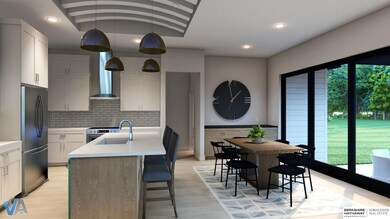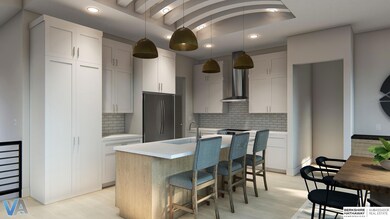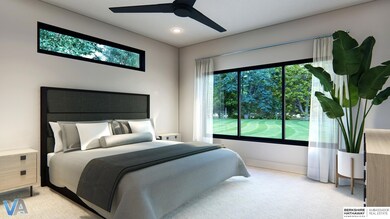3513 S 217th St Elkhorn, NE 68022
Estimated payment $3,631/month
Highlights
- Under Construction
- Ranch Style House
- No HOA
- Skyline Elementary School Rated A
- 2 Fireplaces
- Covered Patio or Porch
About This Home
SSDL - Walk through this beautiful, ranch with all of the comforts and open spaces of a modern layout including 5 bedrooms, 3 baths and a 3 car garage. The Fuerte plan offers lvp floors in the main living area, 3 main level bedrooms, generous primary bedroom suite, tiled primary shower and large closet. The entertainers kitchen features a large island with pendants, gas range, hood vent, hidden pantry with appliance countertop. The fully finished lower level has a large family area, wet bar, 2 large bedrooms and a full bathroom. The exterior features an oversized covered patio, James Hardi siding, Anderson 100 black/black windows and class3 shingles. Call today for a full selection sheet and renderings.
Listing Agent
BHHS Ambassador Real Estate License #20130029 Listed on: 05/05/2025

Home Details
Home Type
- Single Family
Est. Annual Taxes
- $171
Year Built
- Built in 2025 | Under Construction
Lot Details
- 0.3 Acre Lot
- Lot Dimensions are 80.09 x 166.94 x 67.82 x 197.32
- Sprinkler System
Parking
- 3 Car Attached Garage
Home Design
- Ranch Style House
- Composition Roof
- Concrete Perimeter Foundation
- Stone
Interior Spaces
- Ceiling height of 9 feet or more
- 2 Fireplaces
- Electric Fireplace
- Finished Basement
- Basement Window Egress
Kitchen
- Oven
- Microwave
- Dishwasher
- Disposal
Flooring
- Carpet
- Luxury Vinyl Plank Tile
Bedrooms and Bathrooms
- 5 Bedrooms
Schools
- Blue Sage Elementary School
- Elkhorn Middle School
- Elkhorn South High School
Utilities
- Forced Air Heating and Cooling System
- Heating System Uses Gas
- Fiber Optics Available
- Phone Available
- Cable TV Available
Additional Features
- Covered Patio or Porch
- City Lot
Community Details
- No Home Owners Association
- Built by Evolved Structures
- Blue Sage Creek3 Subdivision, Fuerte Floorplan
Listing and Financial Details
- Assessor Parcel Number 0644210046
Map
Home Values in the Area
Average Home Value in this Area
Property History
| Date | Event | Price | List to Sale | Price per Sq Ft |
|---|---|---|---|---|
| 05/05/2025 05/05/25 | Pending | -- | -- | -- |
| 05/05/2025 05/05/25 | For Sale | $684,794 | -- | $230 / Sq Ft |
Source: Great Plains Regional MLS
MLS Number: 22512010
- 3638 S 217th St
- 21828 Grover St
- 21864 Grover St
- 21822 Grover St Unit Lot 17
- 22014 Grover St
- 21702 Grover St
- 3639 S 218th Ave
- Albany Plan at Blue Sage Creek
- Montgomery 1922 Plan at Blue Sage Creek
- Montgomery 1734 Plan at Blue Sage Creek
- Pierre 1889 Plan at Blue Sage Creek
- Montgomery 1892 Plan at Blue Sage Creek
- Jackson Plan at Blue Sage Creek
- Harrisburg Plan at Blue Sage Creek
- Lincoln Plan at Blue Sage Creek
- Lansing Plan at Blue Sage Creek
- Madison Plan at Blue Sage Creek
- Pierre 1934 Plan at Blue Sage Creek
- 3637 S 219th St
- 3510 S 219th Ave
