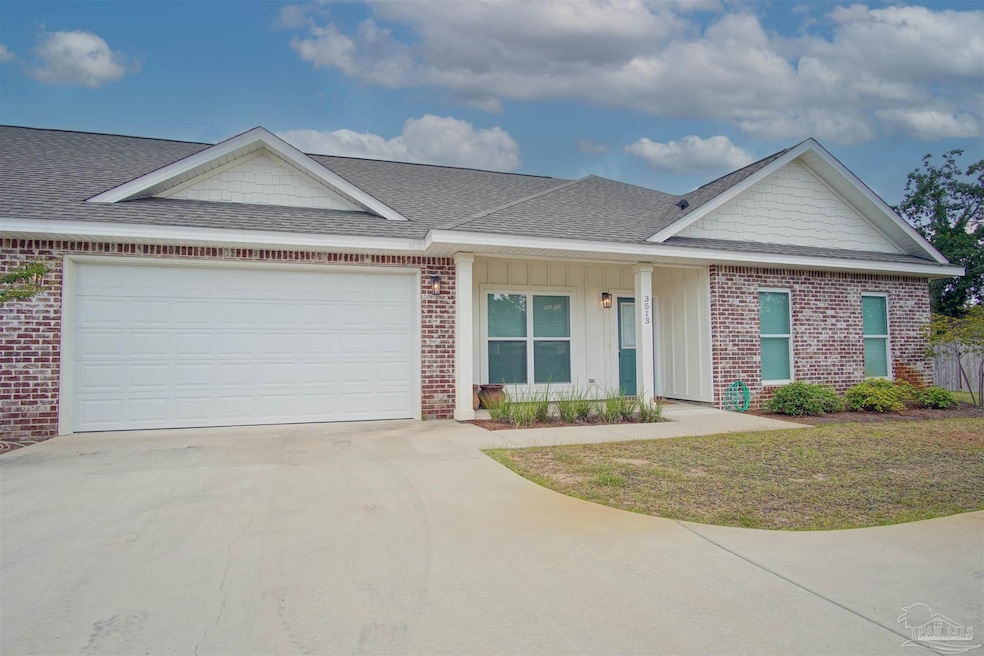3513 Southwind Dr Gulf Breeze, FL 32563
Highlights
- Vaulted Ceiling
- Granite Countertops
- Breakfast Bar
- Oriole Beach Elementary School Rated A-
- Interior Lot
- Inside Utility
About This Home
Stunning 3 bedroom, 2 bathroom brick townhome with a 2-car garage located in the highly desired Gulf Breeze area within the Seabreeze Villas subdivision, just off Hwy 98 near Tiger Point Country Club. Built in 2021, this home offers over 1,400 sq. ft. of beautifully designed living space featuring vaulted ceilings, luxury vinyl plank flooring throughout (no carpet), recessed lighting, and an open-concept layout. The spacious kitchen includes granite countertops, stainless steel appliances, and a breakfast bar overlooking the living area. The primary bedroom suite features a vaulted ceiling, recessed lighting, ceiling fan, walk-in closet, and a private bath with a tub/shower combo. Two additional bedrooms include ceiling fans and share a full bathroom with a granite-topped vanity and tub/shower combo. The indoor laundry room includes washer/dryer hookups. French doors lead to a covered patio and a large, privacy-fenced backyard. Lawn maintenance is included. Pet-friendly with owner approval and a $250 non-refundable pet fee per pet (no aggressive breeds considered). Residents are required to have renter liability insurance, which can be added for $11.95/month, or you can opt into our Resident Benefits Package (RBP) for $45/month. The RBP includes renter liability insurance, HVAC air filter delivery, and on-demand pest control. More details available in the application. Coming available August 28, 2025
Townhouse Details
Home Type
- Townhome
Year Built
- Built in 2021
Parking
- 2 Car Garage
Home Design
- Brick Exterior Construction
- Slab Foundation
- Frame Construction
- Ridge Vents on the Roof
Interior Spaces
- 1,452 Sq Ft Home
- 1-Story Property
- Vaulted Ceiling
- Ceiling Fan
- Blinds
- Combination Dining and Living Room
- Inside Utility
- Washer and Dryer Hookup
Kitchen
- Breakfast Bar
- Electric Cooktop
- Built-In Microwave
- Dishwasher
- Granite Countertops
Flooring
- Tile
- Vinyl
Bedrooms and Bathrooms
- 3 Bedrooms
- 2 Full Bathrooms
Home Security
Schools
- Oriole Beach Elementary School
- Woodlawn Beach Middle School
- Gulf Breeze High School
Utilities
- Central Heating and Cooling System
- Baseboard Heating
- Electric Water Heater
- Cable TV Available
Additional Features
- Energy-Efficient Insulation
- Back Yard Fenced
Community Details
- Seabreeze Villas Subdivision
- Fire and Smoke Detector
Listing and Financial Details
- Tenant pays for all utilities, grounds care
- Assessor Parcel Number 292S28491300B000100
Map
Source: Pensacola Association of REALTORS®
MLS Number: 666712
- 3345 Green Briar Cir
- 1346 Sea Grove Ct
- 3552 Pelican Bay Cir
- 3382 Green Briar Cir
- 3405 Green Briar Cir
- 1370 Calcutta Dr
- 3469 Sycamore Ln
- 3383 Green Briar Cir Unit A, B, C
- 1520 Redfish Point Rd
- 3364 El Portal St
- 3380 Southwind Dr
- 1332 Country Club Rd
- 3564 Sailfish Dr
- 1187 Lionsgate Ln
- 3611 Tibet Dr
- 3377 Crestview Ln
- 3334 Santa Rosa Dr
- 1404 Stanford Rd
- 3298 Duke Dr
- 1110 Lionsgate Ln
- 3531 Southwind Dr
- 3535 Southwind Dr
- 3511 Gulf Breeze Pkwy
- 3356 La Leyenda Ct Unit D
- 3364 Green Briar Cir Unit C
- 3406 Green Briar Cir Unit B
- 3208 College Ct
- 1474 College Pkwy
- 1301 Redwood Ln
- 1301 Redwood Ln Unit 202
- 3170 Auburn Pkwy
- 3276 Maplewood Dr
- 3252 Cypress Ln
- 3284 Cypress Ln
- 3219 Maplewood Dr
- 3107 Woods Way
- 1192 Longwood Dr
- 4023 Sandy Bluff Dr W
- 4115 Oak Pointe Dr
- 4164 Madura Rd







