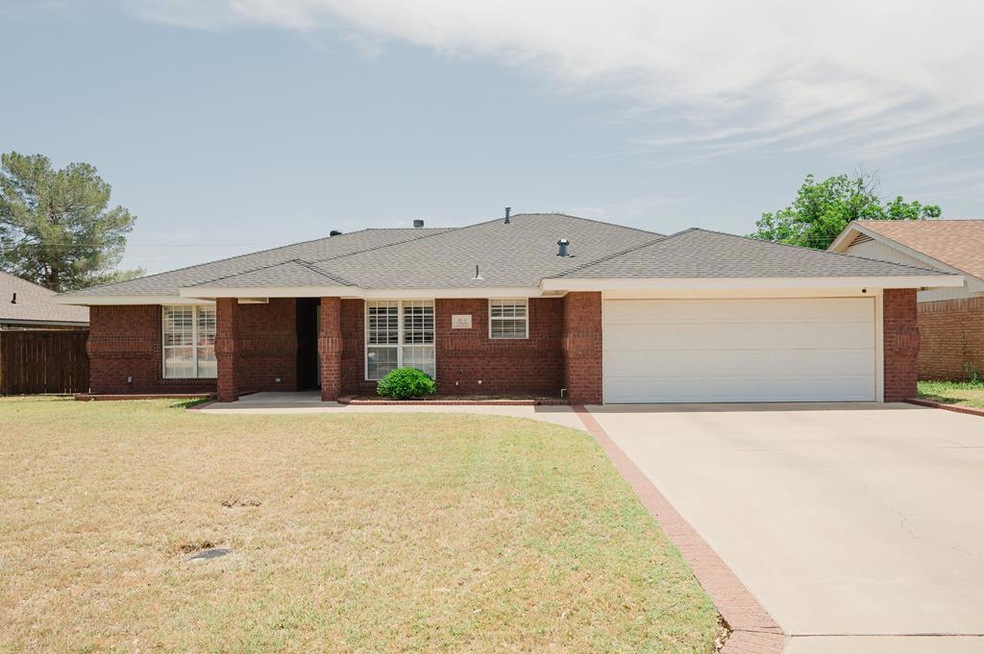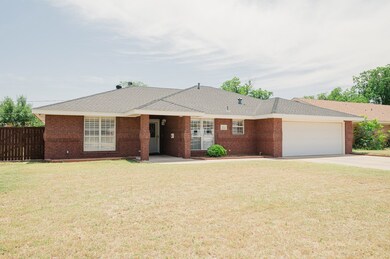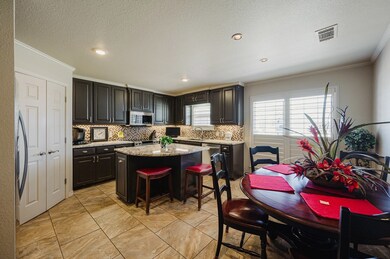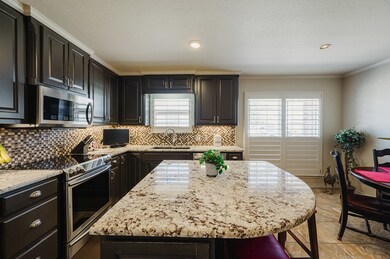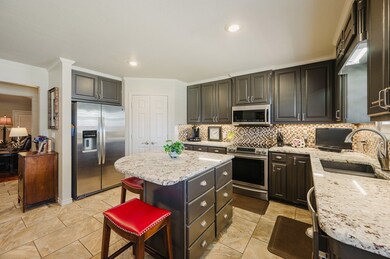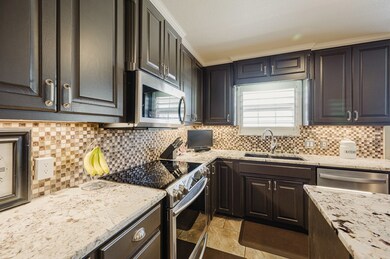3513 Stanolind Ave Unit A Midland, TX 79707
Estimated payment $2,364/month
Highlights
- Wood Flooring
- No HOA
- Breakfast Area or Nook
- Sun or Florida Room
- Covered Patio or Porch
- Plantation Shutters
About This Home
Custom-built 3 bedroom, 2.5 bathroom home full of upgrades! Enjoy the updated kitchen, plantation shutters, built-in cabinets, gas logs, large updated primary shower, and plush carpet in the bedrooms. Paid-off solar panels keep energy costs low. The sunroom offers flexible space for an office or bonus room. Step outside to a spacious backyard with 2 covered patios- perfect for relaxing or entertaining!
Listing Agent
Heritage Real Estate Brokerage Phone: 4327010550 License #TREC #0781692 Listed on: 05/23/2025
Home Details
Home Type
- Single Family
Est. Annual Taxes
- $2,380
Year Built
- Built in 2000
Lot Details
- 8,712 Sq Ft Lot
- Wood Fence
- Landscaped
- Sprinklers on Timer
Parking
- 2 Car Attached Garage
- Automatic Garage Door Opener
Home Design
- Brick Veneer
- Slab Foundation
- Composition Roof
Interior Spaces
- 2,440 Sq Ft Home
- 1-Story Property
- Ceiling Fan
- Gas Log Fireplace
- Plantation Shutters
- Family Room
- Living Room with Fireplace
- Dining Area
- Sun or Florida Room
- Fire and Smoke Detector
Kitchen
- Breakfast Area or Nook
- Electric Range
- Microwave
- Dishwasher
- Disposal
Flooring
- Wood
- Carpet
- Tile
Bedrooms and Bathrooms
- 3 Bedrooms
- Split Bedroom Floorplan
- Dual Closets
- Separate Shower in Primary Bathroom
Laundry
- Laundry in Utility Room
- Electric Dryer
Outdoor Features
- Covered Patio or Porch
Schools
- Rusk Elementary School
- Alamo Middle School
- Legacy High School
Utilities
- Central Heating and Cooling System
- Heating System Uses Natural Gas
- Gas Water Heater
- Water Softener Leased
Community Details
- No Home Owners Association
- Clearview Subdivision
Listing and Financial Details
- Assessor Parcel Number R000013681
Map
Home Values in the Area
Average Home Value in this Area
Tax History
| Year | Tax Paid | Tax Assessment Tax Assessment Total Assessment is a certain percentage of the fair market value that is determined by local assessors to be the total taxable value of land and additions on the property. | Land | Improvement |
|---|---|---|---|---|
| 2024 | $2,410 | $372,170 | $19,720 | $352,450 |
| 2023 | $2,384 | $372,170 | $19,720 | $352,450 |
| 2022 | $5,771 | $369,360 | $19,720 | $349,640 |
| 2021 | $6,397 | $369,360 | $19,720 | $349,640 |
| 2020 | $4,048 | $333,780 | $19,720 | $314,060 |
| 2019 | $5,753 | $303,890 | $19,720 | $314,060 |
| 2018 | $5,371 | $276,260 | $19,720 | $256,540 |
| 2017 | $5,235 | $269,250 | $19,720 | $249,530 |
| 2016 | $4,872 | $258,130 | $19,720 | $238,410 |
| 2015 | -- | $258,130 | $19,720 | $238,410 |
| 2014 | -- | $254,110 | $0 | $0 |
Property History
| Date | Event | Price | Change | Sq Ft Price |
|---|---|---|---|---|
| 09/07/2025 09/07/25 | Price Changed | $410,000 | -1.2% | $168 / Sq Ft |
| 05/23/2025 05/23/25 | For Sale | $415,000 | -- | $170 / Sq Ft |
Purchase History
| Date | Type | Sale Price | Title Company |
|---|---|---|---|
| Special Warranty Deed | -- | New Title Company Name | |
| Interfamily Deed Transfer | -- | None Available | |
| Vendors Lien | -- | West Texas Abstract & Title | |
| Deed | -- | -- | |
| Deed | -- | -- | |
| Deed | -- | -- | |
| Deed | -- | -- | |
| Deed | -- | -- |
Mortgage History
| Date | Status | Loan Amount | Loan Type |
|---|---|---|---|
| Open | $203,000 | Credit Line Revolving | |
| Previous Owner | $167,450 | New Conventional | |
| Previous Owner | $0 | Assumption | |
| Previous Owner | $171,450 | Purchase Money Mortgage | |
| Closed | $0 | Assumption |
Source: Permian Basin Board of REALTORS®
MLS Number: 50082371
APN: R000013-681
- 3511 Stanolind Ave
- 3518 Shell Ave
- 3534 Shell Ave
- 3402 Alicia Ct
- 3332 Cimmaron Ave
- 8 Ridgmar Ct
- 2307 Wedgwood St
- 3710 Stanolind Ave
- 3306 Cimmaron Ave
- 3213 Shell Ave
- 1704 McDonald St
- 3308 W Dengar Ave
- 2104 Westwind Dr
- 3114 Shell Ave
- 3210 Boyd Ave
- 3209 Sinclair Ave
- 3802 Suncrest Ave
- 3231 W Dengar Ave
- 4313 W Dengar Ave
- 3214 Lockheed Dr
- 1907 Tarleton St
- 3321 Neely Ave
- 3609 Stanolind Ave
- 3500 Boyd Ave
- 3326 W Dengar Ave
- 3213 Shell Ave
- 3531 Hyde Park Ave
- 1601 N Midkiff Rd
- 4201 Andrews Hwy
- 3329 W Wadley Ave
- 1505 Cascade Ct
- 1902 N Midland Dr
- 2205 Bear Dr
- 2207 Matheson Dr
- 2612 Whitney Dr
- 4304 Douglas Ave
- 4306 Ferncliff Ave
- 1801 N Midland Dr
- 2613 N Midland Dr
- 4534 Sinclair Ave
