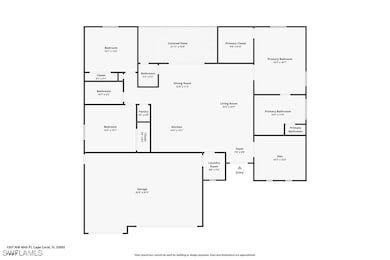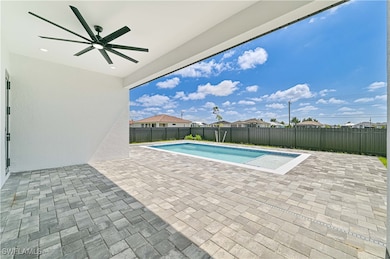3513 SW 3rd St Cape Coral, FL 33991
Burnt Store NeighborhoodEstimated payment $4,016/month
Highlights
- Concrete Pool
- Contemporary Architecture
- No HOA
- Cape Elementary School Rated A-
- Great Room
- Porch
About This Home
**Motivated Seller Alert!**
Prepare to be captivated by this exquisite future construction, featuring an expansive, open-concept model spanning 3,200 square feet. An impressive 2,194 square feet will be dedicated to air conditioning, ensuring optimal comfort throughout the year.
The Soltice Model boasts four generously sized bedrooms and 2.5 en-suite bathrooms, accommodating families or those who thrive on entertaining. The soaring 10-foot ceilings contribute to an airy and spacious ambiance.
For convenience, an oversized three-car garage is provided, ample for parking and storage. A covered rear patio offers a tranquil poolside retreat, ideal for relaxation and entertaining.
Modern amenities seamlessly blend elegance and functionality, including digital thermostats, prewired fans, and chandeliers. The exterior boasts a modern pool, complemented by a driveway lined with contemporary pavers.
The upgraded kitchen is a culinary delight, featuring a comprehensive Samsung stainless steel appliance package that enhances the home’s sleek design.
This residence seamlessly combines modern design with practical features, providing an exceptional living experience.
Home Details
Home Type
- Single Family
Est. Annual Taxes
- $2,345
Year Built
- Built in 2025
Lot Details
- 10,019 Sq Ft Lot
- Lot Dimensions are 80 x 125 x 80 x 125
- South Facing Home
- Sprinkler System
- Property is zoned R1-D
Parking
- 3 Car Attached Garage
- 3 Attached Carport Spaces
Home Design
- Contemporary Architecture
- Entry on the 1st floor
- Shingle Roof
- Stucco
Interior Spaces
- 2,194 Sq Ft Home
- 1-Story Property
- Great Room
- Open Floorplan
- Tile Flooring
Kitchen
- Electric Cooktop
- Freezer
- Dishwasher
- Kitchen Island
Bedrooms and Bathrooms
- 4 Bedrooms
- Walk-In Closet
- Dual Sinks
- Bathtub
- Separate Shower
Laundry
- Dryer
- Washer
Home Security
- Impact Glass
- High Impact Door
Pool
- Concrete Pool
- In Ground Pool
Outdoor Features
- Open Patio
- Porch
Utilities
- Central Heating and Cooling System
- Sewer Assessments
- Cable TV Available
Community Details
- No Home Owners Association
- Cape Coral Subdivision
Listing and Financial Details
- Legal Lot and Block 33 / 5353
- Assessor Parcel Number 18-44-23-C2-05353.0330
Map
Home Values in the Area
Average Home Value in this Area
Tax History
| Year | Tax Paid | Tax Assessment Tax Assessment Total Assessment is a certain percentage of the fair market value that is determined by local assessors to be the total taxable value of land and additions on the property. | Land | Improvement |
|---|---|---|---|---|
| 2025 | $2,345 | $73,106 | -- | -- |
| 2024 | $2,345 | $66,460 | -- | -- |
| 2023 | $3,552 | $60,418 | $60,544 | $0 |
| 2022 | $3,372 | $53,597 | $53,597 | $0 |
| 2021 | $2,913 | $22,200 | $22,200 | $0 |
| 2020 | $3,083 | $15,300 | $15,300 | $0 |
| 2019 | $3,166 | $21,000 | $21,000 | $0 |
| 2018 | $3,169 | $21,000 | $21,000 | $0 |
| 2017 | $490 | $15,262 | $15,262 | $0 |
| 2016 | $454 | $14,000 | $14,000 | $0 |
| 2015 | $403 | $11,000 | $11,000 | $0 |
| 2014 | -- | $9,964 | $9,964 | $0 |
| 2013 | -- | $7,000 | $7,000 | $0 |
Property History
| Date | Event | Price | List to Sale | Price per Sq Ft | Prior Sale |
|---|---|---|---|---|---|
| 04/29/2025 04/29/25 | For Sale | $725,000 | +728.6% | $330 / Sq Ft | |
| 10/14/2022 10/14/22 | Sold | $87,500 | -29.9% | -- | View Prior Sale |
| 09/14/2022 09/14/22 | Pending | -- | -- | -- | |
| 06/01/2022 06/01/22 | For Sale | $124,900 | +108.5% | -- | |
| 07/16/2021 07/16/21 | Sold | $59,900 | 0.0% | -- | View Prior Sale |
| 07/01/2021 07/01/21 | Pending | -- | -- | -- | |
| 06/19/2021 06/19/21 | For Sale | $59,900 | -- | -- |
Purchase History
| Date | Type | Sale Price | Title Company |
|---|---|---|---|
| Warranty Deed | $87,500 | Cape Coral Title Insurance Age | |
| Warranty Deed | $59,900 | None Available | |
| Quit Claim Deed | -- | Attorney | |
| Warranty Deed | $39,000 | Team Title Insurance Inc |
Source: Florida Gulf Coast Multiple Listing Service
MLS Number: 225038586
APN: 18-44-23-C2-05353.0330
- 3506 SW 3rd St
- 3520 SW 3rd St
- 3524 SW 3rd St
- 3416 SW 3rd Terrace
- 3602 SW 3rd St
- 3601 SW 3rd Terrace
- 3602 SW 2nd Ln
- 3521 Ceitus Pkwy
- 3618 SW 2nd Ln
- 10 SW 33rd Ave
- 110 SW 33rd Ave
- 3535 SW 4th Ln
- 142 SW 34th Place
- 3317 SW 2nd Ln
- 330 SW 33rd Ave
- 3309 SW 2nd Ln
- 3708 SW 2nd Ln
- 3318 SW 2nd St
- 3712 SW 2nd Ln
- 3235 SW 3rd Terrace
- 3704 SW 3rd St
- 3527 SW 4th Ln
- 3527 SW 5th St
- 3801 SW 3rd St
- 13 SW 34th Place
- 2 SW 35th Ave
- 3806 SW 2nd St
- 3217 SW 3rd Ln
- 190 Shadroe Cove Cir Unit 703
- 174 Shadroe Cove Cir Unit 1004
- 174 Shadroe Cove Cir Unit 1001
- 101 NW 35th Place
- 3820 Embers Pkwy W
- 105 SW 39th Place
- 12065 Boat Shell Dr
- 217 NW 36th Ave
- 3300 NW 3rd St
- 337 SW 29th Ave
- 302 NW 32nd Place
- 2900 SW 1st Terrace



