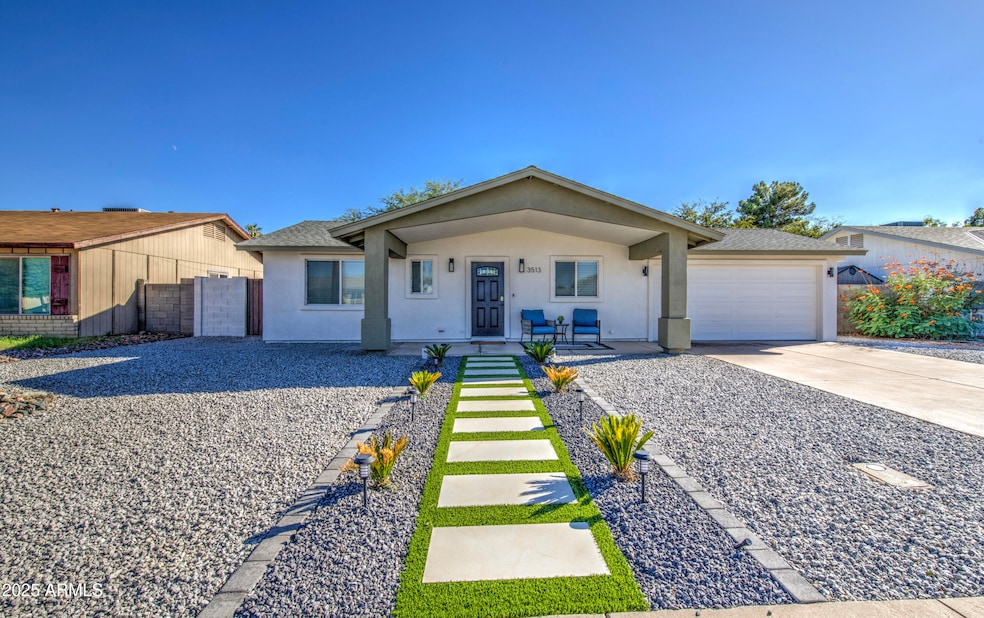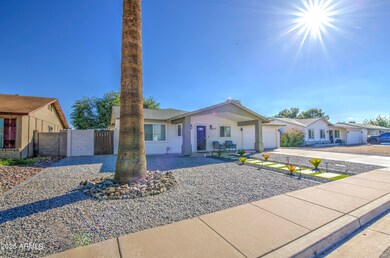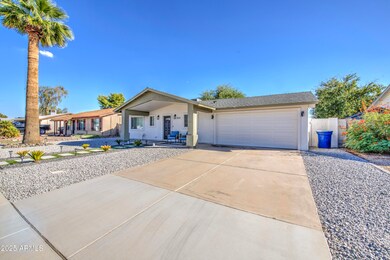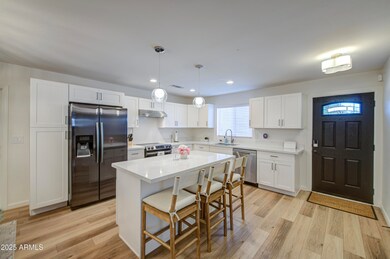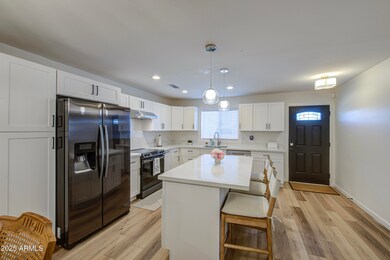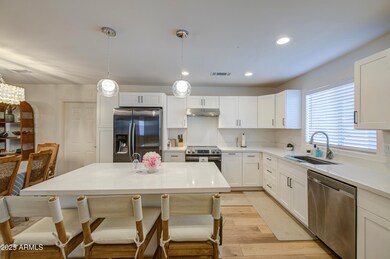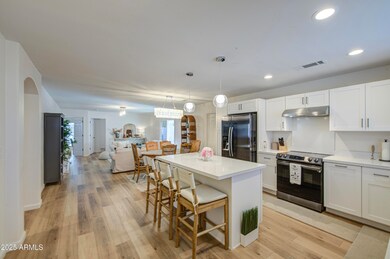3513 W Carla Vista Dr Chandler, AZ 85226
West Chandler NeighborhoodEstimated payment $2,920/month
Highlights
- No HOA
- Covered Patio or Porch
- Double Pane Windows
- Kyrene Traditional Academy Rated A-
- 2 Car Direct Access Garage
- Dual Vanity Sinks in Primary Bathroom
About This Home
**SPECTACULAR REMODELED HOME IN THE HEART OF CHANDLER WITH AMAZING CURB APPEAL & NO HOA!** This 4bd/2bath Gem has been remodeled with all the best finishes inside and out! Perfect for an Income Generating VRBO or a Growing Family. Your New Home features: An Open Layout, New Exterior Paint/Interior Paint & Texture on walls & ceilings, New Luxury Vinyl Plank Flooring throughout, All New Interior Doors & Hardware, New Glass Sliding Door, New AC (2yrs), Newer Water Heater (2020), Dual Pane Windows, New Custom Shelving in Closets, New Vanities + Custom Tile Showers & New Luxury Bathtub in Master, Kitchen w/ New Cabinets+Hardware, Island w/ Pendant Lighting, New Appliances (Fridge Incl), Epoxy Floor in Garage, 3 Covered Patios, RV GATE, Landscaped w/ Custom Pavers, Synthetic Grass & more! Large Interior Laundry Room comes with Washer & Dryer. This home is completely Turnkey Ready & Meticulously Kept! Your are located near the Chandler Pavilions, The Booming Downtown Chandler area loaded with Fine Dining and Entertainment, Close to Golf, Freeway Access, Amazing Schools & Amenities Galore!
Home Details
Home Type
- Single Family
Est. Annual Taxes
- $1,535
Year Built
- Built in 1981
Lot Details
- 6,961 Sq Ft Lot
- Desert faces the front and back of the property
- Block Wall Fence
- Artificial Turf
- Sprinklers on Timer
Parking
- 2 Car Direct Access Garage
- Garage Door Opener
Home Design
- Wood Frame Construction
- Composition Roof
Interior Spaces
- 1,691 Sq Ft Home
- 1-Story Property
- Pendant Lighting
- Double Pane Windows
- Laundry Room
Kitchen
- Kitchen Updated in 2023
- Breakfast Bar
Flooring
- Floors Updated in 2023
- Vinyl Flooring
Bedrooms and Bathrooms
- 4 Bedrooms
- Bathroom Updated in 2023
- Primary Bathroom is a Full Bathroom
- 2 Bathrooms
- Dual Vanity Sinks in Primary Bathroom
- Bathtub With Separate Shower Stall
Schools
- Kyrene Altadena Middle Elementary School
- Kyrene Aprende Middle School
- Corona Del Sol High School
Utilities
- Cooling System Updated in 2023
- Central Air
- Heating Available
- Plumbing System Updated in 2023
Additional Features
- No Interior Steps
- Covered Patio or Porch
Community Details
- No Home Owners Association
- Association fees include no fees
- Pepperwood Chandler Unit 1 Subdivision
Listing and Financial Details
- Tax Lot 105
- Assessor Parcel Number 301-64-114
Map
Home Values in the Area
Average Home Value in this Area
Tax History
| Year | Tax Paid | Tax Assessment Tax Assessment Total Assessment is a certain percentage of the fair market value that is determined by local assessors to be the total taxable value of land and additions on the property. | Land | Improvement |
|---|---|---|---|---|
| 2025 | $1,574 | $19,754 | -- | -- |
| 2024 | $1,802 | $18,814 | -- | -- |
| 2023 | $1,802 | $36,180 | $7,230 | $28,950 |
| 2022 | $1,725 | $27,510 | $5,500 | $22,010 |
| 2021 | $1,782 | $25,980 | $5,190 | $20,790 |
| 2020 | $1,745 | $23,120 | $4,620 | $18,500 |
| 2019 | $1,697 | $21,980 | $4,390 | $17,590 |
| 2018 | $1,647 | $20,870 | $4,170 | $16,700 |
| 2017 | $1,576 | $19,520 | $3,900 | $15,620 |
| 2016 | $1,598 | $17,420 | $3,480 | $13,940 |
| 2015 | $1,472 | $16,010 | $3,200 | $12,810 |
Property History
| Date | Event | Price | List to Sale | Price per Sq Ft | Prior Sale |
|---|---|---|---|---|---|
| 10/16/2025 10/16/25 | Pending | -- | -- | -- | |
| 10/09/2025 10/09/25 | For Sale | $529,900 | +34.0% | $313 / Sq Ft | |
| 12/13/2023 12/13/23 | Sold | $395,500 | +4.1% | $234 / Sq Ft | View Prior Sale |
| 10/13/2023 10/13/23 | For Sale | $380,000 | +175.4% | $225 / Sq Ft | |
| 03/15/2013 03/15/13 | Sold | $138,000 | -1.4% | $81 / Sq Ft | View Prior Sale |
| 02/05/2013 02/05/13 | Price Changed | $140,000 | 0.0% | $82 / Sq Ft | |
| 10/02/2012 10/02/12 | Pending | -- | -- | -- | |
| 09/18/2012 09/18/12 | For Sale | $140,000 | -- | $82 / Sq Ft |
Purchase History
| Date | Type | Sale Price | Title Company |
|---|---|---|---|
| Warranty Deed | $395,000 | Roc Title Agency | |
| Warranty Deed | $290,000 | Pioneer Title Services | |
| Cash Sale Deed | $138,000 | First American Title Ins Co | |
| Warranty Deed | -- | First American Title Ins Co | |
| Interfamily Deed Transfer | -- | First American Title Ins Co | |
| Warranty Deed | -- | First American Title Ins Co | |
| Warranty Deed | $142,000 | First American Title Ins Co | |
| Interfamily Deed Transfer | -- | Capital Title Agency Inc | |
| Warranty Deed | $86,500 | Capital Title Agency | |
| Interfamily Deed Transfer | -- | Capital Title Agency |
Mortgage History
| Date | Status | Loan Amount | Loan Type |
|---|---|---|---|
| Open | $375,250 | New Conventional | |
| Previous Owner | $254,150 | New Conventional | |
| Previous Owner | $187,500 | Purchase Money Mortgage | |
| Previous Owner | $113,600 | New Conventional | |
| Previous Owner | $98,100 | Purchase Money Mortgage | |
| Previous Owner | $83,905 | New Conventional | |
| Previous Owner | $59,495 | No Value Available | |
| Closed | $30,000 | No Value Available |
Source: Arizona Regional Multiple Listing Service (ARMLS)
MLS Number: 6927324
APN: 301-64-114
- 3522 W Detroit St
- 3514 W Toledo St
- 526 N Criss St
- 527 N Pepperwood Ct Unit 3
- 3382 W Monterey St
- 3930 W Monterey St Unit 108
- 3833 W Ivanhoe St
- 782 N Sicily Dr
- 3580 W Dublin St
- 802 N Butte Ave
- 390 N Enterprise Place Unit B37
- 390 N Enterprise Place Unit A6
- 3955 W Cindy St
- 4174 W Harrison St
- 991 N Florence Dr
- 3763 W Park Ave
- 3841 W Elgin St
- 3683 W Barcelona Dr
- 3608 W Fairview Ln
- 580 N Benson Ln
