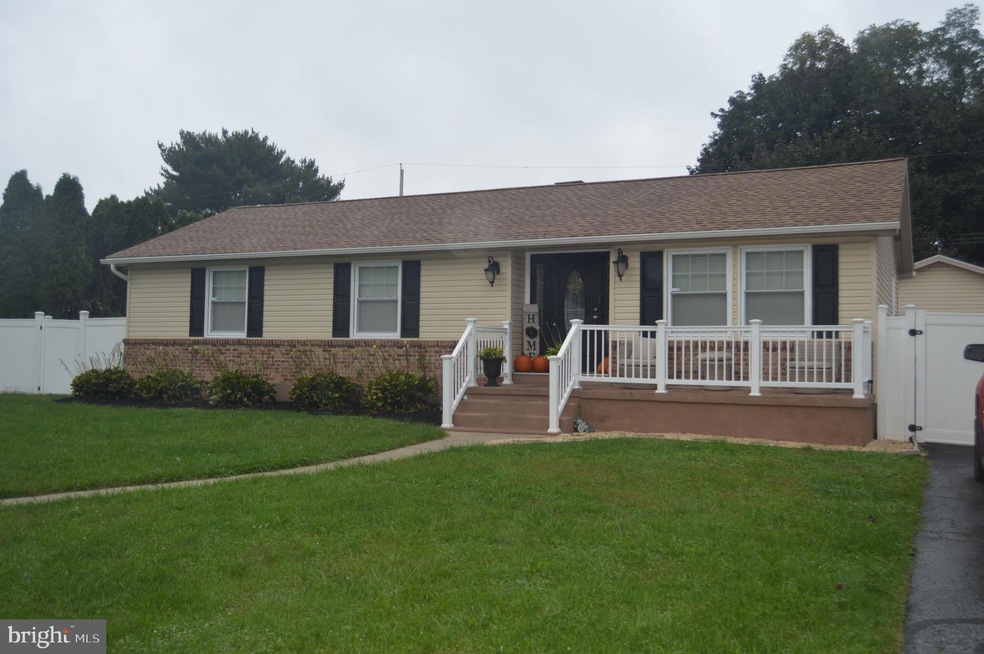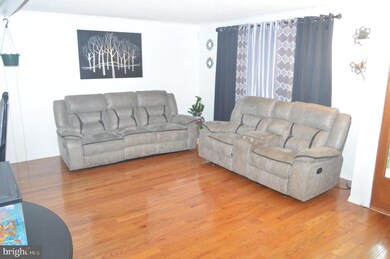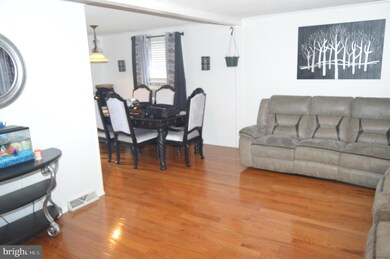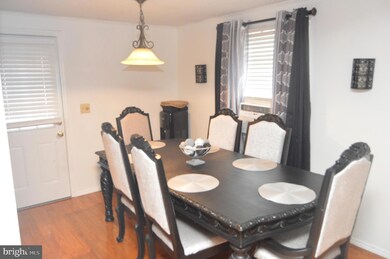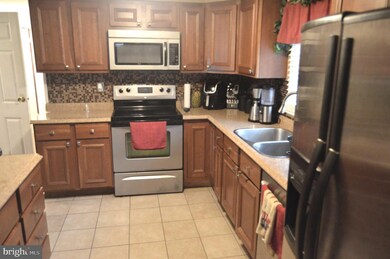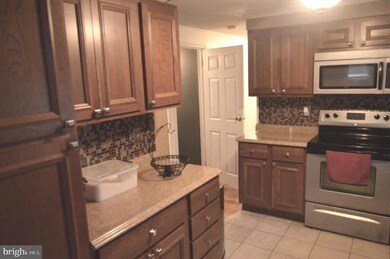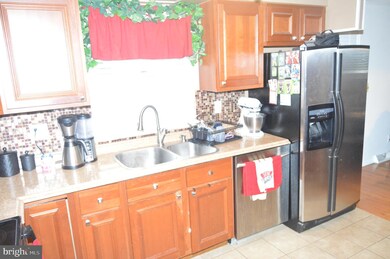
3513 Willow Grove Ave Reading, PA 19605
Muhlenberg Park NeighborhoodHighlights
- Above Ground Pool
- Rambler Architecture
- Bonus Room
- Deck
- Wood Flooring
- No HOA
About This Home
As of November 2023Welcome to 3513 Willow Grove Ave! Located in a lovely neighborhood with wide streets and quiet surroundings. As you approach the home, you will be greeted by a comfortable front porch where you can relax after work with a cold drink while waving hello to the neighbors as they pass by. Upon entering the home, the hardwood floors with high gloss stain is sure to impress! The Living Room is spacious and is perfect to entertain family and friends. A Dining Room lay off of the Living Room and leads into the beautiful Kitchen (updated in 2014) that features gorgeous and abundant cabinet and counter space. A great space for the budding chef! A glass top electric range is included along with a dishwasher, refrigerator and roomy double bowl sink. Three generously sized bedrooms fill out the main floor along with a hall bath, and a half bath in the Primary Bedroom. On the lower level, an enormous Family Room awaits you where you can enjoy a favorite movie with the whole gang, or just that special someone. A full Bath with a stall shower provides additional convenience. A bonus room (currently used as a Bedroom) also exists. Outside, you will discover an oversized garage where the family mechanic can tinker around for hours. An above ground pool (new in 2022) will make your home the favorite gathering spot in the summer months. Splash away the heat of the day and catch a few rays on the two tired deck. When the sun goes down, grab some marshmallows, and have a great time around the fire pit. A large shed is available for additional storage. The home also features brand new central A/C, new siding, roof shingles and gutters in 2020, new hot water heater and water softener, and so much more! Come see this one today!
Last Agent to Sell the Property
RE/MAX Of Reading License #RS195548L Listed on: 09/26/2023

Home Details
Home Type
- Single Family
Est. Annual Taxes
- $3,312
Year Built
- Built in 1970
Lot Details
- 10,454 Sq Ft Lot
- Property is in average condition
Parking
- 1 Car Detached Garage
- 2 Driveway Spaces
- Oversized Parking
- Parking Storage or Cabinetry
Home Design
- Rambler Architecture
- Brick Exterior Construction
- Block Foundation
- Shingle Roof
- Architectural Shingle Roof
- Vinyl Siding
Interior Spaces
- Property has 1 Level
- Family Room
- Living Room
- Dining Room
- Bonus Room
- Storage Room
Kitchen
- Electric Oven or Range
- Built-In Microwave
- Dishwasher
Flooring
- Wood
- Carpet
- Ceramic Tile
Bedrooms and Bathrooms
- 3 Main Level Bedrooms
- En-Suite Primary Bedroom
- Walk-in Shower
Finished Basement
- Basement Fills Entire Space Under The House
- Laundry in Basement
Outdoor Features
- Above Ground Pool
- Deck
- Patio
- Shed
Utilities
- Forced Air Heating and Cooling System
- Natural Gas Water Heater
- Cable TV Available
Community Details
- No Home Owners Association
Listing and Financial Details
- Tax Lot 4260
- Assessor Parcel Number 66-5309-18-31-4260
Ownership History
Purchase Details
Home Financials for this Owner
Home Financials are based on the most recent Mortgage that was taken out on this home.Purchase Details
Home Financials for this Owner
Home Financials are based on the most recent Mortgage that was taken out on this home.Purchase Details
Home Financials for this Owner
Home Financials are based on the most recent Mortgage that was taken out on this home.Purchase Details
Home Financials for this Owner
Home Financials are based on the most recent Mortgage that was taken out on this home.Similar Homes in Reading, PA
Home Values in the Area
Average Home Value in this Area
Purchase History
| Date | Type | Sale Price | Title Company |
|---|---|---|---|
| Deed | $310,000 | Title Services | |
| Deed | $159,900 | None Available | |
| Deed | $160,000 | None Available | |
| Deed | $131,000 | -- |
Mortgage History
| Date | Status | Loan Amount | Loan Type |
|---|---|---|---|
| Open | $294,500 | New Conventional | |
| Previous Owner | $204,000 | New Conventional | |
| Previous Owner | $9,229 | FHA | |
| Previous Owner | $157,003 | FHA | |
| Previous Owner | $140,000 | New Conventional | |
| Previous Owner | $18,000 | Unknown | |
| Previous Owner | $5,000 | Unknown | |
| Previous Owner | $129,972 | FHA |
Property History
| Date | Event | Price | Change | Sq Ft Price |
|---|---|---|---|---|
| 11/07/2023 11/07/23 | Sold | $310,000 | +3.4% | $217 / Sq Ft |
| 10/01/2023 10/01/23 | Pending | -- | -- | -- |
| 09/26/2023 09/26/23 | For Sale | $299,900 | +87.6% | $210 / Sq Ft |
| 05/06/2014 05/06/14 | Sold | $159,900 | 0.0% | $95 / Sq Ft |
| 03/14/2014 03/14/14 | Pending | -- | -- | -- |
| 03/07/2014 03/07/14 | For Sale | $159,900 | -- | $95 / Sq Ft |
Tax History Compared to Growth
Tax History
| Year | Tax Paid | Tax Assessment Tax Assessment Total Assessment is a certain percentage of the fair market value that is determined by local assessors to be the total taxable value of land and additions on the property. | Land | Improvement |
|---|---|---|---|---|
| 2025 | $1,100 | $73,300 | $34,300 | $39,000 |
| 2024 | $3,529 | $73,300 | $34,300 | $39,000 |
| 2023 | $3,312 | $73,300 | $34,300 | $39,000 |
| 2022 | $3,257 | $73,300 | $34,300 | $39,000 |
| 2021 | $3,180 | $73,300 | $34,300 | $39,000 |
| 2020 | $3,180 | $73,300 | $34,300 | $39,000 |
| 2019 | $1,246 | $73,300 | $34,300 | $39,000 |
| 2018 | $3,058 | $73,300 | $34,300 | $39,000 |
| 2017 | $3,000 | $73,300 | $34,300 | $39,000 |
| 2016 | $907 | $73,300 | $34,300 | $39,000 |
| 2015 | $889 | $73,300 | $34,300 | $39,000 |
| 2014 | $889 | $73,300 | $34,300 | $39,000 |
Agents Affiliated with this Home
-

Seller's Agent in 2023
Daniel O'Brien
RE/MAX of Reading
(610) 587-0271
1 in this area
76 Total Sales
-

Buyer's Agent in 2023
Marjorie DeJesus
Coldwell Banker Realty
(610) 468-3062
5 in this area
311 Total Sales
-

Seller's Agent in 2014
Greg Werner
RE/MAX of Reading
(610) 781-9055
41 Total Sales
Map
Source: Bright MLS
MLS Number: PABK2035198
APN: 66-5309-18-31-4260
- 526 Florida Ave
- 600 Beach St
- 3321 Willow Grove Ave
- 735 Florida Ave
- 3265B Garfield Ave
- 3403 Stoudts Ferry Bridge Rd
- 3225 Garfield Ave
- 3715 Rosewood Ave
- 705 Beyer Ave
- 809 Whitner Rd
- 3225 Eisenbrown Rd
- 1027 Fredrick Blvd
- 918 Laurelee Ave
- 1137 Fredrick Blvd Unit 32D
- 1206 Fredrick Blvd
- 3102 River Rd
- 4312 Stoudts Ferry Bridge Rd
- 4302 4th Ave
- 1318 Fredrick Blvd
- 4103 5th Ave
