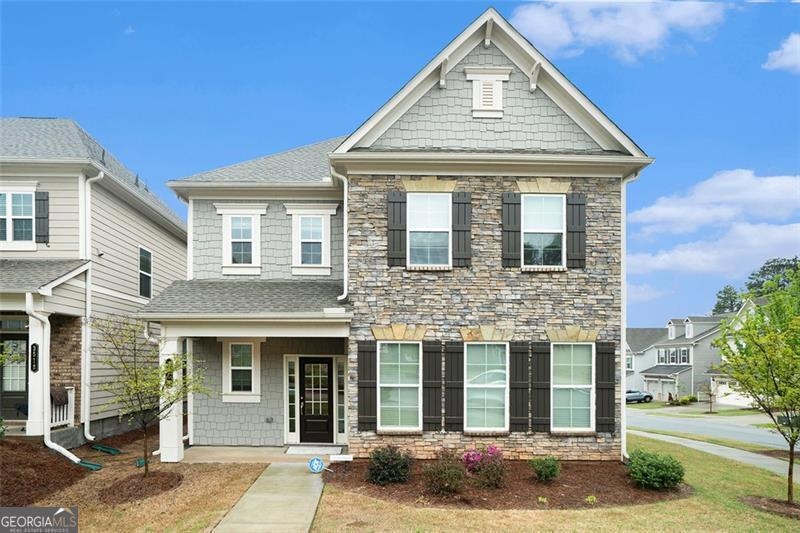Priced to sell and final opportunity to become apart of high demand Envoy community. Preferred lender offering additional buyer credits!!! Welcome to 3514 Ambassador Alley-a spacious, modern home situated on a desirable corner lot in the heart of Scottdale, GA. Boasting over 2,700 square feet, this well-maintained property features 4 generously sized bedrooms and 3 full bathrooms, offering a flexible floor plan ideal for families, professionals, or multi-generational living. The main level includes a private bedroom with its own full bathroom, making it the perfect guest suite, in-law space, or dedicated home office. The open-concept layout seamlessly connects the living room, dining area, and a chef-inspired kitchen complete with sleek cabinetry, ample counter space, and modern appliances-ideal for entertaining or everyday life. Upstairs, the primary suite is a true retreat, featuring a spacious layout, walk-in closet, dual vanities, a private water closet, and a standalone tiled shower. Two additional bedrooms on the upper level are connected by a Jack and Jill bathroom, providing convenience and privacy-perfect for children or guests. Additional features include a two-car garage, stylish finishes, and abundant natural light throughout the home. Enjoy the low-maintenance yard and easy access to downtown Decatur, Emory University, CDC, and all major highways. Don't miss this exceptional opportunity to own a modern, move-in-ready home in one of the area's most convenient and growing communities. Schedule your private tour today!







