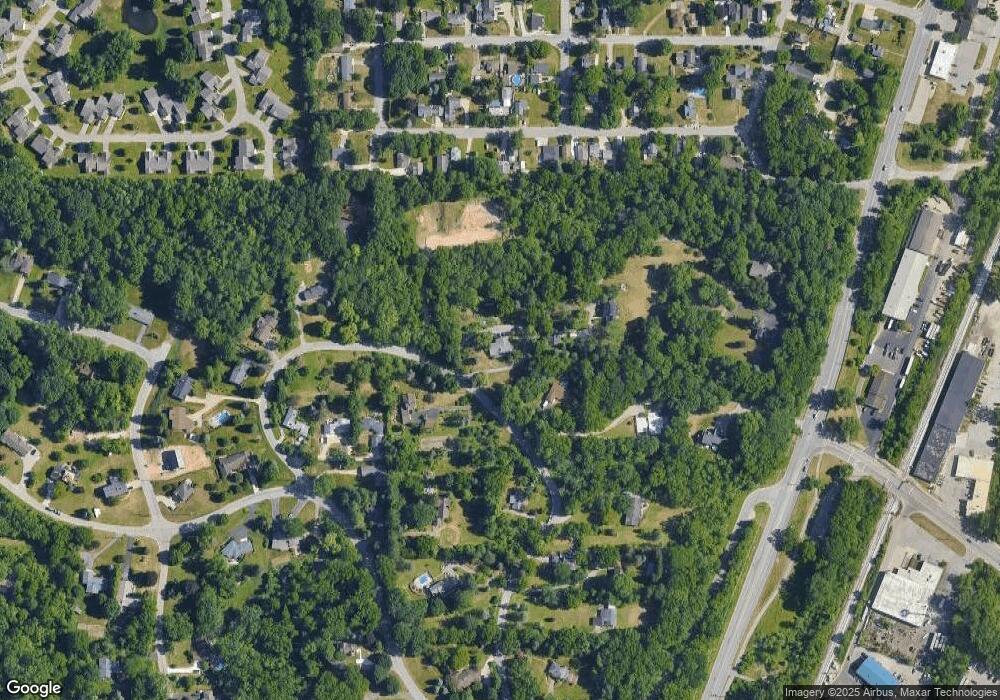3514 Bayberry Dr NW Grand Rapids, MI 49544
Estimated Value: $471,572 - $516,000
3
Beds
3
Baths
2,396
Sq Ft
$208/Sq Ft
Est. Value
About This Home
This home is located at 3514 Bayberry Dr NW, Grand Rapids, MI 49544 and is currently estimated at $499,143, approximately $208 per square foot. 3514 Bayberry Dr NW is a home located in Kent County with nearby schools including Stoney Creek Elementary School, Pine Island Elementary School, and Mill Creek Middle School.
Ownership History
Date
Name
Owned For
Owner Type
Purchase Details
Closed on
Jun 3, 2024
Sold by
Jonker Nathan J and Ryskamp Beverly J
Bought by
Jonker Nathan J and Ryskamp Beverly J
Current Estimated Value
Purchase Details
Closed on
Dec 31, 2012
Sold by
The Michael & Deborah Hoag Revocable Fam
Bought by
Ryskamp Beverly J and Jonker Nathan J
Home Financials for this Owner
Home Financials are based on the most recent Mortgage that was taken out on this home.
Original Mortgage
$201,600
Interest Rate
3.3%
Mortgage Type
New Conventional
Purchase Details
Closed on
Jun 23, 2005
Sold by
Hoag Michael W and Hoag Deborah K
Bought by
Hoag Michael W and Hoag Deborah K
Purchase Details
Closed on
Oct 29, 2004
Sold by
Tobin Tod A and Tobin Laura N
Bought by
Hoag Michael W and Hoag Deborah K
Home Financials for this Owner
Home Financials are based on the most recent Mortgage that was taken out on this home.
Original Mortgage
$225,600
Interest Rate
5.8%
Mortgage Type
Purchase Money Mortgage
Purchase Details
Closed on
May 5, 1999
Sold by
Schultz Larry W
Bought by
Tobin Tod A and Ryskamp Beverly
Create a Home Valuation Report for This Property
The Home Valuation Report is an in-depth analysis detailing your home's value as well as a comparison with similar homes in the area
Home Values in the Area
Average Home Value in this Area
Purchase History
| Date | Buyer | Sale Price | Title Company |
|---|---|---|---|
| Jonker Nathan J | -- | None Listed On Document | |
| Ryskamp Beverly J | $252,000 | None Available | |
| Hoag Michael W | -- | -- | |
| Hoag Michael W | $282,000 | -- | |
| Tobin Tod A | $239,900 | -- |
Source: Public Records
Mortgage History
| Date | Status | Borrower | Loan Amount |
|---|---|---|---|
| Previous Owner | Ryskamp Beverly J | $201,600 | |
| Previous Owner | Hoag Michael W | $225,600 |
Source: Public Records
Tax History Compared to Growth
Tax History
| Year | Tax Paid | Tax Assessment Tax Assessment Total Assessment is a certain percentage of the fair market value that is determined by local assessors to be the total taxable value of land and additions on the property. | Land | Improvement |
|---|---|---|---|---|
| 2025 | $3,912 | $233,500 | $0 | $0 |
| 2024 | $3,912 | $206,900 | $0 | $0 |
| 2023 | $3,221 | $170,400 | $0 | $0 |
| 2022 | $3,385 | $142,400 | $0 | $0 |
| 2021 | $3,229 | $135,100 | $0 | $0 |
| 2020 | $2,898 | $122,000 | $0 | $0 |
| 2019 | $5,510 | $112,600 | $0 | $0 |
| 2018 | $3,087 | $107,500 | $0 | $0 |
| 2017 | $3,005 | $96,300 | $0 | $0 |
| 2016 | $2,904 | $89,200 | $0 | $0 |
| 2015 | $2,944 | $89,200 | $0 | $0 |
| 2013 | -- | $82,500 | $0 | $0 |
Source: Public Records
Map
Nearby Homes
- 319 Greenridge Dr NW
- 3343 Springbrook Dr NW
- 236 4 Mile Rd NW
- 583 Kingsbury St NW
- 211 York View Place NW
- 134 Mabel St NW
- 276 Mabel St NW Unit 54
- 408 Elmdale St NE
- Wilshire Plan at The Range
- Remington Plan at The Range
- Linden Plan at The Range
- Enclave Plan at The Range
- Croswell Plan at The Range
- Cascade Plan at The Range
- Carson Plan at The Range
- Avery Plan at The Range
- Ashton Plan at The Range
- Andover Plan at The Range
- 981 Ellerston St NW
- 4010 Woodrush Ln NW Unit 40
- 3464 Bayberry Dr NW
- 3502 Bayberry Dr NW
- 3532 Bayberry Dr NW
- 3525 Bayberry Dr NW
- 3535 Bayberry Dr NW
- 3465 Bayberry Dr NW
- 231 Greenridge Dr NW
- 3547 Bayberry Dr NW
- 3480 Bayberry Dr NW
- 424 Bertha St NW
- 245 Greenridge Dr NW
- 440 Bertha St NW
- 3556 Bayberry Dr NW
- 412 Bertha St NW
- 444 Bertha St NW
- 3544 Bayberry Dr NW
- 346 Bertha St NW
- 344 Bertha St NW
- 460 Bertha St NW
- 340 Bertha St NW
