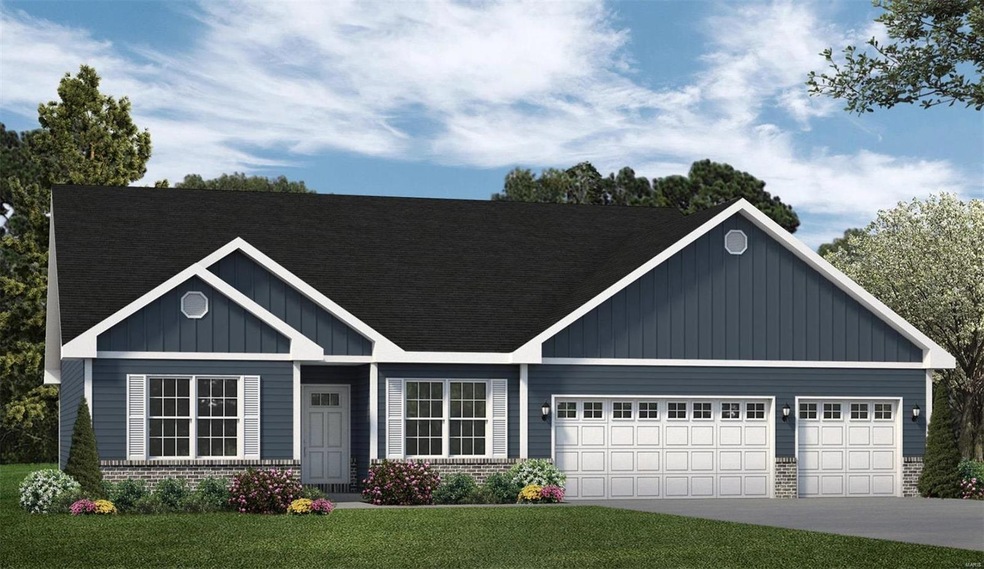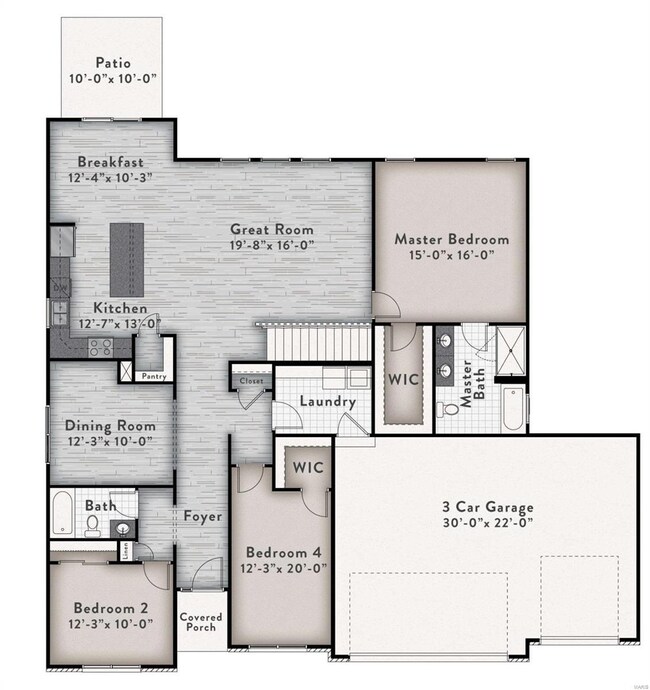
3514 Chippewa Dr Belleville, IL 62221
Highlights
- New Construction
- Primary Bedroom Suite
- Vaulted Ceiling
- O'Fallon Township High School Rated A-
- Open Floorplan
- Ranch Style House
About This Home
As of February 2025Amazing 3 Br, 2 Bath ranch with a 3 car garage in the Indian Springs Subdivision! This home has right at 1988 finished living space and luxury Vinyl Plank Floors! Kitchen has stainless appliances. and a farm house sink! The master suite is on the main and the master bath has a marble shower! Vaulted ceilings in master!! The bedrooms are spacious and carpeted. The home has a full unfinished basement. Wrought Iron Spindles on the stairs, and a beautiful office with barn doors!
Last Agent to Sell the Property
Tammy Mitchell Hines & Co. License #471000040 Listed on: 09/03/2021

Home Details
Home Type
- Single Family
Est. Annual Taxes
- $7,697
Lot Details
- 9,453 Sq Ft Lot
- Backs To Open Common Area
Parking
- 3 Car Attached Garage
Home Design
- New Construction
- Ranch Style House
- Traditional Architecture
- Brick or Stone Mason
- Composition Roof
- Vinyl Siding
Interior Spaces
- 1,988 Sq Ft Home
- Open Floorplan
- Vaulted Ceiling
- Ceiling Fan
- Panel Doors
- Entrance Foyer
- Great Room
- Combination Kitchen and Dining Room
- Lower Floor Utility Room
- Laundry on main level
- Carpet
- Unfinished Basement
- Basement Fills Entire Space Under The House
- Fire and Smoke Detector
Kitchen
- Breakfast Bar
- Walk-In Pantry
- Range
- Microwave
- Dishwasher
- Kitchen Island
- Built-In or Custom Kitchen Cabinets
- Disposal
Bedrooms and Bathrooms
- 3 Main Level Bedrooms
- Primary Bedroom Suite
- Walk-In Closet
- 2 Full Bathrooms
- Dual Vanity Sinks in Primary Bathroom
- Separate Shower in Primary Bathroom
Outdoor Features
- Covered patio or porch
Schools
- Shiloh Village Dist 85 Elementary And Middle School
- Ofallon High School
Utilities
- Forced Air Heating and Cooling System
- Gas Water Heater
Community Details
- Built by CA Jones
Listing and Financial Details
- Assessor Parcel Number 09-07.0-110-030
Ownership History
Purchase Details
Home Financials for this Owner
Home Financials are based on the most recent Mortgage that was taken out on this home.Purchase Details
Home Financials for this Owner
Home Financials are based on the most recent Mortgage that was taken out on this home.Similar Homes in Belleville, IL
Home Values in the Area
Average Home Value in this Area
Purchase History
| Date | Type | Sale Price | Title Company |
|---|---|---|---|
| Warranty Deed | $213,000 | Town & Country Title | |
| Warranty Deed | $43,500 | Community Title Shiloh Llc |
Mortgage History
| Date | Status | Loan Amount | Loan Type |
|---|---|---|---|
| Open | $409,900 | Construction | |
| Previous Owner | $260,000 | Credit Line Revolving |
Property History
| Date | Event | Price | Change | Sq Ft Price |
|---|---|---|---|---|
| 02/07/2025 02/07/25 | Sold | $409,900 | 0.0% | $137 / Sq Ft |
| 12/02/2024 12/02/24 | Pending | -- | -- | -- |
| 10/09/2024 10/09/24 | Price Changed | $409,900 | -3.6% | $137 / Sq Ft |
| 09/30/2024 09/30/24 | For Sale | $425,000 | +3.7% | $142 / Sq Ft |
| 09/17/2024 09/17/24 | Off Market | $409,900 | -- | -- |
| 09/03/2021 09/03/21 | Sold | $347,295 | 0.0% | $175 / Sq Ft |
| 09/03/2021 09/03/21 | Pending | -- | -- | -- |
| 09/03/2021 09/03/21 | For Sale | $347,295 | -- | $175 / Sq Ft |
Tax History Compared to Growth
Tax History
| Year | Tax Paid | Tax Assessment Tax Assessment Total Assessment is a certain percentage of the fair market value that is determined by local assessors to be the total taxable value of land and additions on the property. | Land | Improvement |
|---|---|---|---|---|
| 2023 | $7,697 | $107,487 | $17,145 | $90,342 |
| 2022 | $7,829 | $100,119 | $15,970 | $84,149 |
| 2021 | $2,244 | $28,880 | $5,256 | $23,624 |
| 2020 | $30 | $353 | $353 | $0 |
| 2019 | $31 | $366 | $366 | $0 |
| 2018 | $30 | $356 | $356 | $0 |
| 2017 | $15 | $339 | $339 | $0 |
| 2016 | $29 | $333 | $333 | $0 |
| 2014 | $14 | $352 | $352 | $0 |
| 2013 | $28 | $357 | $357 | $0 |
Agents Affiliated with this Home
-
C
Seller's Agent in 2025
Connie Kappert
RE/MAX
-
J
Buyer's Agent in 2025
Jamie Lenglet
Epique Realty
-
T
Seller's Agent in 2021
Tammy Hines
Tammy Mitchell Hines & Co.
Map
Source: MARIS MLS
MLS Number: MIS21060404
APN: 09-07.0-110-030
- xxxx Chippewa Dr
- 3531 Chippewa Dr
- 3553 Chippewa Dr
- 3432 Navajo Trail
- 3424 Navajo Trail
- 3416 Navajo Trail
- 845 Mohave Ct
- 849 Mohave Ct
- 5 Sir Lawrence Dr
- 101 Archview Dr
- 3416 Lebanon Ave
- 0 N Green Mount Rd
- 17 Tribe Ct
- 3716 Osprey Ct
- 414 Grand Reserve
- 2712 Ambridge Dr
- 3754 Boatmans Point
- 3513 Langford Ln
- 409 Sage Dr
- 3710 Thicket Dr

