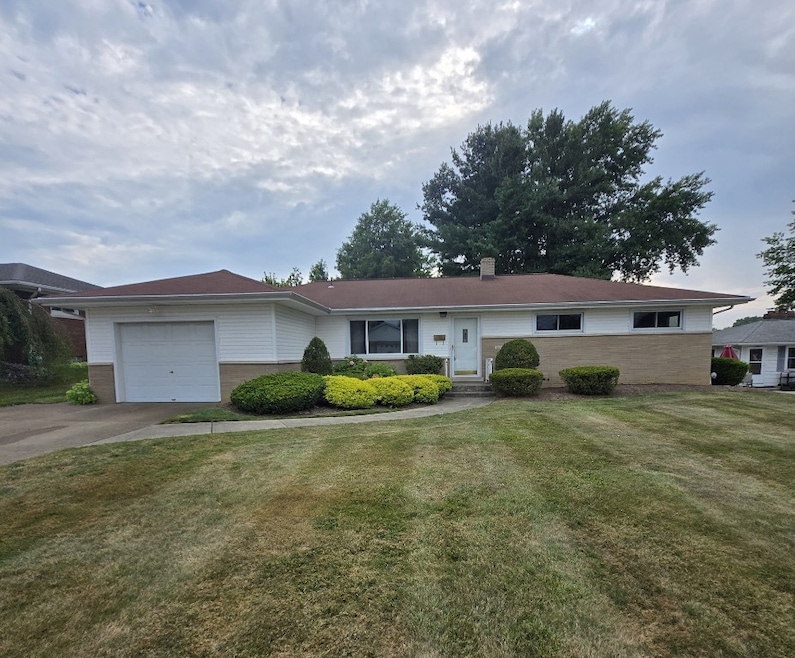3514 Fountain Way Erie, PA 16506
Millcreek NeighborhoodEstimated payment $1,564/month
Highlights
- Wood Flooring
- 1 Car Attached Garage
- 1-Story Property
- Covered Patio or Porch
- Forced Air Heating and Cooling System
About This Home
Step into timeless charm with this beautifully maintained home, proudly offered "as-is". Nestled in the highly sought after Brentwood Hills, this home has been lovingly preserved to showcase its original character and craftsmanship. From the trim work to the original hardwood floors hidden beneath the carpeting, this home reflects the quality construction of its era. Whether you're looking to move right in or add your personal touch, this property offers a solid foundation and loads of potential.
Listing Agent
Pennington Lines Real Estate Brokerage Phone: (814) 833-3310 License #RS333010 Listed on: 08/07/2025
Home Details
Home Type
- Single Family
Est. Annual Taxes
- $3,828
Year Built
- Built in 1964
Lot Details
- 9,583 Sq Ft Lot
- Lot Dimensions are 83x121x0x0
Parking
- 1 Car Attached Garage
- Garage Door Opener
Home Design
- Brick Exterior Construction
- Vinyl Siding
Interior Spaces
- 1,348 Sq Ft Home
- 1-Story Property
- Basement Fills Entire Space Under The House
Kitchen
- Microwave
- Dishwasher
Flooring
- Wood
- Carpet
- Vinyl
Bedrooms and Bathrooms
- 3 Bedrooms
Outdoor Features
- Covered Patio or Porch
Utilities
- Forced Air Heating and Cooling System
- Heating System Uses Gas
Community Details
- Brentwood Hills Subdivision
Listing and Financial Details
- Assessor Parcel Number 33-078-328.0-020.00
Map
Home Values in the Area
Average Home Value in this Area
Tax History
| Year | Tax Paid | Tax Assessment Tax Assessment Total Assessment is a certain percentage of the fair market value that is determined by local assessors to be the total taxable value of land and additions on the property. | Land | Improvement |
|---|---|---|---|---|
| 2025 | $3,765 | $137,010 | $32,800 | $104,210 |
| 2024 | $3,667 | $137,010 | $32,800 | $104,210 |
| 2023 | $3,462 | $137,010 | $32,800 | $104,210 |
| 2022 | $3,326 | $137,010 | $32,800 | $104,210 |
| 2021 | $3,290 | $137,010 | $32,800 | $104,210 |
| 2020 | $3,256 | $137,010 | $32,800 | $104,210 |
| 2019 | $3,202 | $137,010 | $32,800 | $104,210 |
| 2018 | $3,123 | $137,010 | $32,800 | $104,210 |
| 2017 | $3,116 | $137,010 | $32,800 | $104,210 |
| 2016 | $3,654 | $137,010 | $32,800 | $104,210 |
| 2015 | $3,620 | $137,010 | $32,800 | $104,210 |
| 2014 | $1,162 | $137,010 | $32,800 | $104,210 |
Property History
| Date | Event | Price | Change | Sq Ft Price |
|---|---|---|---|---|
| 09/12/2025 09/12/25 | Pending | -- | -- | -- |
| 09/04/2025 09/04/25 | Price Changed | $234,900 | -5.3% | $174 / Sq Ft |
| 08/07/2025 08/07/25 | For Sale | $248,000 | -- | $184 / Sq Ft |
Purchase History
| Date | Type | Sale Price | Title Company |
|---|---|---|---|
| Special Warranty Deed | -- | None Listed On Document | |
| Interfamily Deed Transfer | -- | None Available | |
| Interfamily Deed Transfer | -- | None Available |
Source: Greater Erie Board of REALTORS®
MLS Number: 187327
APN: 33-078-328.0-020.00
- 2511 W 32nd St
- 2817 W 34th St
- 3025 Berkley Rd
- 3910 Calico Dr
- 2818 Evanston Ave
- 2845 W 31st St
- 4034 Calico Dr
- 3410 Priscilla Dr
- 2902 Marcella Dr
- 4015 Amherst Rd
- 3510 Stough Ave
- 2925 Harvest Bend
- 3118 Greeley Ave
- 3003 Coleridge Dr
- 2420 Peninsula Dr
- 1918 W 38th St
- 3012 Bement St
- 3002 Bement St
- 1830 W 33rd St
- 1821 W 37th St







