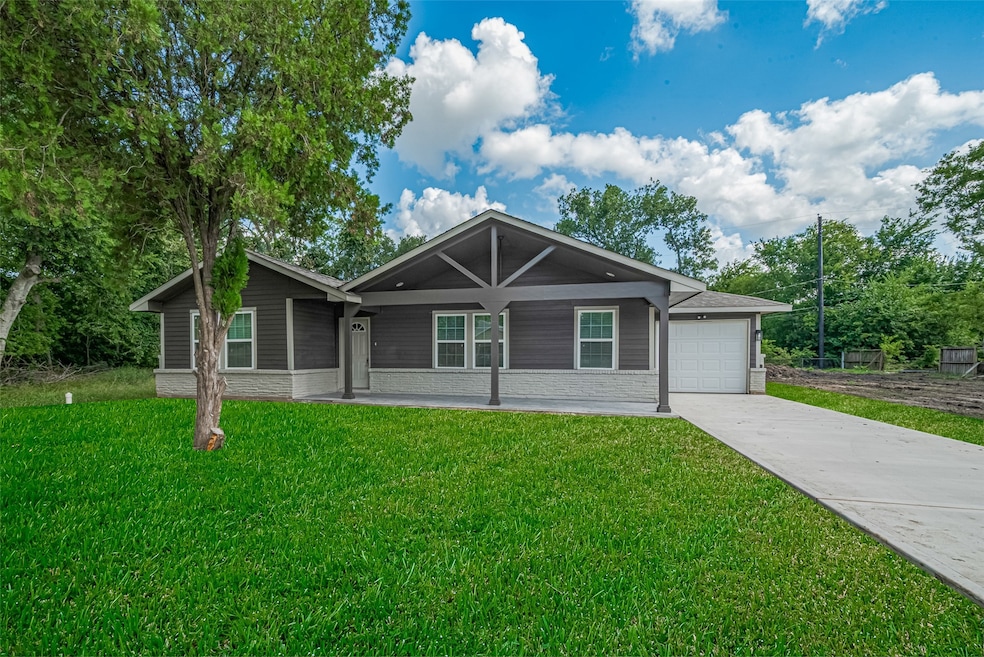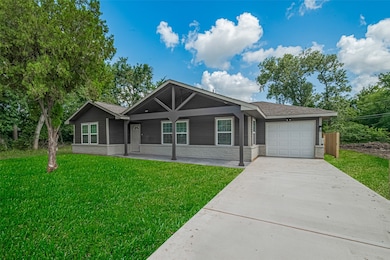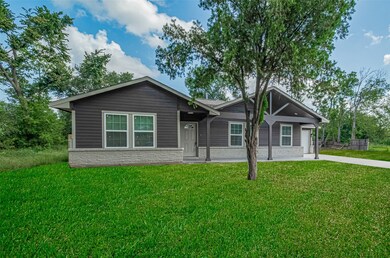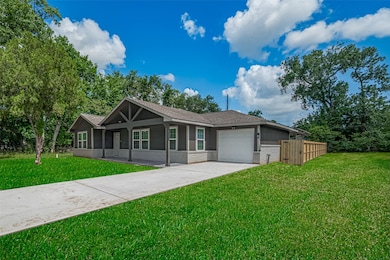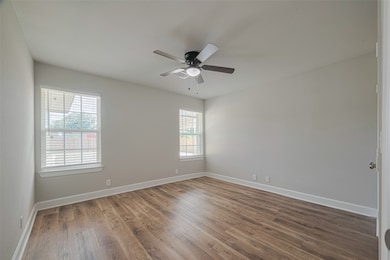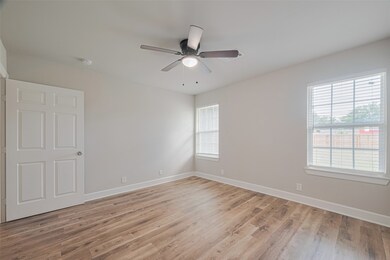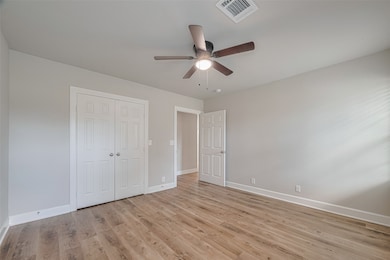
3514 Fuqua St Houston, TX 77047
Morningside Place NeighborhoodEstimated payment $1,950/month
Highlights
- 0.41 Acre Lot
- Traditional Architecture
- 1 Car Attached Garage
- Deck
- Family Room Off Kitchen
- Bathtub with Shower
About This Home
Charming 3-Bedroom, 2-Bath Home in a Prime Location!
Welcome to your new home! This beautifully maintained 3-bedroom, 2-bath residence offers the perfect blend of comfort and convenience, ideally situated in a prime location close to everything you need.
Step inside to discover a spacious layout filled with natural light, a welcoming living area, and a functional kitchen perfect for daily living or entertaining guests. The primary suite includes its own private bath, while the additional bedrooms provide flexibility for a , home office, or guest space.
Outside, enjoy a private backyard ideal for relaxing, gardening, or weekend gatherings.
Whether you're a first-time buyer or looking to upsize, this home checks all the boxes. Don’t miss your opportunity to live in one of the area's most sought-after neighborhoods!
Contact us today to schedule your private showing!
Listing Agent
Walzel Properties - Corporate Office License #0570726 Listed on: 06/25/2025

Home Details
Home Type
- Single Family
Est. Annual Taxes
- $3,997
Year Built
- Built in 1957
Lot Details
- 0.41 Acre Lot
- Back Yard Fenced
Parking
- 1 Car Attached Garage
Home Design
- Traditional Architecture
- Brick Exterior Construction
- Slab Foundation
- Composition Roof
- Wood Siding
Interior Spaces
- 2,051 Sq Ft Home
- 1-Story Property
- Ceiling Fan
- Family Room Off Kitchen
- Washer and Gas Dryer Hookup
Kitchen
- Electric Oven
- Gas Cooktop
Flooring
- Vinyl Plank
- Vinyl
Bedrooms and Bathrooms
- 3 Bedrooms
- 2 Full Bathrooms
- Bathtub with Shower
Outdoor Features
- Deck
- Patio
Schools
- Law Elementary School
- Thomas Middle School
- Worthing High School
Utilities
- Central Heating and Cooling System
- Heating System Uses Gas
Community Details
- Holloway Heights Sec 02 Subdivision
Map
Home Values in the Area
Average Home Value in this Area
Tax History
| Year | Tax Paid | Tax Assessment Tax Assessment Total Assessment is a certain percentage of the fair market value that is determined by local assessors to be the total taxable value of land and additions on the property. | Land | Improvement |
|---|---|---|---|---|
| 2024 | $3,997 | $254,060 | $162,000 | $92,060 |
| 2023 | $3,997 | $255,357 | $162,000 | $93,357 |
| 2022 | $3,284 | $196,881 | $126,000 | $70,881 |
| 2021 | $1,483 | $83,320 | $31,500 | $51,820 |
| 2020 | $1,544 | $83,320 | $31,500 | $51,820 |
| 2019 | $1,486 | $76,536 | $24,300 | $52,236 |
| 2018 | $1,486 | $76,536 | $24,300 | $52,236 |
| 2017 | $1,486 | $76,536 | $24,300 | $52,236 |
| 2016 | $1,486 | $76,536 | $24,300 | $52,236 |
| 2015 | $51 | $71,687 | $24,300 | $47,387 |
| 2014 | $51 | $71,687 | $24,300 | $47,387 |
Property History
| Date | Event | Price | Change | Sq Ft Price |
|---|---|---|---|---|
| 08/21/2025 08/21/25 | For Sale | $299,000 | 0.0% | $146 / Sq Ft |
| 08/14/2025 08/14/25 | Pending | -- | -- | -- |
| 08/11/2025 08/11/25 | Price Changed | $299,000 | -3.2% | $146 / Sq Ft |
| 07/14/2025 07/14/25 | Price Changed | $309,000 | -3.4% | $151 / Sq Ft |
| 06/25/2025 06/25/25 | For Sale | $319,900 | -- | $156 / Sq Ft |
Purchase History
| Date | Type | Sale Price | Title Company |
|---|---|---|---|
| Deed | -- | Stewart Title |
Mortgage History
| Date | Status | Loan Amount | Loan Type |
|---|---|---|---|
| Open | $215,000 | New Conventional |
Similar Homes in Houston, TX
Source: Houston Association of REALTORS®
MLS Number: 94928262
APN: 0845510000107
- 3533 Alderfer Unit A B St
- 3537 Alderfer Unit A B St
- 3535 Alderfer Unit A B St
- 13831 Roman Ridge Ln
- 3934 Fuqua St
- 3629 Murdock St
- 3631 Murdock St
- 13415 Scott St
- 3610 Van Meter St
- 3725 Fuqua St
- 13846 Rosemere Ln
- 14039 Embry Stone Ln
- 14010 Cypress Meadows Dr
- 3313 Almeda Genoa Rd
- 3810 Saint Simon Manor Dr
- 3722 Glover Meadows Ln
- 14110 Long Meadow Dr
- 13200 Land Rd
- 14206 Long Meadow Dr
- 3406 Chateaucrest Ct
- 3537 Alderfer Unit A Or B St
- 3535 Alderfer Unit A Or B St
- 3533 Alderfer Unit A Or B St
- 3318 Atherton Ridge Ln
- 3310 Atherton Ridge Ln
- 3418 Bainbridge Hill Ln
- 13703 Segrest Dr Unit 1
- 13826 Bonner Bluff Ln
- 14010 Long Meadow Dr
- 3810 Saint Simon Manor Dr
- 3818 St Simon Manor Dr
- 3722 Glover Meadows Ln
- 3838 St Simon Manor Dr
- 3918 Almeda Genoa Rd
- 14310 Brunswick Place Dr
- 3009 Pelon Cay Dr
- 3315 Victorian Manor Ln
- 13422 Sombrero Cay Dr
- 12911 Southbridge Rd
- 2834 Trinity Glen Ln
