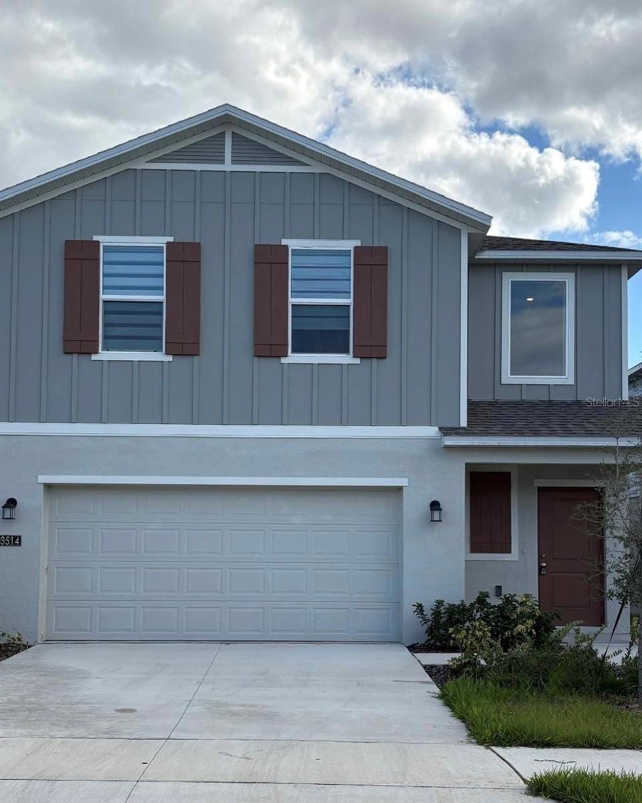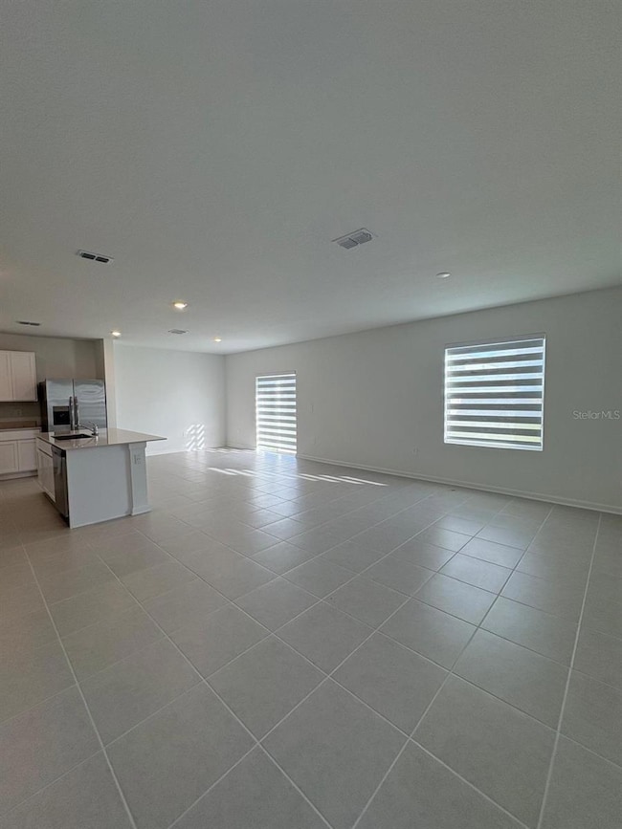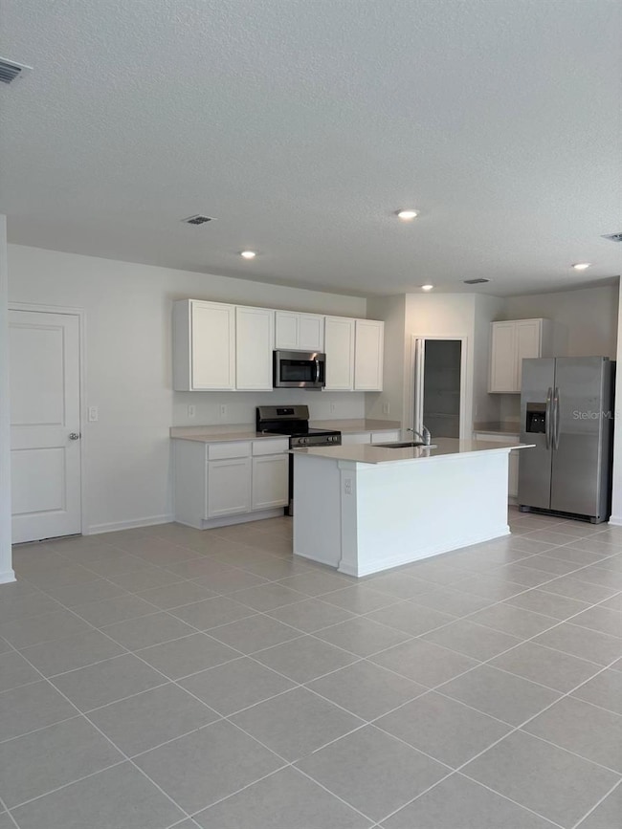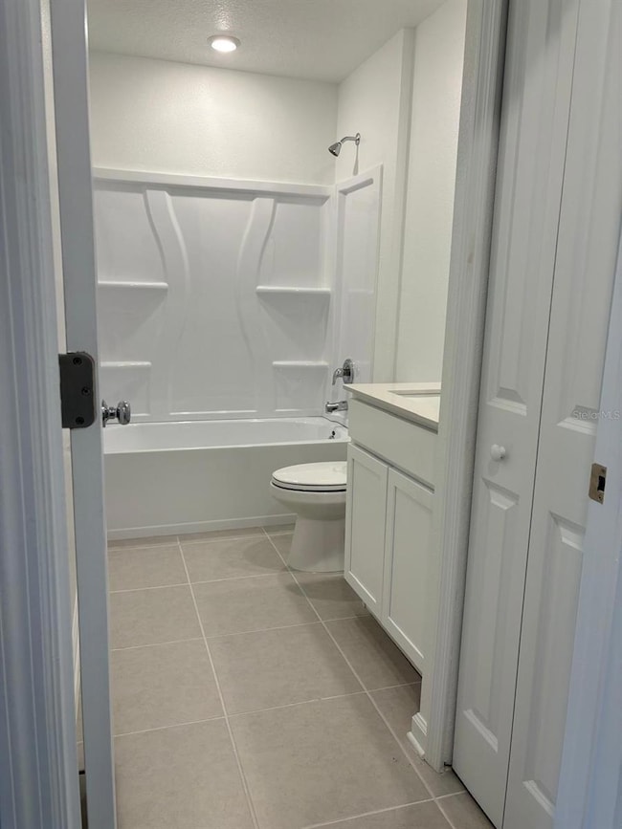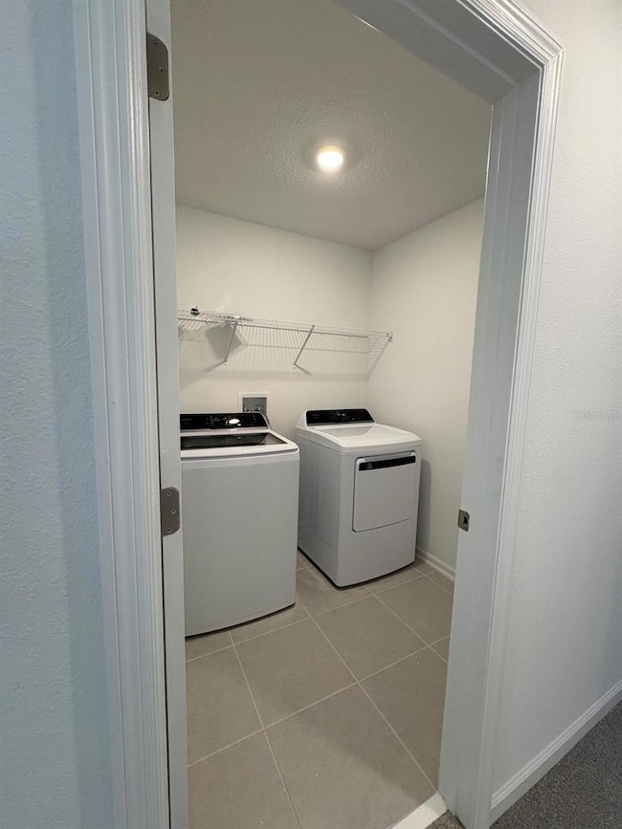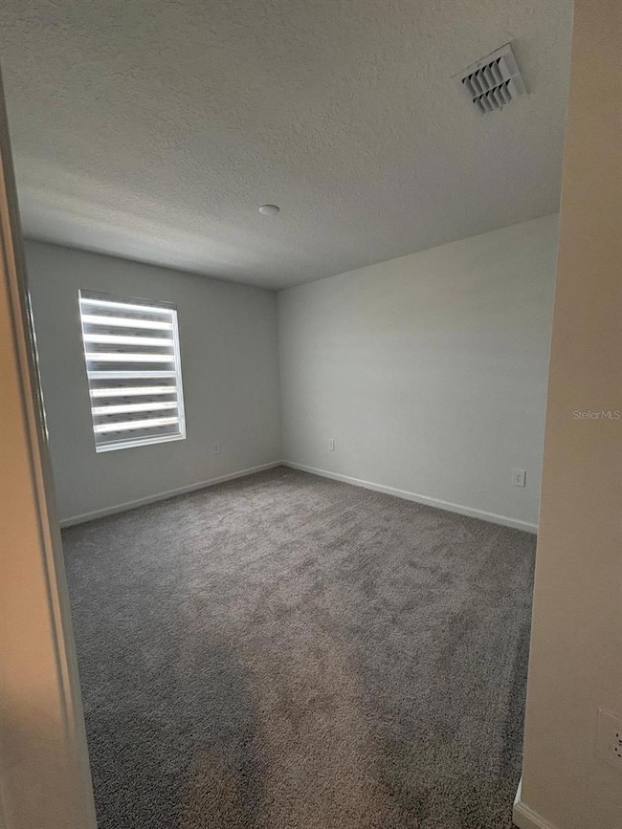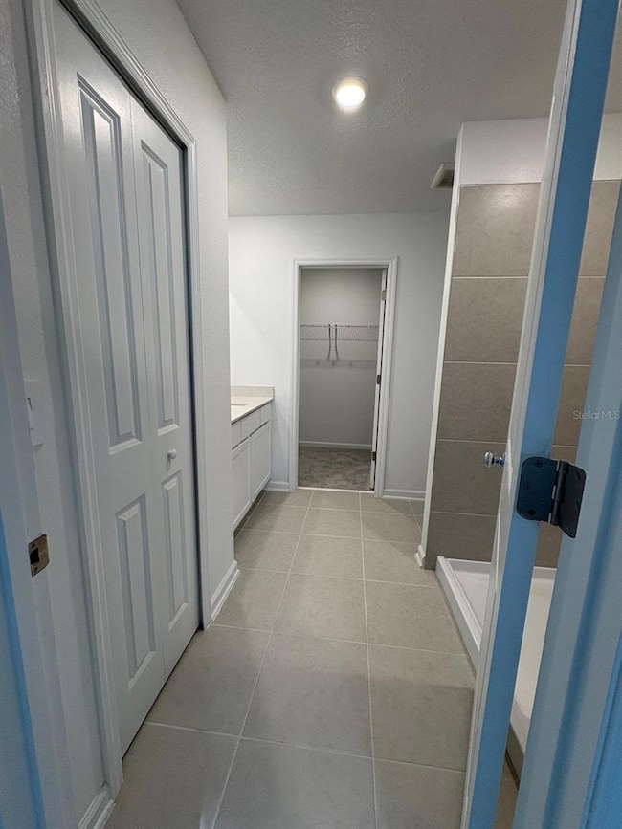3514 Kimbrough Dr Lake Wales, FL 33853
Highlights
- Fitness Center
- New Construction
- No HOA
- Kruse Elementary School Rated A-
- Open Floorplan
- Community Pool
About This Home
MOVE-IN INCENTIVE: Start your lease on or before December 1st and receive up to $350 move-in credit for moving expenses!
New 4-bedroom, 2.5-bath Columbus model in Hunt Club at Lake Wales.
Enjoy an open-concept layout, quartz countertops, stainless-steel appliances, and smart-home features. The owner’s suite, loft, and private patio combine comfort and style. Community amenities include a pool, gym, dog park, and more. Conveniently located near lakes, shopping, and just 30 minutes from LEGOLAND!
Don’t miss this — schedule your tour today!
Listing Agent
LA ROSA REALTY LLC Brokerage Phone: 321-939-3748 License #3450893 Listed on: 10/28/2025

Home Details
Home Type
- Single Family
Est. Annual Taxes
- $2,122
Year Built
- Built in 2025 | New Construction
Parking
- 2 Car Garage
Home Design
- Bi-Level Home
Interior Spaces
- 1,874 Sq Ft Home
- Open Floorplan
- Family Room Off Kitchen
- Smart Home
Kitchen
- Range
- Microwave
- Dishwasher
- Disposal
Flooring
- Carpet
- Ceramic Tile
Bedrooms and Bathrooms
- 4 Bedrooms
- Primary Bedroom Upstairs
Laundry
- Laundry Room
- Dryer
- Washer
Schools
- Spook Hill Elementary School
- Mclaughlin Middle School
Additional Features
- 4,400 Sq Ft Lot
- Central Heating and Cooling System
Listing and Financial Details
- Residential Lease
- Security Deposit $2,100
- Property Available on 11/1/25
- Tenant pays for re-key fee
- The owner pays for internet
- 12-Month Minimum Lease Term
- $80 Application Fee
- Assessor Parcel Number 28-30-07-940856-003620
Community Details
Overview
- No Home Owners Association
- Hunt Club At Lake Wales Phase Subdivision
- On-Site Maintenance
Recreation
- Recreation Facilities
- Community Playground
- Fitness Center
- Community Pool
- Park
Pet Policy
- No Pets Allowed
Map
Source: Stellar MLS
MLS Number: S5137330
APN: 28-30-07-940856-003620
- 3658 Hardman Dr
- 3662 Hardman Dr
- 3670 Hardman Dr
- 3638 Hardman Dr
- 3634 Hardman Dr
- 3659 Hardman Dr
- 3663 Hardman Dr
- 3410 Howell Dr
- 3618 Hardman Dr
- 3687 Hardman Dr
- 319 Artemis St
- Eclipse Plan at Hunt Club Groves - Estate Key Collections
- Jefferson Plan at Hunt Club Groves - Manor Key Collection
- 295 Artemis St
- Bloom Plan at Hunt Club Groves - Estate Key Collections
- Edison Plan at Hunt Club Groves - Manor Key Collection
- Celeste Plan at Hunt Club Groves - Estate Key Collections
- Columbus Plan at Hunt Club Groves - Manor Key Collection
- 335 Artemis St
- Dawn Plan at Hunt Club Groves - Estate Key Collections
- 3522 Kimbrough Dr
- 3514 Kimbrough Dr Unit 3514
- 3558 Kimbrough Dr
- 3567 Kimbrough Dr
- 3574 Kimbrough Dr
- 3654 Hardman Dr
- 3539 Kimbrough Dr
- 3642 Hardman Dr
- 3586 Kimbrough Dr
- 3682 Hardman Dr
- 3526 Kimbrough Dr
- 3430 Howell Dr
- 3423 Howell Dr
- 2506 Mckinley Dr
- 3514 Kimbrough Dr
- 3511 Kimbrough Dr
- 2950 Pennachio Dr
- 3459 Howell Dr
- 2414 Mckinley Dr
- 2398 Mckinley Dr
