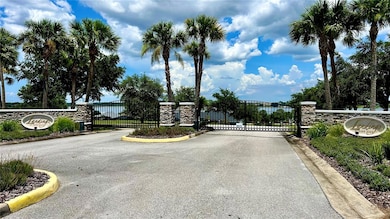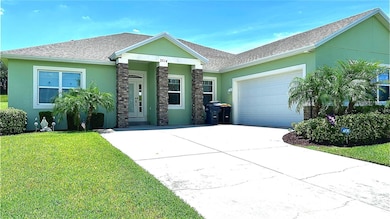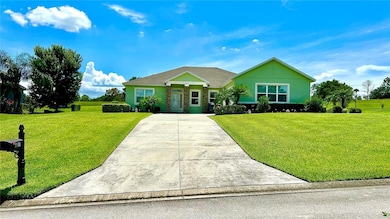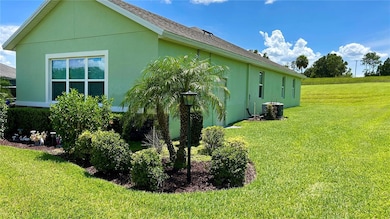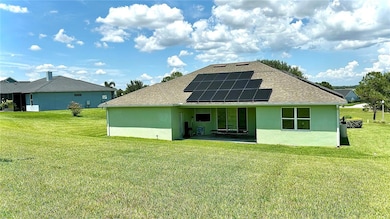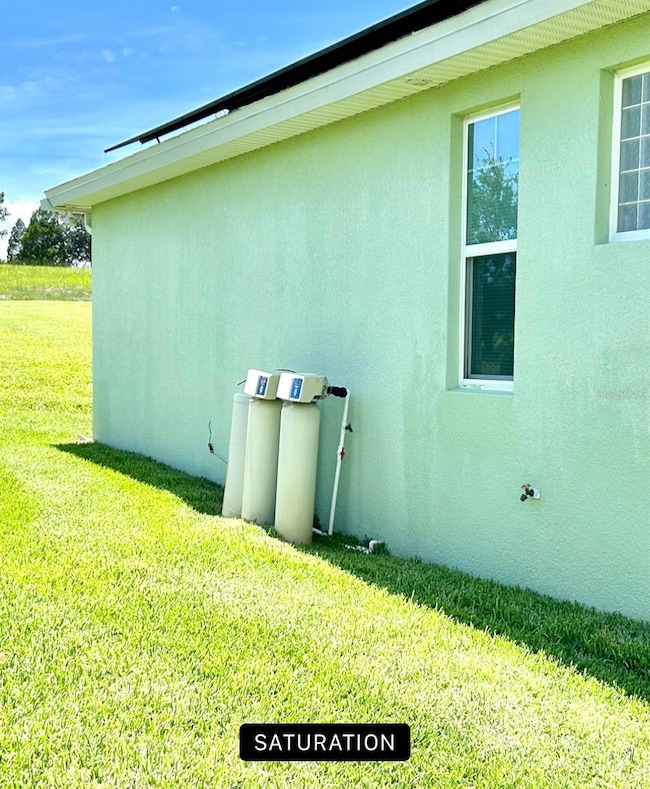3514 Ridge View Ln Lake Wales, FL 33898
Estimated payment $2,333/month
Highlights
- Solar Power System
- Gated Community
- Open Floorplan
- Custom Home
- Lake View
- Private Lot
About This Home
Beautiful 5 Bedrooms 3 Bath home situated in more than 1/2 acres in the impressive gated community at The landings in Lake Easy. This home features a spacious open concept living room with plenty of natural light and a large patio sliding door. The kitchen is equipped with all stainless steel appliances, elegant 42 inch cabinetry, granite countertops and a glass style backsplash. Also included a large breakfast bar and breakfast nook adjacent to large windows. The formal dining area features Lake view from large windows. Other amenities include inside Laundry room with washer, dryer and utility sink. Tile flooring throughout the living area, a third bathroom with patio access to a covered Lanai, stone exterior facade, irrigation system, water well, alarm system, water softener filtration system, private septic tank a large 2 car garage (21'.4" X 24') and a professionally manicured landscape. Solar panels are included with the purchase of this home*
Listing Agent
COLDWELL BANKER REALTY Brokerage Phone: 407-352-1040 License #3495137 Listed on: 07/10/2025

Home Details
Home Type
- Single Family
Est. Annual Taxes
- $618
Year Built
- Built in 2018
Lot Details
- 0.54 Acre Lot
- Northeast Facing Home
- Private Lot
- Gentle Sloping Lot
- Landscaped with Trees
HOA Fees
- $83 Monthly HOA Fees
Parking
- 2 Car Attached Garage
- Side Facing Garage
- Garage Door Opener
- Driveway
Home Design
- Custom Home
- Slab Foundation
- Shingle Roof
- Block Exterior
- Stone Siding
Interior Spaces
- 2,339 Sq Ft Home
- Open Floorplan
- Coffered Ceiling
- High Ceiling
- Ceiling Fan
- Sliding Doors
- Entrance Foyer
- Great Room
- Dining Room
- Inside Utility
- Laundry Room
- Utility Room
- Lake Views
- Home Security System
Kitchen
- Breakfast Area or Nook
- Dinette
- Walk-In Pantry
- Range
- Microwave
- Dishwasher
- Granite Countertops
- Solid Wood Cabinet
Flooring
- Carpet
- Concrete
- Ceramic Tile
Bedrooms and Bathrooms
- 5 Bedrooms
- Primary Bedroom on Main
- Split Bedroom Floorplan
- Walk-In Closet
- 3 Full Bathrooms
Eco-Friendly Details
- Energy-Efficient Windows
- Solar Power System
- Whole House Water Purification
- Well Sprinkler System
Outdoor Features
- Covered Patio or Porch
- Exterior Lighting
Schools
- Frostproof Elementary School
- Mclaughlin Middle School
- Frostproof Middle - Senior High School
Utilities
- Central Air
- Heat Pump System
- Water Filtration System
- 1 Water Well
- Water Softener
- 1 Septic Tank
- Cable TV Available
Listing and Financial Details
- Visit Down Payment Resource Website
- Tax Lot 22
- Assessor Parcel Number 27-30-24-927073-000220
Community Details
Overview
- Stephen Salisbury Association, Phone Number (321) 624-9974
- Built by WILL CARSON
- Landings At Lake Easy Subdivision
- The community has rules related to deed restrictions
Security
- Gated Community
Map
Home Values in the Area
Average Home Value in this Area
Tax History
| Year | Tax Paid | Tax Assessment Tax Assessment Total Assessment is a certain percentage of the fair market value that is determined by local assessors to be the total taxable value of land and additions on the property. | Land | Improvement |
|---|---|---|---|---|
| 2025 | $618 | $212,252 | -- | -- |
| 2024 | $475 | $206,270 | -- | -- |
| 2023 | $475 | $200,262 | $0 | $0 |
| 2022 | $444 | $194,429 | $0 | $0 |
| 2021 | $449 | $188,766 | $0 | $0 |
| 2020 | $427 | $186,160 | $0 | $0 |
| 2018 | $597 | $28,000 | $28,000 | $0 |
| 2017 | $407 | $28,120 | $0 | $0 |
| 2016 | $378 | $23,430 | $0 | $0 |
| 2015 | $323 | $21,300 | $0 | $0 |
| 2014 | $310 | $21,300 | $0 | $0 |
Property History
| Date | Event | Price | List to Sale | Price per Sq Ft | Prior Sale |
|---|---|---|---|---|---|
| 11/08/2025 11/08/25 | Price Changed | $417,000 | -1.9% | $178 / Sq Ft | |
| 09/01/2025 09/01/25 | Price Changed | $425,000 | -2.3% | $182 / Sq Ft | |
| 07/10/2025 07/10/25 | For Sale | $435,000 | +42.6% | $186 / Sq Ft | |
| 08/03/2018 08/03/18 | Sold | $305,000 | +1.7% | $130 / Sq Ft | View Prior Sale |
| 06/26/2018 06/26/18 | Pending | -- | -- | -- | |
| 06/15/2018 06/15/18 | For Sale | $299,900 | -- | $128 / Sq Ft |
Purchase History
| Date | Type | Sale Price | Title Company |
|---|---|---|---|
| Warranty Deed | -- | None Listed On Document | |
| Warranty Deed | $100 | None Listed On Document | |
| Warranty Deed | $100 | None Listed On Document | |
| Interfamily Deed Transfer | -- | Bchh Inc | |
| Interfamily Deed Transfer | -- | Attorney | |
| Warranty Deed | $305,000 | Real Estate Title Services I | |
| Warranty Deed | $35,000 | Attoreny |
Mortgage History
| Date | Status | Loan Amount | Loan Type |
|---|---|---|---|
| Previous Owner | $361,000 | New Conventional | |
| Previous Owner | $305,000 | No Value Available |
Source: Stellar MLS
MLS Number: S5130588
APN: 27-30-24-927073-000220
- 16 Easy St
- 0 Lake Bella Rd Unit 19734972
- 0 Lake Bella Rd Unit 311701
- 0 Lake Bella Rd Unit MFRP4930438
- 0 Scott Rd Unit MFRP4936937
- 0 Townsend Rd
- 104 La Casa
- 205 La Casa Unit 205
- 133 La Casa
- 224 La Casa Unit 6
- 230 La Casa Unit 230
- 218 La Casa
- 227 La Casa Unit CH 227
- 127 La Casa Unit 6
- 1503 S Highland Park Dr
- 2532 Parrot Ct
- 2413 Parrot Ct
- 2453 Parrot Ct
- 637 Lory Ln
- 652 Budgie Ln
- 1702 N Scenic Hwy
- 2349 Lisa St
- 358 1st Ave N
- 3467 Howell Dr
- 238 Babson Dr
- 2722 Pennachio Dr
- 2762 Pennachio Dr
- 2718 Pennachio Dr
- 2770 Pennachio Dr
- 2382 Mckinley Dr
- 2362 Mckinley Dr
- 2358 Mckinley Dr
- 2782 Pennachio Dr
- 457 Jackson St
- 2398 Mckinley Dr
- 902 S Scenic Hwy
- 1058 Lancelot Dr
- 2934 Pennachio Dr
- 3459 Howell Dr
- 3430 Howell Dr

