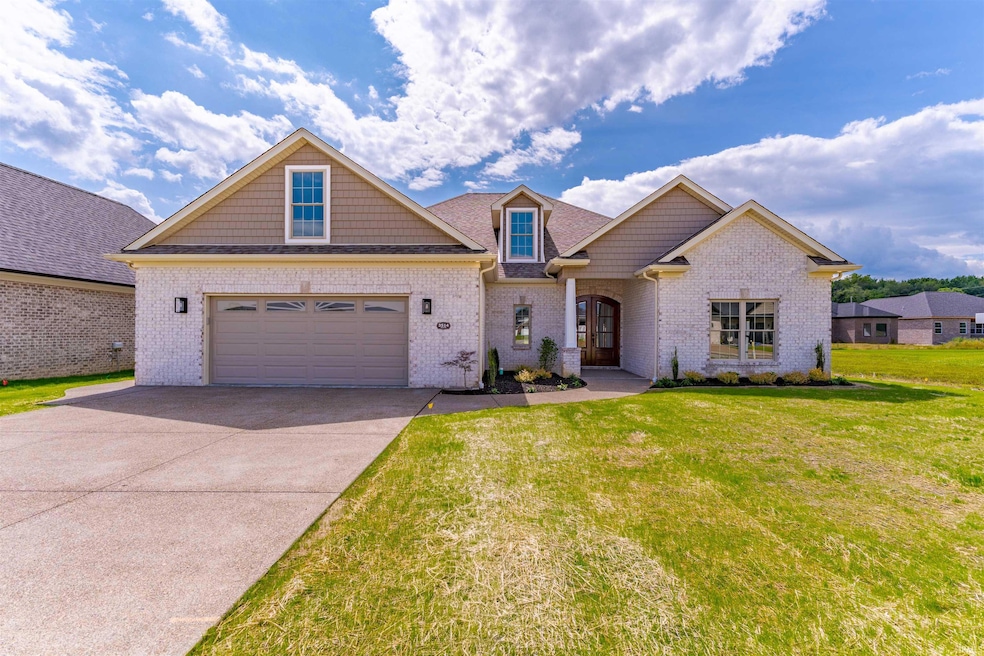
3514 Sand Dr Newburgh, IN 47630
Highlights
- Primary Bedroom Suite
- Traditional Architecture
- Stone Countertops
- John H. Castle Elementary School Rated A-
- Great Room
- Covered patio or porch
About This Home
As of July 2025Stunning new construction offering over 3,800 sq ft of beautifully designed living space! This 5-bedroom, 4.5-bath home welcomes you with a landscaped front yard and elegant double doors that open to a spacious foyer. The open concept great room flows seamlessly into the eat-in kitchen, complete with granite countertops, gas range, built-in oven, microwave, pantry, and a center island with sink. A dedicated dining area offers direct access to a covered back patio—perfect for indoor-outdoor living. Enjoy a desirable split-bedroom layout with a luxurious primary suite featuring dual raised vanities, a center soaking tub, walk-in shower, and a spacious walk-in closet. A convenient guest ensuite, two additional bedrooms with a shared full bath, a half bath, and a over sized 2-car garage round out the main level. Upstairs, discover a cozy loft that leads to the 5th bedroom with a large walk-in closet, a full bath, and a bonus room—ideal for a home office or recreation space. Additional finished storage adds to the home's versatility. This home truly combines space, function, and style!
Last Agent to Sell the Property
ERA FIRST ADVANTAGE REALTY, INC Brokerage Phone: 812-858-2400 Listed on: 05/30/2025

Last Buyer's Agent
ERA FIRST ADVANTAGE REALTY, INC Brokerage Phone: 812-858-2400 Listed on: 05/30/2025

Home Details
Home Type
- Single Family
Est. Annual Taxes
- $17
Year Built
- Built in 2025
Lot Details
- 10,149 Sq Ft Lot
- Lot Dimensions are 145x70
- Landscaped
- Level Lot
Parking
- 2 Car Attached Garage
- Garage Door Opener
- Driveway
Home Design
- Traditional Architecture
- Brick Exterior Construction
- Slab Foundation
- Shingle Roof
- Stone Exterior Construction
Interior Spaces
- 3,870 Sq Ft Home
- 1.5-Story Property
- Crown Molding
- Tray Ceiling
- Ceiling height of 9 feet or more
- Ceiling Fan
- Entrance Foyer
- Great Room
- Fire and Smoke Detector
- Laundry on main level
Kitchen
- Eat-In Kitchen
- Breakfast Bar
- Walk-In Pantry
- Kitchen Island
- Stone Countertops
- Built-In or Custom Kitchen Cabinets
- Disposal
Bedrooms and Bathrooms
- 5 Bedrooms
- Primary Bedroom Suite
- Walk-In Closet
- Double Vanity
- Bathtub with Shower
- Garden Bath
Schools
- Castle Elementary School
- Castle North Middle School
- Castle High School
Utilities
- Central Air
- Multiple Heating Units
- Heating System Uses Gas
Additional Features
- Covered patio or porch
- Suburban Location
Community Details
- Pebble Creek Subdivision
Listing and Financial Details
- Assessor Parcel Number 87-12-22-304-012.000-019
Ownership History
Purchase Details
Home Financials for this Owner
Home Financials are based on the most recent Mortgage that was taken out on this home.Purchase Details
Home Financials for this Owner
Home Financials are based on the most recent Mortgage that was taken out on this home.Similar Homes in Newburgh, IN
Home Values in the Area
Average Home Value in this Area
Purchase History
| Date | Type | Sale Price | Title Company |
|---|---|---|---|
| Warranty Deed | -- | None Listed On Document | |
| Warranty Deed | $53,250 | None Listed On Document |
Mortgage History
| Date | Status | Loan Amount | Loan Type |
|---|---|---|---|
| Open | $440,000 | New Conventional |
Property History
| Date | Event | Price | Change | Sq Ft Price |
|---|---|---|---|---|
| 07/11/2025 07/11/25 | Sold | $550,000 | -8.3% | $142 / Sq Ft |
| 06/18/2025 06/18/25 | Pending | -- | -- | -- |
| 05/30/2025 05/30/25 | For Sale | $599,900 | +1026.6% | $155 / Sq Ft |
| 09/26/2024 09/26/24 | Sold | $53,250 | -2.3% | -- |
| 08/31/2024 08/31/24 | Pending | -- | -- | -- |
| 01/10/2022 01/10/22 | For Sale | $54,500 | +2.3% | -- |
| 01/01/2022 01/01/22 | Off Market | $53,250 | -- | -- |
| 12/20/2019 12/20/19 | For Sale | $54,500 | -- | -- |
Tax History Compared to Growth
Tax History
| Year | Tax Paid | Tax Assessment Tax Assessment Total Assessment is a certain percentage of the fair market value that is determined by local assessors to be the total taxable value of land and additions on the property. | Land | Improvement |
|---|---|---|---|---|
| 2024 | $17 | $1,200 | $1,200 | $0 |
| 2023 | $18 | $1,200 | $1,200 | $0 |
| 2022 | $18 | $1,200 | $1,200 | $0 |
| 2021 | $19 | $1,200 | $1,200 | $0 |
| 2020 | $19 | $1,200 | $1,200 | $0 |
Agents Affiliated with this Home
-

Seller's Agent in 2025
Janice Miller
ERA FIRST ADVANTAGE REALTY, INC
(812) 453-0779
232 in this area
811 Total Sales
-

Seller's Agent in 2024
Carolyn McClintock
F.C. TUCKER EMGE
(812) 457-6281
124 in this area
556 Total Sales
Map
Source: Indiana Regional MLS
MLS Number: 202520471
APN: 87-12-22-304-012.000-019
- 3587 Sand Dr
- 3509 Sand Dr
- 3500 Sand Dr Unit One
- 8487 Bell Crossing Dr
- 8523 Pebble Creek Dr
- 8850 Pebble Creek Dr
- 8735 Pebble Creek Dr Unit 43
- 8599 Pebble Creek Dr
- 8473 Bell Crossing Dr
- 3605 Sand Dr
- 8472 Bell Crossing Dr
- 8644 Vann Rd
- 8458 Bell Crossing Dr
- 8675 Pebble Creek Dr
- 8459 Bell Crossing Dr
- 3607 Cora Ct
- 8445 Bell Crossing Dr
- 8248 Wyatt Ct
- 3703 Cora Ct Unit B
- 3477 Treemont Dr






