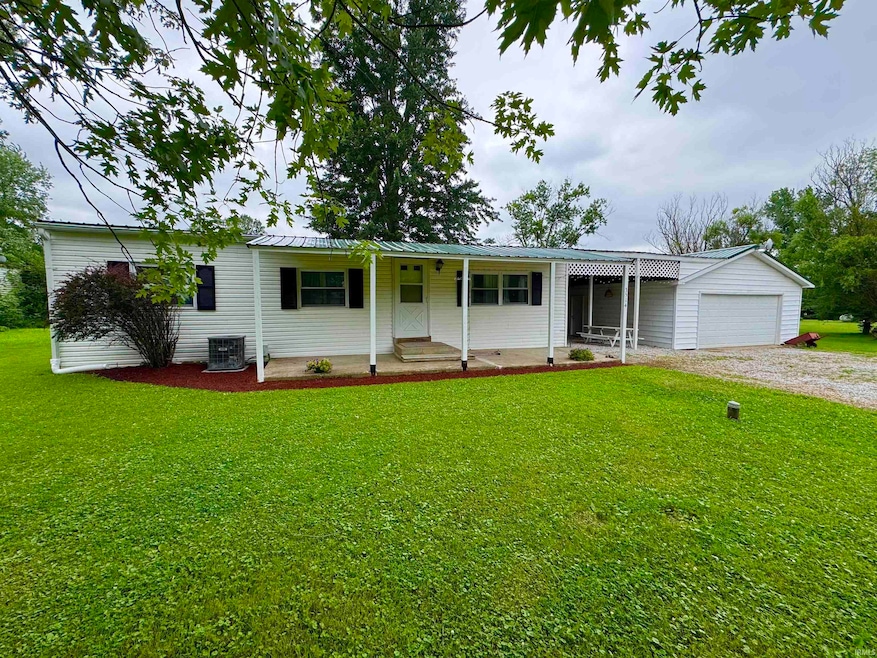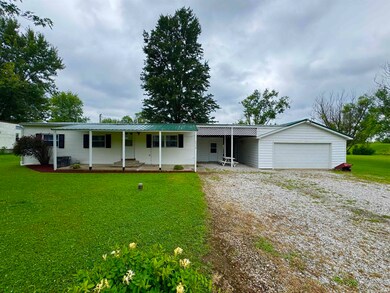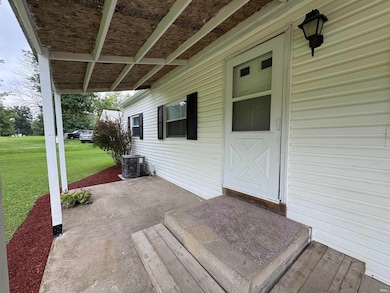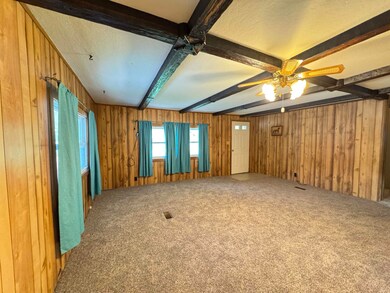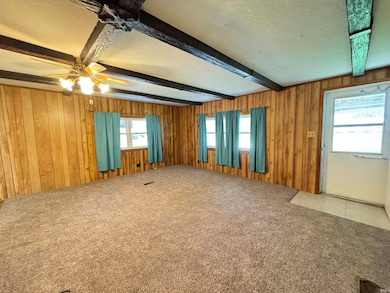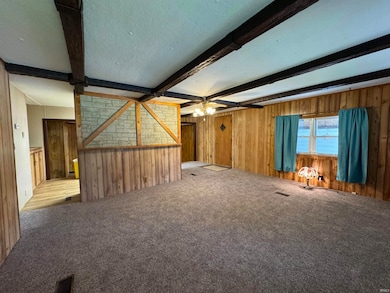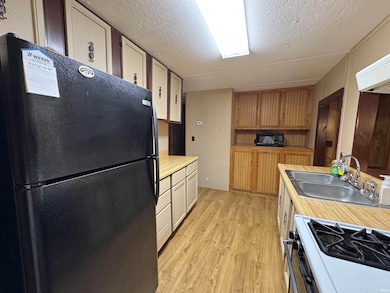3514 W Mill Creek Dr Kingman, IN 47952
Estimated payment $596/month
Highlights
- Ranch Style House
- Utility Room in Garage
- 2 Car Attached Garage
- Covered Patio or Porch
- Formal Dining Room
- Eat-In Kitchen
About This Home
Looking for Lake life? This well-groomed 2-bedroom, 1.5 bathroom home is now available for you to enjoy all those relaxed Lake life activities: swimming, beach, boating and fishing. This property has a cozy great room, kitchen, and dining room. Master bedroom with convenient connecting bathroom. All brand-new carpet in the living room and hallway. Updated hardwood vinyl flooring in the kitchen. Property is located on 0.41 acres with a great open backyard with plenty of space to have your friends and family over. Breezeway connects the main house to the two-car oversized garage. All appliances included, Move in ready! New roof in 2023.
Property Details
Home Type
- Manufactured Home
Est. Annual Taxes
- $21
Year Built
- Built in 1974
Lot Details
- 0.41 Acre Lot
- Rural Setting
- Level Lot
HOA Fees
- $45 Monthly HOA Fees
Parking
- 2 Car Attached Garage
- Garage Door Opener
- Gravel Driveway
Home Design
- Ranch Style House
- Slab Foundation
- Metal Roof
- Vinyl Construction Material
Interior Spaces
- 1,271 Sq Ft Home
- Ceiling Fan
- Formal Dining Room
- Utility Room in Garage
- Laundry on main level
- Crawl Space
- Eat-In Kitchen
Flooring
- Carpet
- Vinyl
Bedrooms and Bathrooms
- 2 Bedrooms
- Walk-In Closet
- Bathtub with Shower
Outdoor Features
- Covered Patio or Porch
Schools
- Southeast Fountain Elementary School
- Fountain Central Middle School
- Fountain Central High School
Utilities
- Forced Air Heating and Cooling System
- Propane
- Private Company Owned Well
- Well
- Septic System
Listing and Financial Details
- Assessor Parcel Number 23-15-15-306-037.000-020
Community Details
Recreation
- Waterfront Owned by Association
Map
Home Values in the Area
Average Home Value in this Area
Tax History
| Year | Tax Paid | Tax Assessment Tax Assessment Total Assessment is a certain percentage of the fair market value that is determined by local assessors to be the total taxable value of land and additions on the property. | Land | Improvement |
|---|---|---|---|---|
| 2024 | $21 | $87,400 | $10,000 | $77,400 |
| 2023 | $20 | $85,600 | $7,400 | $78,200 |
| 2022 | $20 | $69,800 | $7,400 | $62,400 |
| 2021 | $20 | $60,400 | $7,400 | $53,000 |
| 2020 | $19 | $60,400 | $7,400 | $53,000 |
| 2019 | $19 | $56,500 | $7,400 | $49,100 |
| 2018 | $58 | $56,100 | $7,400 | $48,700 |
| 2017 | $53 | $58,200 | $7,400 | $50,800 |
| 2016 | $49 | $58,200 | $7,400 | $50,800 |
| 2014 | $48 | $57,000 | $7,400 | $49,600 |
| 2013 | $48 | $57,000 | $7,400 | $49,600 |
Property History
| Date | Event | Price | List to Sale | Price per Sq Ft |
|---|---|---|---|---|
| 11/04/2025 11/04/25 | For Sale | $104,000 | 0.0% | $82 / Sq Ft |
| 11/04/2025 11/04/25 | Price Changed | $104,000 | -8.8% | $82 / Sq Ft |
| 10/30/2025 10/30/25 | Pending | -- | -- | -- |
| 08/23/2025 08/23/25 | Price Changed | $114,000 | -8.1% | $90 / Sq Ft |
| 08/01/2025 08/01/25 | For Sale | $124,000 | -- | $98 / Sq Ft |
Source: Indiana Regional MLS
MLS Number: 202530415
APN: 23-15-15-306-037.000-020
- 3573 Elm Dr
- 1153 Plum Ct
- 1060 W Walnut Dr
- 910 Vance Ct
- 3523 Buckeye Dr
- 206 S 2nd St
- 302 S 1st St
- 2340 W Hibbs Rd
- 1604 S Layton Station Rd
- 1608 S Layton Station Rd
- 2503 W Bunkertown Rd
- 2336 S Stringtown Rd
- 3148 S Coffing Brothers Rd
- 0 State Road 234
- 1985 S Towpath Rd
- 1391 S River Rd
- 1724 E 1000 S
- 366 W 200 S
- 684 E Bonebrake Rd
- 600 Lawndale Ct
- 307 E Sycamore St
- 112 S Virginia St Unit C
- 400 S Market St
- 18 Lynn Dr
- 2204 Alpha Dr
- 1610 Edgewood Dr
- 1508 E Fairchild St
- 324 N Vermillion St
- 3205 Brunswick St
- 3514 Cambridge Ct
- 2730 Townway Rd
- 701 Ravine Park Blvd
- 3535 N Vermilion St
- 701 S Walnut St
- 201 E Jefferson St
- 201 E Pike St Unit 110
- 201 E Pike St Unit 101
- 126 N Green St Unit 2
- 203 Wallace Ave
- 210 Whitlock Ave Unit B
