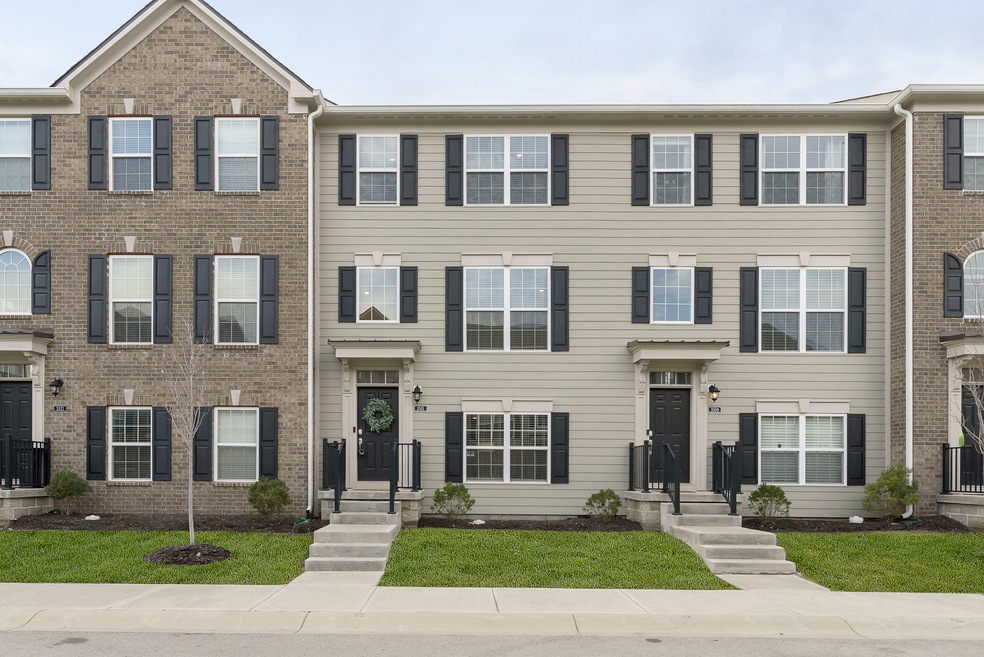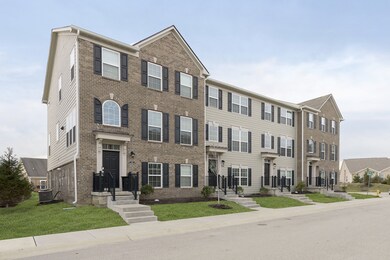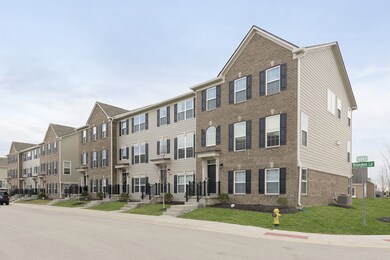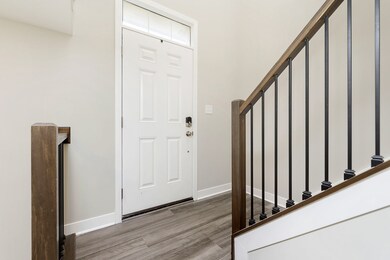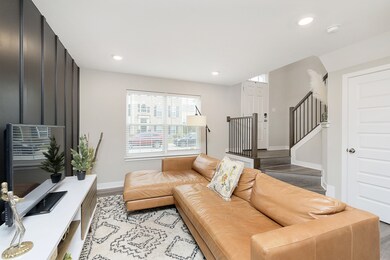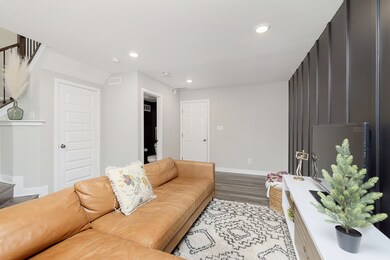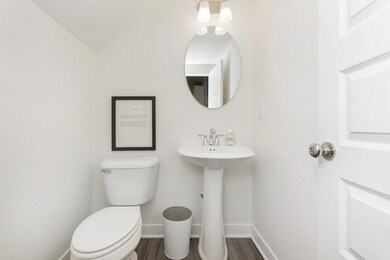
3515 Brampton Ln Westfield, IN 46074
West Noblesville NeighborhoodHighlights
- Pool House
- Traditional Architecture
- Thermal Windows
- Washington Woods Elementary School Rated A
- Breakfast Room
- Porch
About This Home
As of March 2024This Westfield townhouse welcomes you with a charming 2-story foyer and a versatile lower level featuring a convenient half bath. The open-concept main level, highlighted by a spacious island, sophisticated white cabinets, and stainless steel appliances, is perfectly suited for hosting gatherings. Upstairs, the master suite indulges with a lavish walk-in closet, a stunning shower, and double sinks, while two additional bedrooms offer ample space. Nestled within walking distance of shops and dining, this home combines comfort with convenience.
Last Agent to Sell the Property
CENTURY 21 Scheetz Brokerage Email: bcardenas@c21scheetz.com License #RB19000973 Listed on: 02/09/2024

Townhouse Details
Home Type
- Townhome
Est. Annual Taxes
- $5,892
Year Built
- Built in 2019
Lot Details
- 1,742 Sq Ft Lot
HOA Fees
- $188 Monthly HOA Fees
Parking
- 1 Car Attached Garage
Home Design
- Traditional Architecture
- Brick Exterior Construction
- Slab Foundation
- Cement Siding
Interior Spaces
- 3-Story Property
- Woodwork
- Tray Ceiling
- Thermal Windows
- Entrance Foyer
- Breakfast Room
- Smart Locks
- Laundry on upper level
Kitchen
- Breakfast Bar
- Gas Oven
- Microwave
- Dishwasher
- Kitchen Island
- Disposal
Bedrooms and Bathrooms
- 3 Bedrooms
Outdoor Features
- Pool House
- Porch
Schools
- Washington Woods Elementary School
- Westfield Intermediate School
- Westfield High School
Utilities
- Forced Air Heating System
- Heating System Uses Gas
- Electric Water Heater
Listing and Financial Details
- Legal Lot and Block 1002 / 5
- Assessor Parcel Number 291005025106000015
Community Details
Overview
- Association fees include clubhouse, exercise room, parkplayground
- Suffolk At Oak Manor Subdivision
- The community has rules related to covenants, conditions, and restrictions
Recreation
- Community Pool
Security
- Fire and Smoke Detector
Ownership History
Purchase Details
Home Financials for this Owner
Home Financials are based on the most recent Mortgage that was taken out on this home.Purchase Details
Home Financials for this Owner
Home Financials are based on the most recent Mortgage that was taken out on this home.Purchase Details
Similar Homes in Westfield, IN
Home Values in the Area
Average Home Value in this Area
Purchase History
| Date | Type | Sale Price | Title Company |
|---|---|---|---|
| Warranty Deed | $319,000 | None Listed On Document | |
| Limited Warranty Deed | -- | None Available | |
| Warranty Deed | -- | None Available |
Mortgage History
| Date | Status | Loan Amount | Loan Type |
|---|---|---|---|
| Open | $309,430 | New Conventional | |
| Previous Owner | $224,852 | FHA |
Property History
| Date | Event | Price | Change | Sq Ft Price |
|---|---|---|---|---|
| 03/18/2024 03/18/24 | Sold | $319,000 | 0.0% | $187 / Sq Ft |
| 02/10/2024 02/10/24 | Pending | -- | -- | -- |
| 02/09/2024 02/09/24 | For Sale | $319,000 | +39.3% | $187 / Sq Ft |
| 02/18/2020 02/18/20 | Sold | $229,000 | -3.4% | $134 / Sq Ft |
| 01/06/2020 01/06/20 | Pending | -- | -- | -- |
| 12/05/2019 12/05/19 | For Sale | $236,995 | -- | $139 / Sq Ft |
Tax History Compared to Growth
Tax History
| Year | Tax Paid | Tax Assessment Tax Assessment Total Assessment is a certain percentage of the fair market value that is determined by local assessors to be the total taxable value of land and additions on the property. | Land | Improvement |
|---|---|---|---|---|
| 2024 | $6,497 | $287,800 | $45,000 | $242,800 |
| 2023 | $6,497 | $287,800 | $45,000 | $242,800 |
| 2022 | $5,093 | $258,000 | $45,000 | $213,000 |
| 2021 | $5,093 | $216,500 | $45,000 | $171,500 |
| 2020 | $1,560 | $137,400 | $45,000 | $92,400 |
| 2019 | $36 | $600 | $600 | $0 |
Agents Affiliated with this Home
-

Seller's Agent in 2024
Blake Cardenas
CENTURY 21 Scheetz
(317) 965-1421
7 in this area
154 Total Sales
-

Buyer's Agent in 2024
Todd Cook
Keller Williams Indy Metro S
(317) 503-3308
3 in this area
331 Total Sales
-

Seller's Agent in 2020
Stacy Barry
CENTURY 21 Scheetz
(317) 705-2500
112 in this area
517 Total Sales
Map
Source: MIBOR Broker Listing Cooperative®
MLS Number: 21962271
APN: 29-10-05-025-106.000-015
- 3518 Heathcliff Ct
- 3547 Heathcliff Ct
- 3522 Brampton Ln
- 3546 Brampton Ln
- 17269 Dallington St
- 17223 Gunther Blvd Unit 310
- 17319 Henslow Dr
- 17301 Dallington St
- 17233 Gunther Blvd Unit 102B
- 3524 Snowdon Dr
- 17217 Wetherington Dr
- 17389 Dallington St
- 17201 Shadoan Way
- 17399 Dovehouse Ln
- 3960 Abbotsford Dr
- 3838 Crest Point Dr
- 17002 Rainier Cir
- 16802 Oak Manor Dr
- 16544 Gaither Ct
- 17551 Gruner Way
