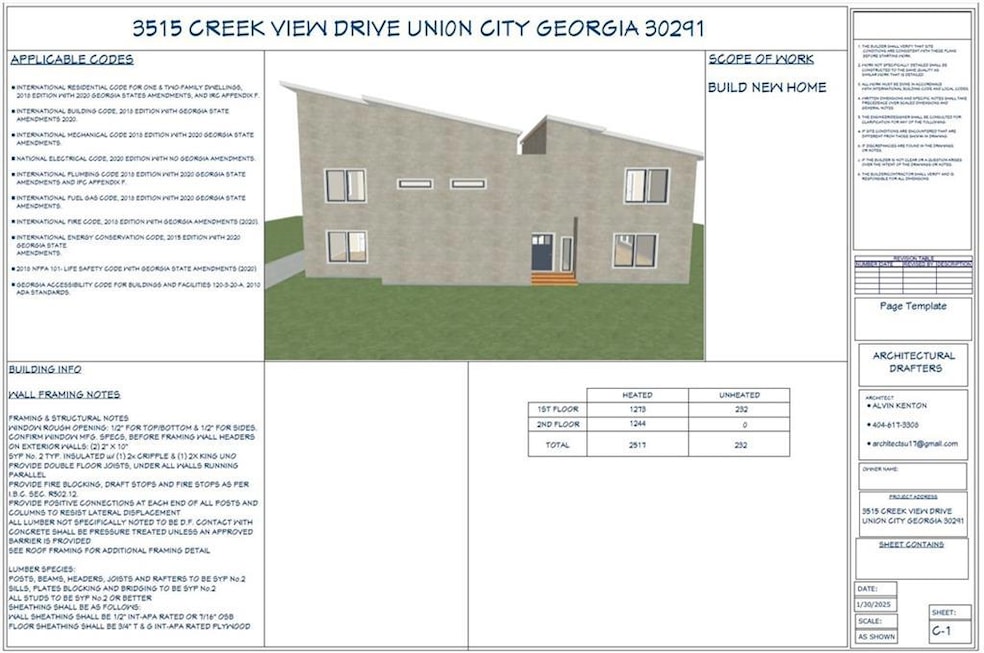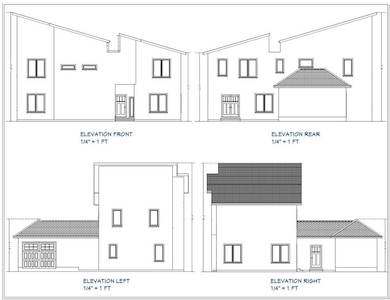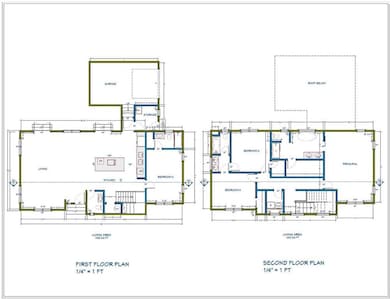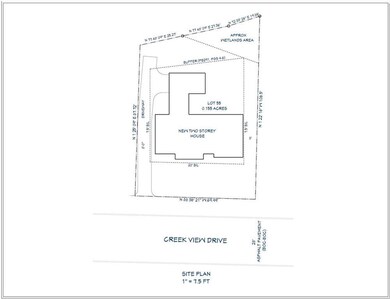3515 Creekview Dr Union City, GA 30291
Estimated payment $2,281/month
Highlights
- New Construction
- Oversized primary bedroom
- 2 Car Attached Garage
- Contemporary Architecture
- Stone Countertops
- Eat-In Kitchen
About This Home
This beautiful, contemporary two-story new construction home is nestled in a quiet Union City neighborhood, awaits
you! Step inside and discover a spacious open-concept floor plan designed for modern living. The heart of the home is
a large eat-in kitchen, featuring elegant stone countertops and a generous island, seamlessly flowing into a large living
room—perfect for family gatherings and entertaining. For added convenience, the main floor also includes a
comfortable guest room with its own en-suite bathroom. Upstairs, you'll find a luxurious, oversized master suite
complete with a large walk-in closet and a spa-like master bath featuring a double vanity, a tiled shower, and a
relaxing garden tub. Additionally, there are two more guest bedrooms connected by a convenient Jack and Jill
bathroom, along with a spacious laundry room, all located on the second floor. This stunning residence effortlessly
combines modern sophistication with everyday comfort. Its prime location puts you just minutes from Mayor's Park,
Ronald Bridges Park, major interstates (I-85, I-75, I-285), and downtown Atlanta. Plus, Hartsfield-Jackson International
Airport is only a short drive away. As an added bonus, there are no association fees!! Estimated completion date
October 2025.
Home Details
Home Type
- Single Family
Est. Annual Taxes
- $434
Year Built
- Built in 2025 | New Construction
Lot Details
- 6,747 Sq Ft Lot
- Back Yard
Parking
- 2 Car Attached Garage
- Driveway
Home Design
- Contemporary Architecture
- Block Foundation
- Slab Foundation
- Shingle Roof
- HardiePlank Type
Interior Spaces
- 2,517 Sq Ft Home
- 2-Story Property
- Fire and Smoke Detector
Kitchen
- Eat-In Kitchen
- Electric Oven
- Electric Cooktop
- Microwave
- Dishwasher
- Kitchen Island
- Stone Countertops
Flooring
- Laminate
- Ceramic Tile
Bedrooms and Bathrooms
- Oversized primary bedroom
- Walk-In Closet
- Dual Vanity Sinks in Primary Bathroom
- Separate Shower in Primary Bathroom
- Soaking Tub
Laundry
- Laundry Room
- Laundry on upper level
Schools
- Gullatt Elementary School
- Camp Creek Middle School
- Langston Hughes High School
Utilities
- Central Heating and Cooling System
- 110 Volts
- Private Water Source
- Cable TV Available
Community Details
- Summer Brooke Subdivision
Listing and Financial Details
- Assessor Parcel Number 09F160100641908
Map
Home Values in the Area
Average Home Value in this Area
Tax History
| Year | Tax Paid | Tax Assessment Tax Assessment Total Assessment is a certain percentage of the fair market value that is determined by local assessors to be the total taxable value of land and additions on the property. | Land | Improvement |
|---|---|---|---|---|
| 2025 | $201 | $23,880 | $23,880 | -- |
| 2023 | $201 | $16,600 | $16,600 | $0 |
| 2022 | $437 | $16,600 | $16,600 | $0 |
| 2021 | $190 | $7,000 | $7,000 | $0 |
| 2020 | $379 | $13,640 | $13,640 | $0 |
| 2019 | $404 | $9,560 | $9,560 | $0 |
| 2018 | $163 | $5,760 | $5,760 | $0 |
| 2017 | $97 | $3,320 | $3,320 | $0 |
| 2016 | $97 | $3,320 | $3,320 | $0 |
| 2015 | $149 | $3,320 | $3,320 | $0 |
| 2014 | $102 | $3,320 | $3,320 | $0 |
Property History
| Date | Event | Price | List to Sale | Price per Sq Ft | Prior Sale |
|---|---|---|---|---|---|
| 08/11/2025 08/11/25 | For Sale | $425,000 | +962.5% | $169 / Sq Ft | |
| 08/09/2024 08/09/24 | Sold | $40,000 | -15.8% | $13 / Sq Ft | View Prior Sale |
| 10/08/2023 10/08/23 | For Sale | $47,500 | -- | $15 / Sq Ft |
Purchase History
| Date | Type | Sale Price | Title Company |
|---|---|---|---|
| Quit Claim Deed | -- | -- | |
| Quit Claim Deed | -- | -- | |
| Warranty Deed | $40,000 | -- | |
| Foreclosure Deed | $245,721 | -- | |
| Deed | $42,000 | -- | |
| Deed | -- | -- |
Mortgage History
| Date | Status | Loan Amount | Loan Type |
|---|---|---|---|
| Previous Owner | $221,000 | New Conventional | |
| Previous Owner | $157,488 | No Value Available |
Source: First Multiple Listing Service (FMLS)
MLS Number: 7613950
APN: 09F-1601-0064-190-8
- 3521 Creekview Dr
- 5210 Summer Brooke Ct
- 3940 Cypress Pointe Dr
- 3955 Cypress Pointe Dr
- 6822 Shannon Pkwy
- 6354 Shannon Pkwy Unit 2C
- 6354 Shannon Pkwy
- 6354 Shannon Pkwy Unit 17H
- 4712 Flat Shoals Rd
- 4701 Flat Shoals Rd
- 4701 Flat Shoals Rd Unit 37H
- 5325 Oakley Commons Blvd
- 5340 Oakley Commons Blvd
- 6355 Oakley Rd
- 8160 Oakley Cir
- 3230 Oakley Place Unit 21
- 7250 Oakley Ct
- 5250 Highway 138
- 6480 Raymond Dr
- 6360 Raymond Terrace Unit 6360




