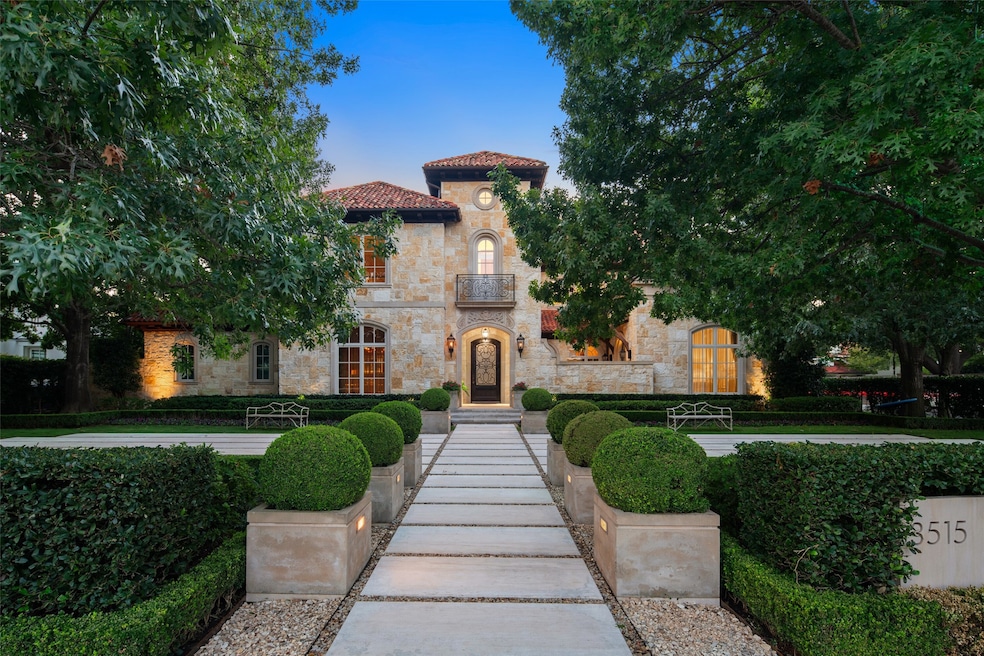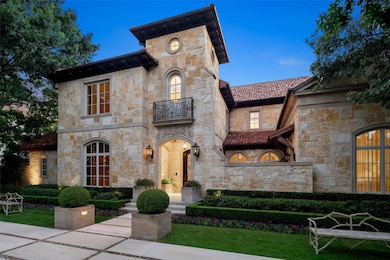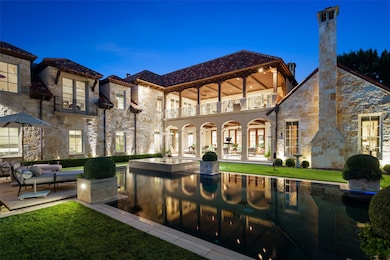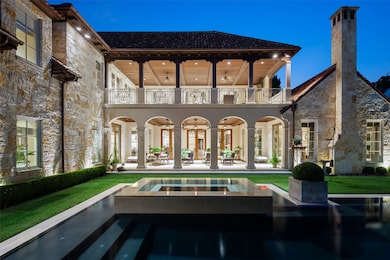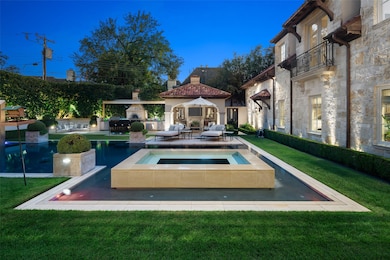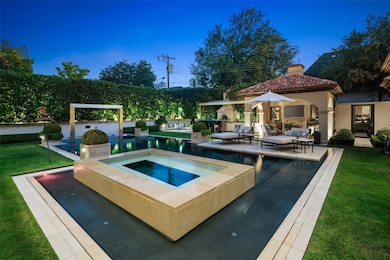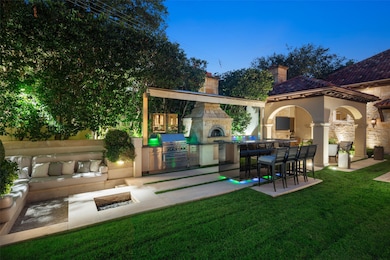3515 Crescent Ave Dallas, TX 75205
Estimated payment $125,477/month
Highlights
- Very Popular Property
- Pool and Spa
- 0.54 Acre Lot
- Armstrong Elementary School Rated A
- Built-In Refrigerator
- Open Floorplan
About This Home
An Extraordinary Mediterranean Masterpiece in Old Highland Park - Perfectly positioned on the prestigious corner of Crescent and Byron Avenues within walking distance to the popular Katy Trail and fantastic Knox retail and restaurants. A showcase of timeless architecture and refined craftsmanship, the home blends grandeur with warmth, offering the perfect balance for both entertaining and everyday living. A dramatic arched entry and curved staircase set the tone for the sophistication within. The formal living and dining rooms exude elegance, while a handsome study with rich built-ins provides a serene retreat. The great room opens to a chef’s kitchen designed for both beauty and function, flowing seamlessly to a striking bar and temperature-controlled wine cellar—ideal for hosting or quiet evenings at home. A state-of-the-art media theatre connects effortlessly to the great room, creating an inviting environment for relaxation and entertainment. The owner’s suite is a private sanctuary featuring a spacious sitting area, midnight kitchen, and a spa-like bath with soaking tub, dual vanities, and custom closets. Outside, resort-style living unfolds on a sweeping covered terrace overlooking a spectacular pool, cascading water feature, outdoor kitchen, and fire pit—all surrounded by lush landscaping for privacy and serenity. Upstairs, each en suite bedroom offers style and comfort, complemented by an oversized living space that opens to another large covered terrace with beautiful views. This level also includes an impressive game room and separate guest quarters for ultimate versatility. With its champagne and wine cellars, five-car garages, and meticulous design, this Highland Park jewel defines luxury, craftsmanship, and timeless elegance—a rare opportunity to own a true architectural treasure.
Listing Agent
Briggs Freeman Sotheby's Int'l Brokerage Phone: 214-244-3103 License #0613487 Listed on: 11/12/2025
Home Details
Home Type
- Single Family
Est. Annual Taxes
- $177,557
Year Built
- Built in 2009
Lot Details
- 0.54 Acre Lot
- Lot Dimensions are 112x215
- Masonry wall
- Stone Wall
- Landscaped
- Corner Lot
- Sprinkler System
- Many Trees
- Private Yard
- Garden
Parking
- 5 Car Attached Garage
- Parking Accessed On Kitchen Level
- Alley Access
- Rear-Facing Garage
- Side Facing Garage
- Side by Side Parking
- Epoxy
- Garage Door Opener
- Driveway
Home Design
- Mediterranean Architecture
- Spanish Tile Roof
Interior Spaces
- 11,399 Sq Ft Home
- 2-Story Property
- Elevator
- Open Floorplan
- Wet Bar
- Dual Staircase
- Home Theater Equipment
- Wired For Sound
- Built-In Features
- Woodwork
- Paneling
- Cathedral Ceiling
- Ceiling Fan
- Chandelier
- Decorative Lighting
- Fireplace Features Masonry
- Gas Fireplace
- Awning
- ENERGY STAR Qualified Windows
- Window Treatments
- Family Room with Fireplace
- 4 Fireplaces
- Great Room with Fireplace
- Living Room with Fireplace
- Library with Fireplace
Kitchen
- Eat-In Kitchen
- Built-In Gas Range
- Microwave
- Built-In Refrigerator
- Dishwasher
- Wine Cooler
- Kitchen Island
- Granite Countertops
- Disposal
Flooring
- Wood
- Marble
- Travertine
Bedrooms and Bathrooms
- 7 Bedrooms
- Fireplace in Primary Bedroom
- Cedar Closet
- Walk-In Closet
- Double Vanity
- Soaking Tub
Laundry
- Laundry in Utility Room
- Electric Dryer Hookup
Home Security
- Security System Owned
- Security Lights
- Smart Home
- Carbon Monoxide Detectors
- Fire and Smoke Detector
- Fire Sprinkler System
Eco-Friendly Details
- Energy-Efficient HVAC
- Energy-Efficient Lighting
- Energy-Efficient Insulation
- Energy-Efficient Thermostat
Pool
- Pool and Spa
- In Ground Pool
- Waterfall Pool Feature
- Pool Water Feature
Outdoor Features
- Covered Patio or Porch
- Outdoor Fireplace
- Outdoor Living Area
- Outdoor Kitchen
- Fire Pit
- Built-In Barbecue
- Rain Gutters
Schools
- Armstrong Elementary School
- Highland Park
Utilities
- Forced Air Zoned Heating and Cooling System
- Cooling System Powered By Gas
- Heating System Uses Natural Gas
- High Speed Internet
Community Details
- Highland Park 01 Instl Subdivision
Listing and Financial Details
- Legal Lot and Block 1 / 3
- Assessor Parcel Number 60084500030010000
Map
Home Values in the Area
Average Home Value in this Area
Tax History
| Year | Tax Paid | Tax Assessment Tax Assessment Total Assessment is a certain percentage of the fair market value that is determined by local assessors to be the total taxable value of land and additions on the property. | Land | Improvement |
|---|---|---|---|---|
| 2025 | $177,557 | $11,038,370 | $4,717,000 | $6,321,370 |
| 2024 | $177,557 | $11,038,370 | $4,717,000 | $6,321,370 |
| 2023 | $177,557 | $11,038,370 | $4,717,000 | $6,321,370 |
| 2022 | $156,591 | $8,340,620 | $3,773,600 | $4,567,020 |
| 2021 | $158,339 | $8,007,220 | $3,773,600 | $4,233,620 |
| 2020 | $161,885 | $8,007,220 | $3,773,600 | $4,233,620 |
| 2019 | $159,593 | $7,556,510 | $3,773,600 | $3,782,910 |
| 2018 | $157,170 | $7,556,510 | $3,773,600 | $3,782,910 |
| 2017 | $153,201 | $7,556,510 | $3,773,600 | $3,782,910 |
| 2016 | $153,201 | $7,556,510 | $3,773,600 | $3,782,910 |
| 2015 | $140,706 | $6,896,190 | $2,948,130 | $3,948,060 |
| 2014 | $140,706 | $7,028,340 | $2,712,280 | $4,316,060 |
Property History
| Date | Event | Price | List to Sale | Price per Sq Ft |
|---|---|---|---|---|
| 11/12/2025 11/12/25 | For Sale | $21,000,000 | -- | $1,842 / Sq Ft |
Purchase History
| Date | Type | Sale Price | Title Company |
|---|---|---|---|
| Vendors Lien | -- | Atc | |
| Vendors Lien | -- | Atc | |
| Warranty Deed | -- | Ctic | |
| Vendors Lien | -- | -- | |
| Warranty Deed | -- | -- |
Mortgage History
| Date | Status | Loan Amount | Loan Type |
|---|---|---|---|
| Closed | $5,300,000 | Construction | |
| Previous Owner | $2,070,000 | Purchase Money Mortgage | |
| Previous Owner | $1,000,000 | Purchase Money Mortgage | |
| Previous Owner | $980,000 | No Value Available |
Source: North Texas Real Estate Information Systems (NTREIS)
MLS Number: 21109016
APN: 60084500030010000
- 3612 Crescent Ave
- 4446 Abbott Ave
- 4442 Abbott Ave
- 3711 Lexington Ave
- 4611 Travis St Unit 809A
- 4335 Travis St
- 3609 Springbrook St
- 4241 Buena Vista St Unit 14
- 3619 Harvard Ave
- 4205 Buena Vista St Unit 502
- 4205 Buena Vista St Unit 301
- 4214 Buena Vista St Unit 9
- 4231 Travis St Unit 22
- 4231 Travis St Unit 29
- 4231 Travis St Unit 17
- 4223 Buena Vista St Unit 1
- 4211 Lakeside Dr
- 4219 Travis St
- 4107 Rock Creek Dr
- 4000 Euclid Ave
- 4403 Buena Vista St Unit 6
- 4402 Buena Vista St Unit 3
- 4425 Travis St Unit 114B
- 4409 Travis St Unit L
- 3515 Edgewater St
- 3513 Edgewater St
- 4708 Abbott Ave Unit 4708-203
- 4708 Abbott Ave Unit 202
- 4334 Buena Vista St Unit A
- 3179 Armstrong Ave
- 4525 Cole Ave
- 4338 Travis St
- 4407 Cole Ave
- 4241 Buena Vista St Unit 8
- 4241 Buena Vista St Unit 14
- 4403 Cole Ave Unit 1
- 4321 Cole Ave
- 3514 N Fitzhugh Ave
- 4649 Cole Ave
- 4650 Cole Ave
