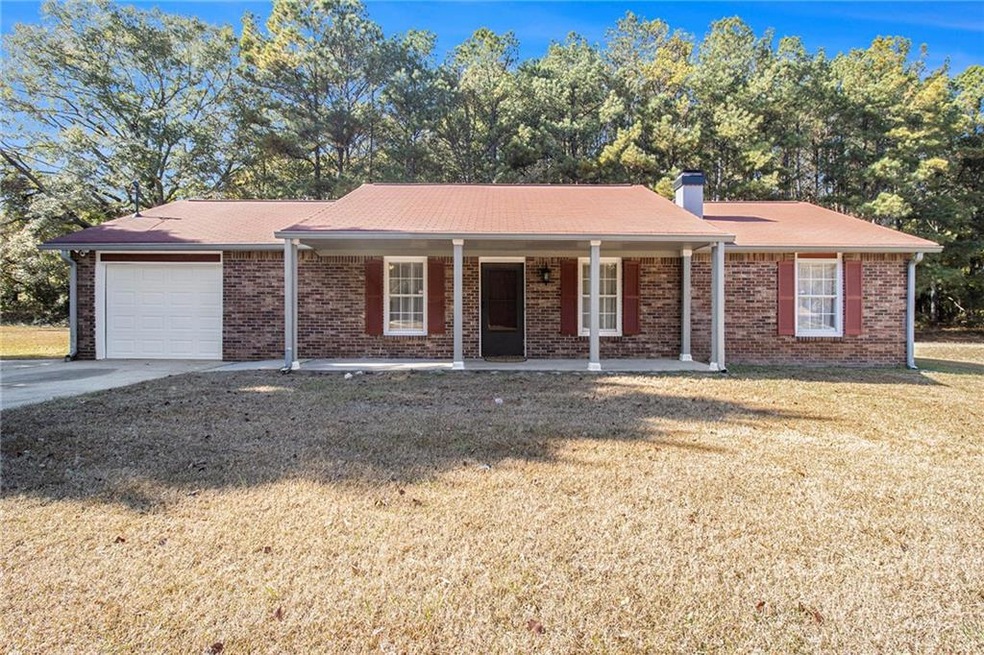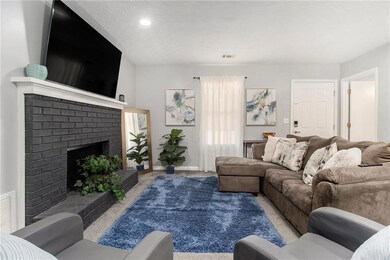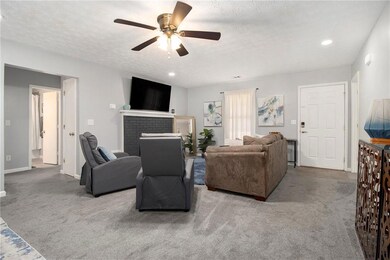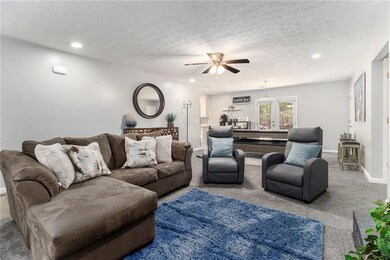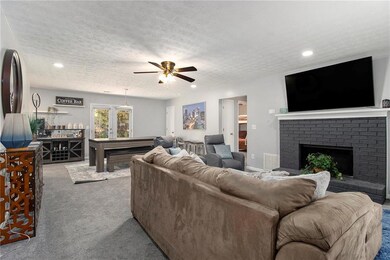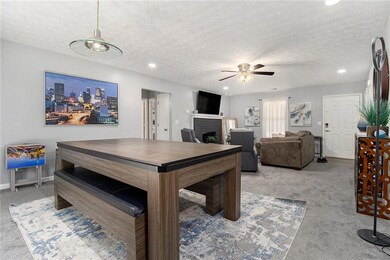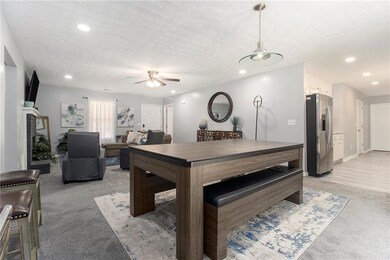3515 Fannin Dr Lithonia, GA 30038
Estimated payment $1,817/month
Highlights
- Open-Concept Dining Room
- Ranch Style House
- Covered Patio or Porch
- Property is near public transit
- Neighborhood Views
- White Kitchen Cabinets
About This Home
Welcome to 3515 Fannin Drive, a beautifully updated home in the heart of Lithonia offering comfort, style, and convenience. This charming residence features a bright open floor plan with modern finishes throughout, updated flooring, and contemporary fixtures. Featuring all new appliances, new carpet, new LVP flooring, and fresh paint throughout, this home is a true turnkey home. The spacious living area flows seamlessly into the dining space and a renovated kitchen complete with sleek countertops, stainless steel appliances, and ample cabinetry. The bedrooms are generously sized with plenty of natural light, and the bathrooms have been tastefully upgraded for a spa-like feel. Outside, enjoy a large backyard perfect for entertaining, gardening, or relaxing in a private setting. Located just minutes from I-20, shopping, dining, and schools, this move-in ready home combines suburban tranquility with easy access to everything Lithonia has to offer.
Home Details
Home Type
- Single Family
Est. Annual Taxes
- $4,417
Year Built
- Built in 1992
Lot Details
- 0.3 Acre Lot
- Lot Dimensions are 108x141x108x137
- Landscaped
- Rectangular Lot
- Level Lot
- Cleared Lot
- Back and Front Yard
Parking
- 2 Car Attached Garage
- Parking Accessed On Kitchen Level
- Front Facing Garage
- Driveway Level
Home Design
- Ranch Style House
- Slab Foundation
- Shingle Roof
- Wood Siding
- Brick Front
Interior Spaces
- 1,458 Sq Ft Home
- Ceiling Fan
- Recessed Lighting
- Brick Fireplace
- Double Pane Windows
- Insulated Windows
- Living Room with Fireplace
- Open-Concept Dining Room
- Dining Room Seats More Than Twelve
- Breakfast Room
- Neighborhood Views
Kitchen
- Open to Family Room
- Eat-In Kitchen
- Electric Oven
- Electric Range
- Range Hood
- Microwave
- Dishwasher
- White Kitchen Cabinets
Flooring
- Carpet
- Ceramic Tile
- Luxury Vinyl Tile
Bedrooms and Bathrooms
- 3 Main Level Bedrooms
- Walk-In Closet
- 2 Full Bathrooms
- Bathtub and Shower Combination in Primary Bathroom
Laundry
- Laundry Room
- Laundry on main level
Home Security
- Carbon Monoxide Detectors
- Fire and Smoke Detector
Outdoor Features
- Covered Patio or Porch
- Rain Gutters
Location
- Property is near public transit
- Property is near schools
- Property is near shops
Schools
- Fairington Elementary School
- Salem Middle School
- Martin Luther King Jr High School
Utilities
- Forced Air Heating and Cooling System
- Underground Utilities
- 220 Volts
- 110 Volts
- Phone Available
- Cable TV Available
Community Details
- Salem Ridge Subdivision
Listing and Financial Details
- Assessor Parcel Number 16 044 03 123
Map
Home Values in the Area
Average Home Value in this Area
Tax History
| Year | Tax Paid | Tax Assessment Tax Assessment Total Assessment is a certain percentage of the fair market value that is determined by local assessors to be the total taxable value of land and additions on the property. | Land | Improvement |
|---|---|---|---|---|
| 2025 | $4,317 | $86,080 | $12,000 | $74,080 |
| 2024 | $4,417 | $89,000 | $12,000 | $77,000 |
| 2023 | $4,417 | $76,920 | $6,600 | $70,320 |
| 2022 | $3,599 | $73,800 | $6,600 | $67,200 |
| 2021 | $2,700 | $52,520 | $6,600 | $45,920 |
| 2020 | $2,380 | $45,800 | $6,600 | $39,200 |
| 2019 | $2,271 | $43,640 | $6,600 | $37,040 |
| 2018 | $1,843 | $39,120 | $6,600 | $32,520 |
| 2017 | $1,825 | $33,320 | $6,600 | $26,720 |
| 2016 | $1,811 | $32,920 | $6,600 | $26,320 |
| 2014 | $1,579 | $27,000 | $6,600 | $20,400 |
Property History
| Date | Event | Price | List to Sale | Price per Sq Ft |
|---|---|---|---|---|
| 11/14/2025 11/14/25 | For Sale | $275,000 | -- | $189 / Sq Ft |
Purchase History
| Date | Type | Sale Price | Title Company |
|---|---|---|---|
| Quit Claim Deed | $10,000 | -- | |
| Quit Claim Deed | $52,000 | -- | |
| Deed | $52,000 | -- | |
| Foreclosure Deed | $107,900 | -- |
Source: First Multiple Listing Service (FMLS)
MLS Number: 7681640
APN: 16-044-03-123
- 5224 Walnut Ct
- 5506 Walnut Ln
- 5437 Salem Springs Dr
- 3644 Walnut Creek Way
- 5501 Reynard Trail
- 5478 Rocky Pine Dr
- 5401 Timor Trail
- 3288 Timor Cir
- 5479 Rock Springs Rd
- 3726 Panola Rd
- 3723 Eagle Woods Cir
- 3230 Pearce Ct
- 5063 Springtree Ct
- 3199 Pearce Ct
- 5671 Bobby Brook Ct
- 5008 Springtree Ct
- 3788 Salem Mill Terrace
- 3468 Deer Trace
- 3451 Deer Trace
- 3037 Bonnes Dr
