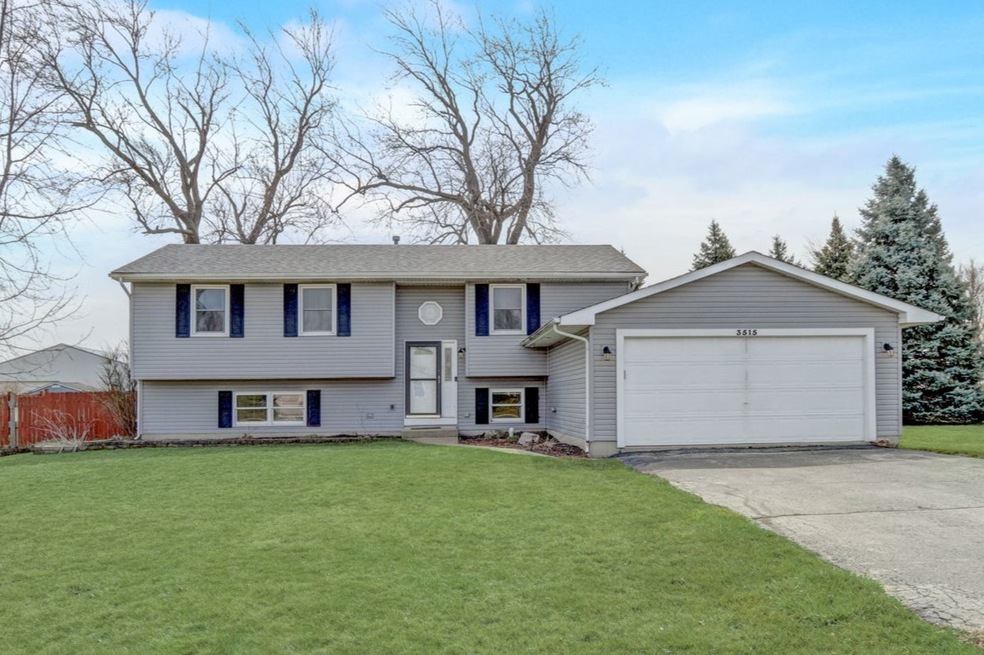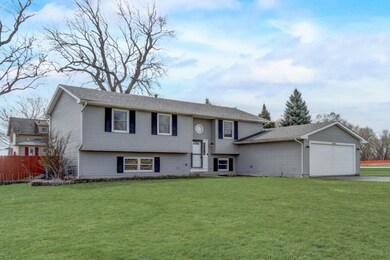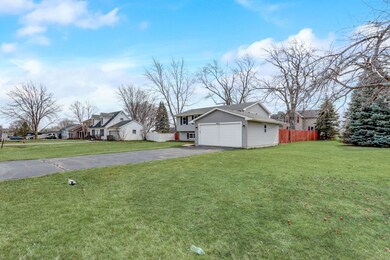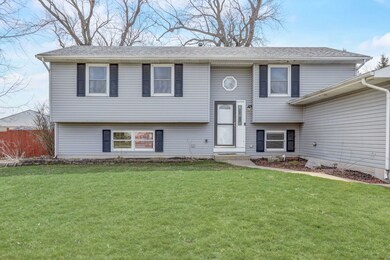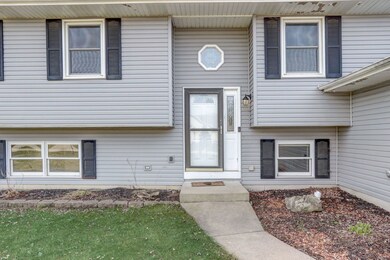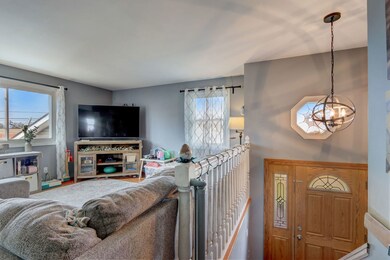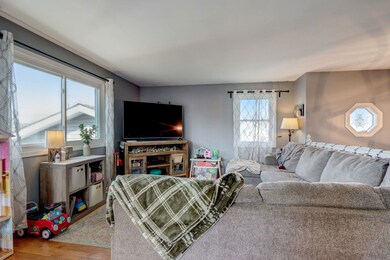
3515 Forest Rd McHenry, IL 60050
McHenry Shores NeighborhoodHighlights
- Deck
- Raised Ranch Architecture
- Bonus Room
- Property is near a park
- Wood Flooring
- Corner Lot
About This Home
As of May 2024Welcome to your new home! This 3 bedroom 2 bath raised ranch on a large corner lot offers practicality and comfort. With a 2-car attached garage and a fully fenced back yard featuring a two-tiered deck and patio, you'll have ample outdoor space to enjoy! Inside, hardwood floors flow throughout. The main level includes a spacious living room, kitchen with a connected dining area, and sliding glass doors leading to the back deck. This level also hosts the primary bedroom along with two additional bedrooms. A full bath conveniently serves these bedrooms, ensuring comfort and convenience for all. The lower level features a generously sized family room and a versatile bonus room that could easily be transformed into an additional living space, game room, or home gym-- The possibilities are endless! Completing the lower level is a second full bath, a laundry room for added convenience, and ample storage space. Outside, the fenced back yard provides a safe haven for children and pets to play freely, while the two-tiered deck and patio offer plenty of space for outdoor entertaining and relaxation. **View the Virtual 3D Tour to preview the home easily.**
Last Agent to Sell the Property
Better Homes and Garden Real Estate Star Homes License #471010243 Listed on: 03/21/2024

Last Buyer's Agent
Jameson Sotheby's International Realty License #475131483
Home Details
Home Type
- Single Family
Est. Annual Taxes
- $5,523
Year Built
- Built in 1994
Lot Details
- 0.31 Acre Lot
- Fenced Yard
- Wood Fence
- Corner Lot
- Paved or Partially Paved Lot
- Garden
Parking
- 2 Car Attached Garage
- Garage Transmitter
- Garage Door Opener
- Driveway
- Parking Included in Price
Home Design
- Raised Ranch Architecture
- Bi-Level Home
- Asphalt Roof
- Vinyl Siding
Interior Spaces
- 1,080 Sq Ft Home
- Ceiling Fan
- Sliding Doors
- Open Floorplan
- Bonus Room
- Storage Room
- Wood Flooring
Kitchen
- Range
- Microwave
- Dishwasher
- Stainless Steel Appliances
Bedrooms and Bathrooms
- 3 Bedrooms
- 3 Potential Bedrooms
- 2 Full Bathrooms
Laundry
- Laundry in unit
- Dryer
- Washer
- Sink Near Laundry
Finished Basement
- English Basement
- Basement Fills Entire Space Under The House
- Sump Pump
- Recreation or Family Area in Basement
- Finished Basement Bathroom
- Basement Storage
Home Security
- Storm Screens
- Carbon Monoxide Detectors
Outdoor Features
- Deck
- Stamped Concrete Patio
- Fire Pit
Location
- Property is near a park
Utilities
- Forced Air Heating and Cooling System
- Heating System Uses Natural Gas
- Community Well
- Gas Water Heater
Community Details
- Mchenry Shores Subdivision
Ownership History
Purchase Details
Home Financials for this Owner
Home Financials are based on the most recent Mortgage that was taken out on this home.Purchase Details
Home Financials for this Owner
Home Financials are based on the most recent Mortgage that was taken out on this home.Purchase Details
Home Financials for this Owner
Home Financials are based on the most recent Mortgage that was taken out on this home.Purchase Details
Home Financials for this Owner
Home Financials are based on the most recent Mortgage that was taken out on this home.Purchase Details
Purchase Details
Home Financials for this Owner
Home Financials are based on the most recent Mortgage that was taken out on this home.Similar Homes in McHenry, IL
Home Values in the Area
Average Home Value in this Area
Purchase History
| Date | Type | Sale Price | Title Company |
|---|---|---|---|
| Warranty Deed | $288,000 | None Listed On Document | |
| Warranty Deed | $194,667 | Heritage Title Co | |
| Warranty Deed | $232,500 | First United Title Svcs Inc | |
| Warranty Deed | $148,500 | First American | |
| Interfamily Deed Transfer | -- | -- | |
| Trustee Deed | $124,500 | -- |
Mortgage History
| Date | Status | Loan Amount | Loan Type |
|---|---|---|---|
| Open | $237,000 | New Conventional | |
| Previous Owner | $15,551 | FHA | |
| Previous Owner | $9,149 | FHA | |
| Previous Owner | $27,639 | FHA | |
| Previous Owner | $191,468 | FHA | |
| Previous Owner | $220,000 | Purchase Money Mortgage | |
| Previous Owner | $60,000 | Stand Alone Second | |
| Previous Owner | $160,000 | Unknown | |
| Previous Owner | $116,700 | Unknown | |
| Previous Owner | $16,900 | Credit Line Revolving | |
| Previous Owner | $14,800 | Unknown | |
| Previous Owner | $118,800 | No Value Available | |
| Previous Owner | $85,000 | No Value Available |
Property History
| Date | Event | Price | Change | Sq Ft Price |
|---|---|---|---|---|
| 05/24/2024 05/24/24 | Sold | $288,000 | +2.9% | $267 / Sq Ft |
| 03/24/2024 03/24/24 | Pending | -- | -- | -- |
| 03/21/2024 03/21/24 | For Sale | $279,900 | +43.5% | $259 / Sq Ft |
| 12/13/2019 12/13/19 | Sold | $195,000 | -2.5% | $98 / Sq Ft |
| 11/04/2019 11/04/19 | Pending | -- | -- | -- |
| 11/02/2019 11/02/19 | For Sale | $199,900 | 0.0% | $100 / Sq Ft |
| 10/02/2019 10/02/19 | Pending | -- | -- | -- |
| 09/14/2019 09/14/19 | For Sale | $199,900 | -- | $100 / Sq Ft |
Tax History Compared to Growth
Tax History
| Year | Tax Paid | Tax Assessment Tax Assessment Total Assessment is a certain percentage of the fair market value that is determined by local assessors to be the total taxable value of land and additions on the property. | Land | Improvement |
|---|---|---|---|---|
| 2024 | $6,054 | $79,930 | $16,714 | $63,216 |
| 2023 | $5,862 | $71,680 | $14,989 | $56,691 |
| 2022 | $5,523 | $64,264 | $13,707 | $50,557 |
| 2021 | $5,301 | $60,251 | $12,851 | $47,400 |
| 2020 | $5,250 | $58,445 | $12,466 | $45,979 |
| 2019 | $5,109 | $55,567 | $11,852 | $43,715 |
| 2018 | $4,171 | $42,450 | $8,481 | $33,969 |
| 2017 | $4,089 | $40,669 | $8,125 | $32,544 |
| 2016 | $4,014 | $38,802 | $7,752 | $31,050 |
| 2013 | -- | $36,928 | $7,378 | $29,550 |
Agents Affiliated with this Home
-

Seller's Agent in 2024
Jim Starwalt
Better Homes and Gardens Real Estate Star Homes
(847) 650-9139
3 in this area
1,525 Total Sales
-

Buyer's Agent in 2024
Suzanne Malone-Olivieri
Jameson Sotheby's International Realty
(708) 710-1128
1 in this area
17 Total Sales
-

Seller's Agent in 2019
Shawn Strach
The Dream Team Realtors
(815) 472-7720
3 in this area
196 Total Sales
-
N
Buyer's Agent in 2019
Non Member
NON MEMBER
Map
Source: Midwest Real Estate Data (MRED)
MLS Number: 12003418
APN: 14-11-205-001
- 1110 S Green St
- 1113 Hilltop Blvd
- 1208 Hilltop Blvd
- 1015 Bonita Ln
- 3721 Brighton Place
- 950 Donnelly Place
- 3208 Sunrise View St
- 0 S Broadway St Unit Lot WP001 22122883
- 0 S Broadway St
- 702 S Il Route 31
- 0000 Veterans Pkwy
- 0 Route 31 Rd Unit 10923359
- 712 Mchenry Ave
- 3004 Still Hill Dr
- 4301 W Shamrock Ln Unit 1C
- 3009 Miller Dr Unit 1
- 610 Mchenry Ave
- 1006 Totem Trail
- 2810 Brentwood Ln
- 3000 Miller Dr
